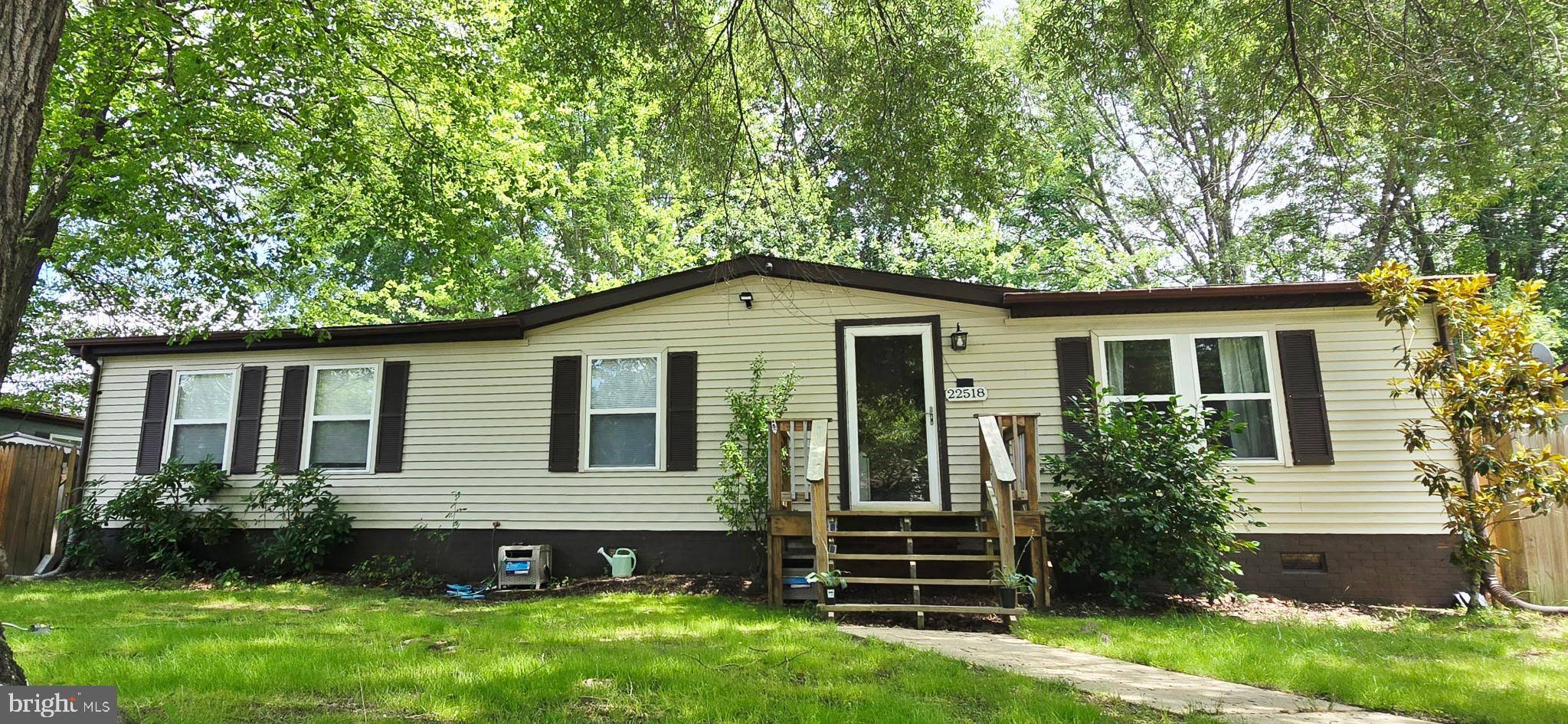22518 ARMSWORTHY CT California, MD 20619
3 Beds
2 Baths
1,248 SqFt
UPDATED:
Key Details
Property Type Manufactured Home
Sub Type Manufactured
Listing Status Coming Soon
Purchase Type For Sale
Square Footage 1,248 sqft
Price per Sqft $200
Subdivision San Souci
MLS Listing ID MDSM2026012
Style Ranch/Rambler
Bedrooms 3
Full Baths 2
HOA Y/N N
Abv Grd Liv Area 1,248
Year Built 1985
Available Date 2025-07-14
Annual Tax Amount $1,546
Tax Year 2024
Lot Size 6,352 Sqft
Acres 0.15
Property Sub-Type Manufactured
Source BRIGHT
Property Description
One Level Living w/ a Private Yard and Spacious Interior Elements. Master Bedroom w/ Ensuite plus (2) additional Bedrooms and an additional Full Bathroom. Open Living Room with Dining Room & Kitchen Connected.
Neighborhood close proximity to Everything; Shopping, Restaurants, Entertainment and much more. Close to Patuxent River Naval Air Base, Camping at Point Lookout, Walking and Biking on the Completed FDR Blvd and much more.
Private and Fenced Backyard w/ (2) Patios, plenty of parking available, and an Outdoor Shed for Storage.
We invite you to see how Simple Living in SoMD can be; Easy One Level Living.
Location
State MD
County Saint Marys
Zoning RNC
Rooms
Other Rooms Living Room, Dining Room, Bedroom 2, Kitchen, Bedroom 1, Laundry, Bathroom 1, Bathroom 2, Bathroom 3
Main Level Bedrooms 3
Interior
Interior Features Built-Ins, Ceiling Fan(s), Combination Dining/Living, Combination Kitchen/Dining, Family Room Off Kitchen, Floor Plan - Traditional, Formal/Separate Dining Room, Kitchen - Country, Pantry, Skylight(s), Bathroom - Soaking Tub, Bathroom - Tub Shower
Hot Water Electric
Heating Heat Pump(s)
Cooling Central A/C, Ceiling Fan(s)
Flooring Laminate Plank, Vinyl
Equipment Dishwasher, Exhaust Fan, Oven/Range - Electric, Range Hood, Refrigerator, Water Heater, Washer, Dryer, Dryer - Electric, Microwave
Furnishings No
Fireplace N
Window Features Vinyl Clad,Screens
Appliance Dishwasher, Exhaust Fan, Oven/Range - Electric, Range Hood, Refrigerator, Water Heater, Washer, Dryer, Dryer - Electric, Microwave
Heat Source Electric
Laundry Main Floor, Dryer In Unit, Washer In Unit, Has Laundry
Exterior
Exterior Feature Deck(s)
Garage Spaces 4.0
Fence Wood, Privacy, Rear
Utilities Available Phone Available, Multiple Phone Lines, Cable TV, Under Ground
Water Access N
View Street, Trees/Woods
Roof Type Shingle
Street Surface Black Top,Paved
Accessibility None
Porch Deck(s)
Road Frontage Boro/Township, City/County, Public, State
Total Parking Spaces 4
Garage N
Building
Lot Description Front Yard, SideYard(s), Rear Yard
Story 1
Foundation Crawl Space
Sewer Public Sewer
Water Public
Architectural Style Ranch/Rambler
Level or Stories 1
Additional Building Above Grade, Below Grade
Structure Type Dry Wall
New Construction N
Schools
School District St. Mary'S County Public Schools
Others
Pets Allowed Y
Senior Community No
Tax ID 1908075204
Ownership Fee Simple
SqFt Source Assessor
Security Features Smoke Detector
Horse Property N
Special Listing Condition Standard
Pets Allowed No Pet Restrictions






