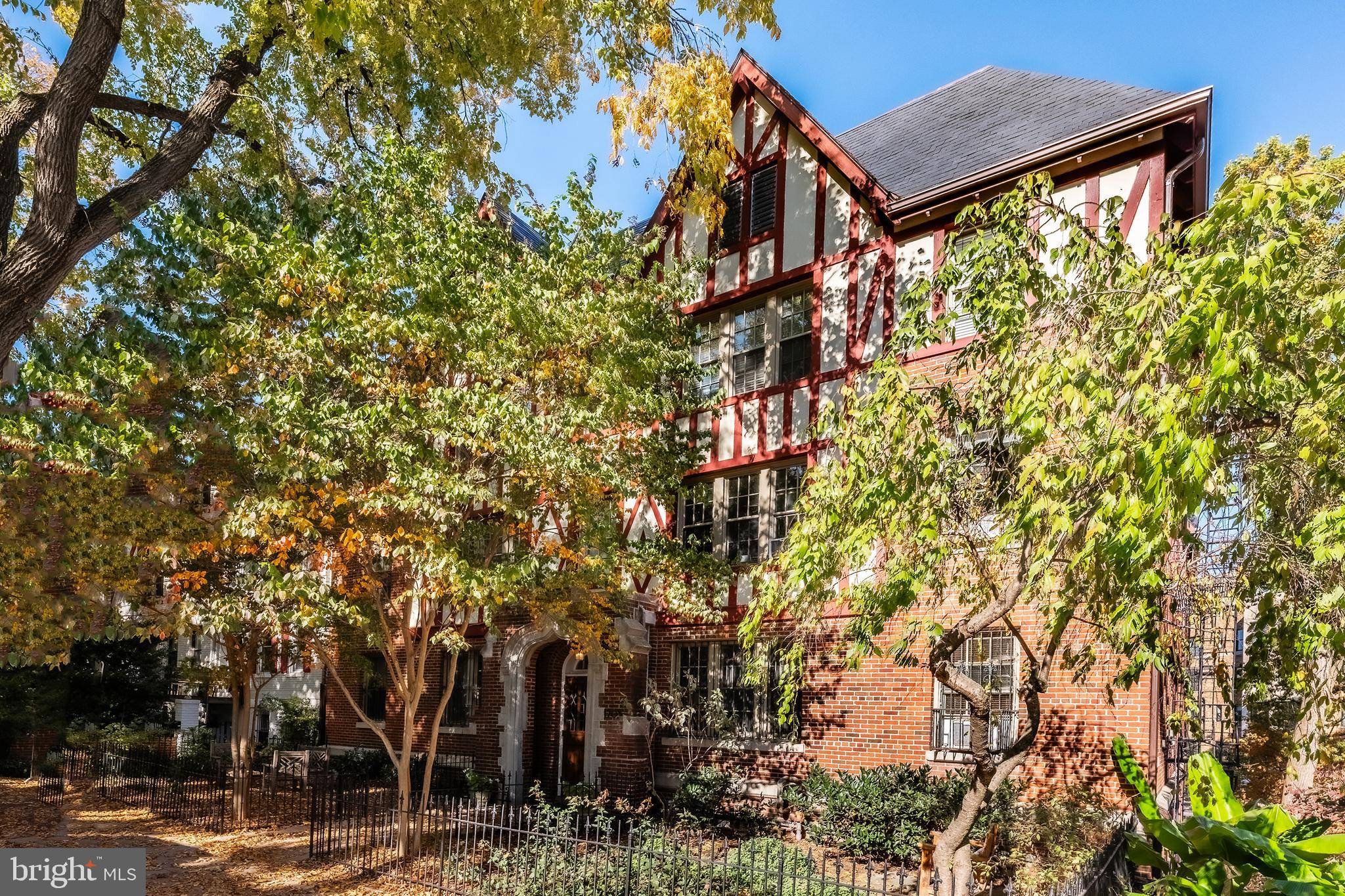1705 LANIER PL NW #107 Washington, DC 20009
1 Bed
1 Bath
OPEN HOUSE
Sun Jul 13, 2:00pm - 4:00pm
UPDATED:
Key Details
Property Type Condo
Sub Type Condo/Co-op
Listing Status Active
Purchase Type For Sale
Subdivision Lanier Heights
MLS Listing ID DCDC2210004
Style Unit/Flat,Tudor
Bedrooms 1
Full Baths 1
Condo Fees $785/mo
HOA Y/N N
Year Built 1925
Annual Tax Amount $40,899
Tax Year 2024
Property Sub-Type Condo/Co-op
Source BRIGHT
Property Description
Designed by James Cooper and built in 1926 on the edge of an historic, abandoned bluestone quarry c.1872, it is one of the first three garden style buildings constructed in DC. The classic Tudor architecture is adorned by a new slate and copper roof (2024). This Nature Lover's Dream is one block to the trails and picnic areas of Rock Creek Park.
Monthly fee $785 Includes: Underlying Mortgage $213 real estate taxes $91 and $481 for all utilities (except electricity) and all other operating expenses-- master insurance policy, reserves, building maintenance, professional property management, snow and trash removal, landscaping, common area cleaning. The UM balance of $32,732 is subtracted from the $349,000 list price. $316,268 plus closing costs is the cash needed to purchase this beautiful Lanier Heights home.
Part of the ever-popular 1705 Lanier Place NW Cooperative, 1705 Lanier combines a strong sense of community, scenic surroundings and limitless conveniences. Experience the Great Outdoors in Rock Creek National Park just a few blocks away, say hi to the pandas at the National Zoo, run every day errands with ease, enjoy long walks and jogs along the parkway, and simply hop on either the Woodley Park or the Columbia Heights Metro to venture beyond the comfort of your neighborly enclave. Nearby Walter Pierce Park with large dog run is a favorite destination for the much-loved dogs in this pet friendly building. Satisfy your palate at local favorites such as, the Mount Pleasant Farmers Market, Potter's House Cafe & Bookstore, Federalist Pig, Andy's Pizza, Namak, Bar Del Monte and Martha Dear. Make this very special, parkside community your new home. Walk Score 95 | Bike Score 85 | Transit Score 80.
Location
State DC
County Washington
Zoning RA-2
Rooms
Main Level Bedrooms 1
Interior
Interior Features Combination Dining/Living, Dining Area, Floor Plan - Open, Kitchen - Gourmet, Primary Bath(s), Wood Floors, Bathroom - Stall Shower, Built-Ins
Hot Water Electric
Heating Radiator
Cooling Window Unit(s), Ceiling Fan(s)
Flooring Wood, Stone, Ceramic Tile
Equipment Dishwasher, Disposal, Oven/Range - Gas, Refrigerator, Stainless Steel Appliances, Stove
Fireplace N
Window Features Casement,Double Hung,Energy Efficient,Double Pane,ENERGY STAR Qualified,Screens,Low-E
Appliance Dishwasher, Disposal, Oven/Range - Gas, Refrigerator, Stainless Steel Appliances, Stove
Heat Source Natural Gas
Laundry Common
Exterior
Utilities Available Natural Gas Available, Electric Available, Cable TV Available
Amenities Available Common Grounds
Water Access N
View Trees/Woods, Other
Accessibility None
Garage N
Building
Story 1
Unit Features Garden 1 - 4 Floors
Sewer Public Sewer
Water Public
Architectural Style Unit/Flat, Tudor
Level or Stories 1
Additional Building Above Grade, Below Grade
Structure Type 9'+ Ceilings,Plaster Walls
New Construction N
Schools
School District District Of Columbia Public Schools
Others
Pets Allowed Y
HOA Fee Include Common Area Maintenance,Ext Bldg Maint,Gas,Heat,Lawn Maintenance,Management,Sewer,Snow Removal,Taxes,Trash,Underlying Mortgage,Water,Custodial Services Maintenance,Pest Control,Reserve Funds
Senior Community No
Tax ID 2582//0800
Ownership Cooperative
Security Features Main Entrance Lock,Smoke Detector,Carbon Monoxide Detector(s)
Special Listing Condition Standard
Pets Allowed Cats OK, Dogs OK






