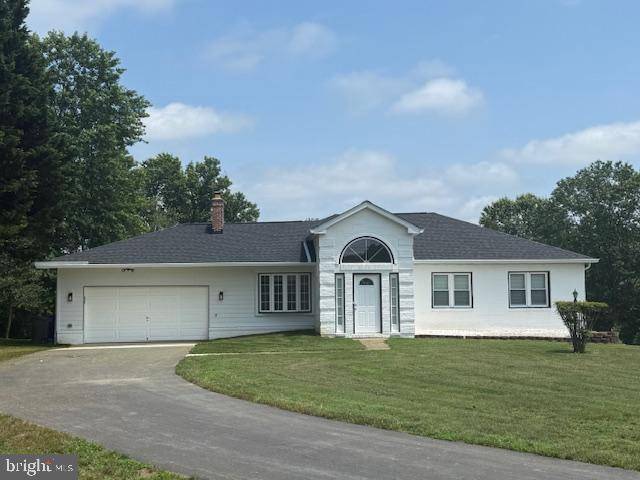9794 OLD ANNAPOLIS RD Ellicott City, MD 21042
4 Beds
2 Baths
1,792 SqFt
UPDATED:
Key Details
Property Type Single Family Home
Sub Type Detached
Listing Status Coming Soon
Purchase Type For Sale
Square Footage 1,792 sqft
Price per Sqft $332
Subdivision None Available
MLS Listing ID MDHW2056144
Style Ranch/Rambler
Bedrooms 4
Full Baths 2
HOA Y/N N
Abv Grd Liv Area 1,792
Year Built 1956
Available Date 2025-07-17
Annual Tax Amount $7,117
Tax Year 2024
Lot Size 0.497 Acres
Acres 0.5
Property Sub-Type Detached
Source BRIGHT
Property Description
Inside, you're greeted by gleaming hardwood floors that flow throughout the entire main level, creating a warm and cohesive living space. The kitchen offers ample space for entertaining.
This home offers spacious bedrooms, including a serene owner's suite designed for relaxation. The en suite bath was recently remodeled with high-end designer finishes—you'll love the elegant clawfoot soaking tub, the frameless glass-enclosed shower illuminated by a tranquil skylight, and the marble flooring that adds a touch of luxury.
Downstairs, the large unfinished basement provides endless potential—finish it to suit your lifestyle, whether you're dreaming of a home gym, theater room, extra bedrooms, or additional living space.
Enjoy peace of mind with major updates already completed, including a newer roof (2021), newly installed gutters (2024), and a water heater (2019).
Conveniently located near Columbia, Ellicott City, and major commuter routes, this home offers easy access to nearby attractions such as Historic Ellicott City's Main Street shops and restaurants, Centennial Park with trails, playgrounds, and lake activities and the Mall in Columbia for premier shopping and dining.
Quick access to Route 29, Route 70, and I-95 for commuting allow for ultimate ease and convenience.
Location
State MD
County Howard
Zoning R20
Rooms
Other Rooms Living Room, Dining Room, Primary Bedroom, Bedroom 2, Bedroom 3, Bedroom 4, Kitchen, Basement, Foyer, Laundry, Primary Bathroom, Full Bath
Basement Connecting Stairway, Daylight, Full, Full, Improved, Outside Entrance, Unfinished, Walkout Level, Windows
Main Level Bedrooms 4
Interior
Interior Features Attic, Chair Railings, Crown Moldings, Dining Area, Floor Plan - Open, Floor Plan - Traditional, Formal/Separate Dining Room, Kitchen - Eat-In, Primary Bath(s), Skylight(s), Upgraded Countertops, Walk-in Closet(s), Wood Floors
Hot Water Natural Gas
Heating Other
Cooling Central A/C
Flooring Hardwood, Ceramic Tile, Wood
Fireplaces Number 1
Fireplaces Type Brick, Gas/Propane
Equipment Built-In Microwave, Dishwasher, Dryer, Energy Efficient Appliances, Freezer, Microwave, Oven - Self Cleaning, Oven/Range - Gas, Refrigerator, Washer, Washer/Dryer Stacked
Fireplace Y
Window Features Bay/Bow,Skylights
Appliance Built-In Microwave, Dishwasher, Dryer, Energy Efficient Appliances, Freezer, Microwave, Oven - Self Cleaning, Oven/Range - Gas, Refrigerator, Washer, Washer/Dryer Stacked
Heat Source Natural Gas
Laundry Main Floor
Exterior
Exterior Feature Deck(s)
Parking Features Garage - Front Entry, Inside Access
Garage Spaces 2.0
Water Access N
Roof Type Architectural Shingle
Accessibility Level Entry - Main
Porch Deck(s)
Attached Garage 2
Total Parking Spaces 2
Garage Y
Building
Story 2
Foundation Other
Sewer Public Sewer
Water Public
Architectural Style Ranch/Rambler
Level or Stories 2
Additional Building Above Grade, Below Grade
Structure Type 9'+ Ceilings,Dry Wall
New Construction N
Schools
Elementary Schools Centennial Lane
Middle Schools Burleigh Manor
High Schools Centennial
School District Howard County Public School System
Others
Senior Community No
Tax ID 1402191733
Ownership Fee Simple
SqFt Source Estimated
Security Features Main Entrance Lock
Special Listing Condition Standard






