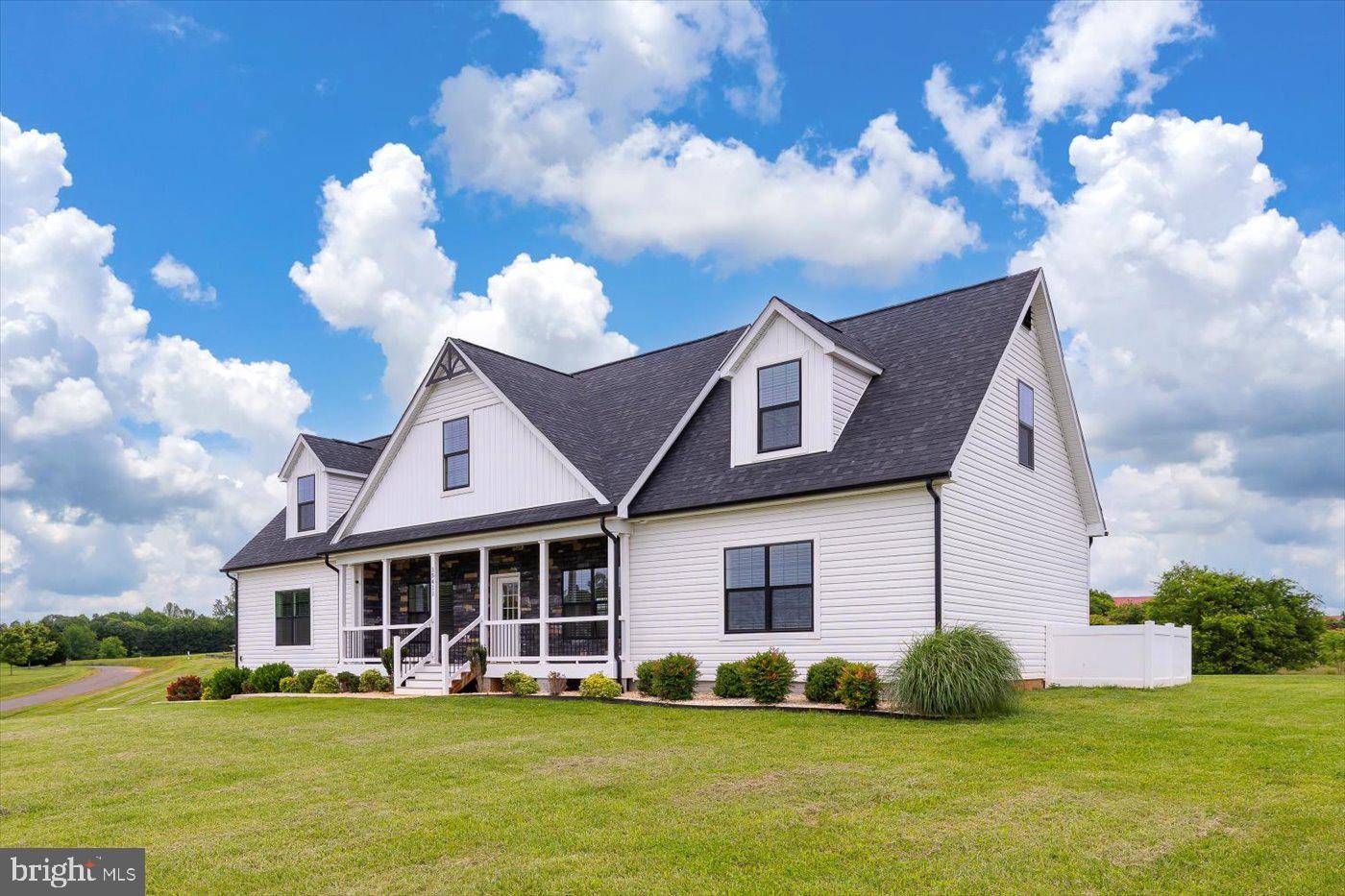15411 CEDAR HILL DR Mineral, VA 23117
5 Beds
3 Baths
3,046 SqFt
UPDATED:
Key Details
Property Type Single Family Home
Sub Type Detached
Listing Status Active
Purchase Type For Sale
Square Footage 3,046 sqft
Price per Sqft $210
Subdivision Sunrise Bay
MLS Listing ID VASP2034624
Style Craftsman
Bedrooms 5
Full Baths 3
HOA Fees $325/ann
HOA Y/N Y
Abv Grd Liv Area 3,046
Year Built 2022
Annual Tax Amount $4,020
Tax Year 2024
Lot Size 2.490 Acres
Acres 2.49
Property Sub-Type Detached
Source BRIGHT
Property Description
Location
State VA
County Spotsylvania
Zoning PR4
Rooms
Other Rooms Dining Room, Primary Bedroom, Bedroom 2, Bedroom 3, Bedroom 4, Bedroom 5, Kitchen, Family Room, Mud Room, Primary Bathroom, Full Bath
Main Level Bedrooms 3
Interior
Interior Features Entry Level Bedroom, Ceiling Fan(s), Dining Area, Kitchen - Eat-In, Kitchen - Island, Recessed Lighting, Bathroom - Walk-In Shower, Breakfast Area, Built-Ins, Carpet, Combination Kitchen/Dining, Combination Dining/Living, Combination Kitchen/Living, Family Room Off Kitchen, Floor Plan - Open, Primary Bath(s), Upgraded Countertops, Walk-in Closet(s), Wet/Dry Bar
Hot Water Electric
Heating Heat Pump(s)
Cooling Central A/C, Heat Pump(s)
Flooring Ceramic Tile, Partially Carpeted, Luxury Vinyl Plank
Equipment Dishwasher, Water Heater, Icemaker, Microwave, Refrigerator, Stove, Stainless Steel Appliances
Fireplace N
Window Features Energy Efficient,Low-E,Insulated
Appliance Dishwasher, Water Heater, Icemaker, Microwave, Refrigerator, Stove, Stainless Steel Appliances
Heat Source Electric
Laundry Main Floor, Hookup
Exterior
Exterior Feature Deck(s), Porch(es)
Garage Spaces 4.0
Utilities Available Cable TV
Amenities Available Boat Dock/Slip, Pier/Dock, Water/Lake Privileges, Boat Ramp, Common Grounds, Lake, Picnic Area
Water Access Y
Water Access Desc Boat - Powered,Canoe/Kayak,Fishing Allowed,Personal Watercraft (PWC),Public Access,Sail,Seaplane Permitted,Swimming Allowed,Waterski/Wakeboard
Roof Type Shingle
Accessibility None
Porch Deck(s), Porch(es)
Road Frontage State
Total Parking Spaces 4
Garage N
Building
Lot Description Landscaping, Cleared, Corner
Story 2
Foundation Crawl Space
Sewer On Site Septic
Water Well
Architectural Style Craftsman
Level or Stories 2
Additional Building Above Grade, Below Grade
Structure Type 9'+ Ceilings,Dry Wall
New Construction N
Schools
Elementary Schools Livingston
Middle Schools Post Oak
High Schools Spotsylvania
School District Spotsylvania County Public Schools
Others
HOA Fee Include Common Area Maintenance,Pier/Dock Maintenance
Senior Community No
Tax ID 55-20-5-
Ownership Fee Simple
SqFt Source Estimated
Security Features Smoke Detector,Exterior Cameras
Special Listing Condition Standard






