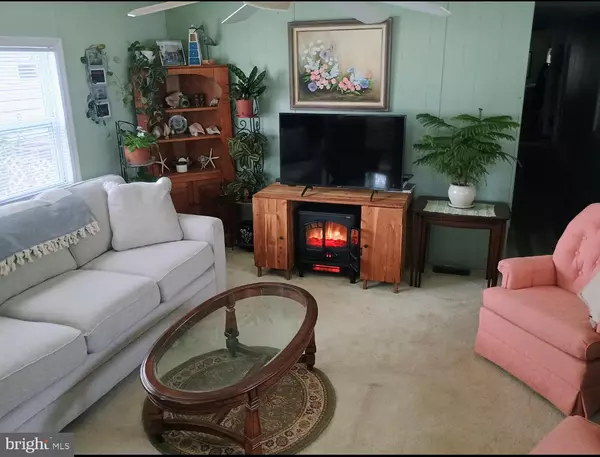17614 CAROLINE DR #17272 Lewes, DE 19958
3 Beds
1 Bath
988 SqFt
OPEN HOUSE
Sat Aug 09, 10:00am - 12:00pm
UPDATED:
Key Details
Property Type Manufactured Home
Sub Type Manufactured
Listing Status Active
Purchase Type For Sale
Square Footage 988 sqft
Price per Sqft $88
Subdivision Whispering Pine Mhp
MLS Listing ID DESU2090066
Style Other
Bedrooms 3
Full Baths 1
HOA Y/N N
Abv Grd Liv Area 988
Land Lease Amount 832.0
Land Lease Frequency Monthly
Year Built 1982
Available Date 2025-07-15
Property Sub-Type Manufactured
Source BRIGHT
Property Description
Inside, you'll find a bright and inviting living space that smells fresh and has been carefully cared for. The home features two medium-sized bedrooms connected by a convenient Jack-and-Jill half bath, while the primary bedroom is privately located on the opposite end of the home for added comfort.
A new AC unit, installed just five years ago, ensures you'll stay cool during warmer months. The home boasts a sturdy metal roof, giving you peace of mind.
The entry is through the spacious screen porch, which opens into the center of the home, perfect for relaxing or enjoying the breeze. There's also a large shed in the backyard, offering ample storage for all your seasonal items and tools.
Don't miss this opportunity to own a lovely home in a fantastic location! Park approval is required. Home is being sold AS IS.
Location
State DE
County Sussex
Area Lewes Rehoboth Hundred (31009)
Zoning RESIDENTIAL
Rooms
Other Rooms Living Room, Dining Room, Primary Bedroom, Kitchen, Laundry, Additional Bedroom
Main Level Bedrooms 3
Interior
Interior Features Combination Kitchen/Dining, Ceiling Fan(s)
Hot Water Electric
Heating Forced Air
Cooling Central A/C
Flooring Carpet, Vinyl
Equipment Dryer - Electric, Microwave, Refrigerator, Washer, Water Heater
Fireplace N
Window Features Insulated,Screens,Storm
Appliance Dryer - Electric, Microwave, Refrigerator, Washer, Water Heater
Heat Source Propane - Metered
Laundry Dryer In Unit, Washer In Unit
Exterior
Exterior Feature Porch(es), Enclosed, Patio(s), Screened
Garage Spaces 4.0
Utilities Available Propane
Amenities Available Pool - Outdoor, Swimming Pool
Water Access N
View Pasture, Park/Greenbelt
Roof Type Metal
Accessibility None
Porch Porch(es), Enclosed, Patio(s), Screened
Total Parking Spaces 4
Garage N
Building
Lot Description Landscaping
Story 1
Foundation Pillar/Post/Pier, Crawl Space
Sewer Public Sewer
Water Public
Architectural Style Other
Level or Stories 1
Additional Building Above Grade
New Construction N
Schools
Elementary Schools Love Creek
Middle Schools Beacon
High Schools Cape Henlopen
School District Cape Henlopen
Others
Pets Allowed Y
Senior Community No
Tax ID 334-05.00-155.00-17272
Ownership Land Lease
SqFt Source Estimated
Acceptable Financing Cash
Listing Terms Cash
Financing Cash
Special Listing Condition Standard
Pets Allowed Dogs OK, Cats OK






