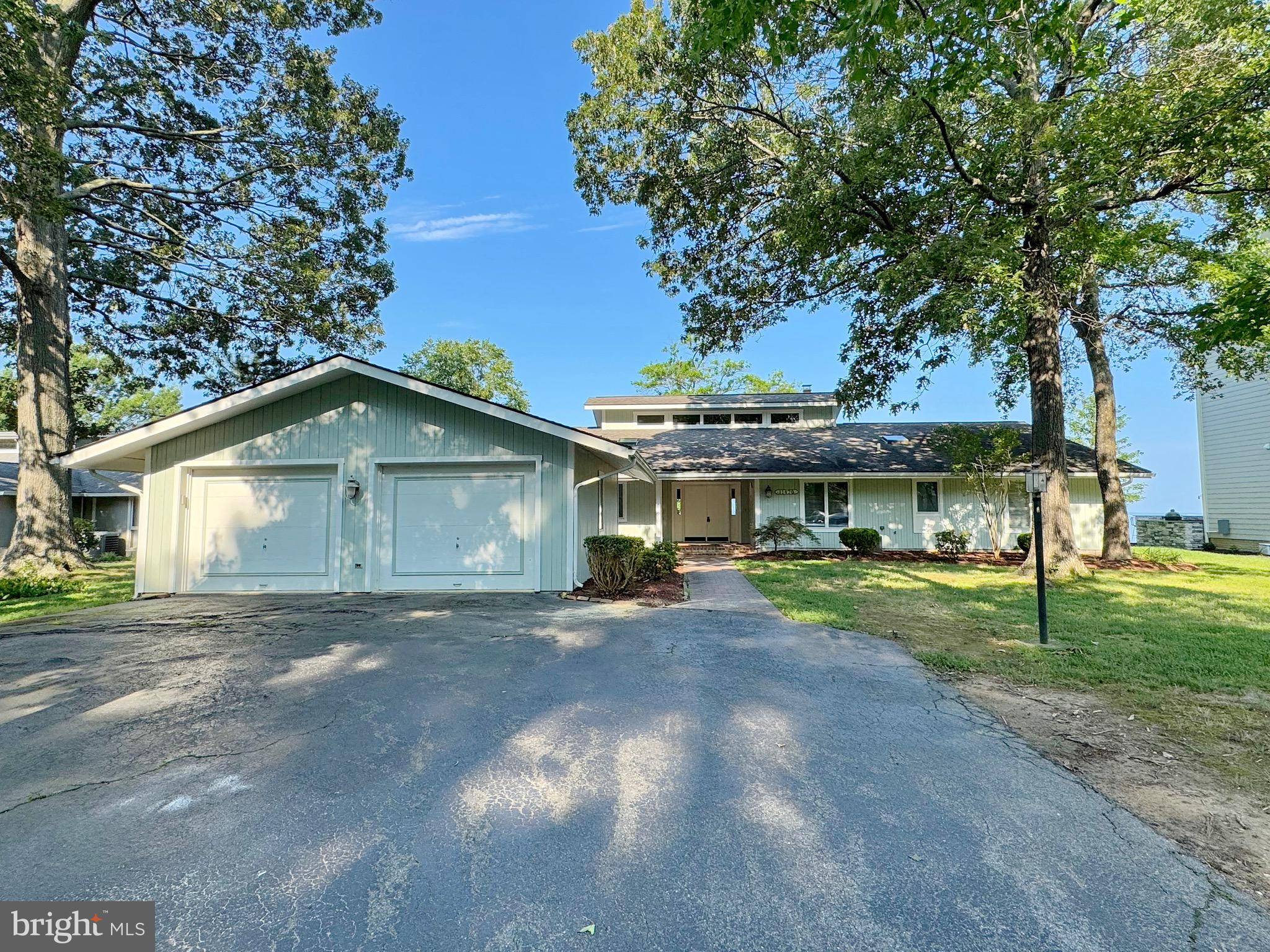11470 MOHAWK CT Swan Point, MD 20645
4 Beds
3 Baths
2,568 SqFt
OPEN HOUSE
Sun Jul 20, 10:00am - 12:00pm
UPDATED:
Key Details
Property Type Single Family Home
Sub Type Detached
Listing Status Active
Purchase Type For Rent
Square Footage 2,568 sqft
Subdivision Swan Point Sub
MLS Listing ID MDCH2044558
Style Ranch/Rambler,Contemporary,Craftsman
Bedrooms 4
Full Baths 3
HOA Fees $18/mo
HOA Y/N Y
Abv Grd Liv Area 2,568
Year Built 1987
Available Date 2025-07-11
Lot Size 0.364 Acres
Acres 0.36
Property Sub-Type Detached
Source BRIGHT
Property Description
Location
State MD
County Charles
Zoning RM
Rooms
Main Level Bedrooms 4
Interior
Hot Water Electric
Heating Heat Pump(s)
Cooling Heat Pump(s)
Fireplaces Number 1
Fireplaces Type Fireplace - Glass Doors
Fireplace Y
Window Features Bay/Bow,Screens,Skylights
Heat Source Electric
Exterior
Parking Features Garage - Front Entry
Garage Spaces 2.0
Utilities Available Under Ground
Amenities Available Bike Trail, Boat Ramp, Club House, Common Grounds, Golf Club, Golf Course Membership Available, Jog/Walk Path, Marina/Marina Club, Picnic Area, Pier/Dock, Pool - Outdoor, Tennis Courts, Tot Lots/Playground, Water/Lake Privileges
Waterfront Description Private Dock Site,Rip-Rap
Water Access Y
Water Access Desc Boat - Powered,Canoe/Kayak,Fishing Allowed,Personal Watercraft (PWC),Private Access,Waterski/Wakeboard
View Water, River
Street Surface Black Top
Accessibility None
Road Frontage City/County
Total Parking Spaces 2
Garage Y
Building
Lot Description Bulkheaded, Cul-de-sac, Rip-Rapped
Story 1
Foundation Crawl Space
Sewer Public Sewer
Water Public
Architectural Style Ranch/Rambler, Contemporary, Craftsman
Level or Stories 1
Additional Building Above Grade, Below Grade
Structure Type Beamed Ceilings,Cathedral Ceilings
New Construction N
Schools
Elementary Schools Dr. Thomas L. Higdon
Middle Schools Piccowaxen
High Schools La Plata
School District Charles County Public Schools
Others
Pets Allowed Y
HOA Fee Include Pool(s),Recreation Facility
Senior Community No
Tax ID 0905032822
Ownership Other
SqFt Source Assessor
Pets Allowed Case by Case Basis






