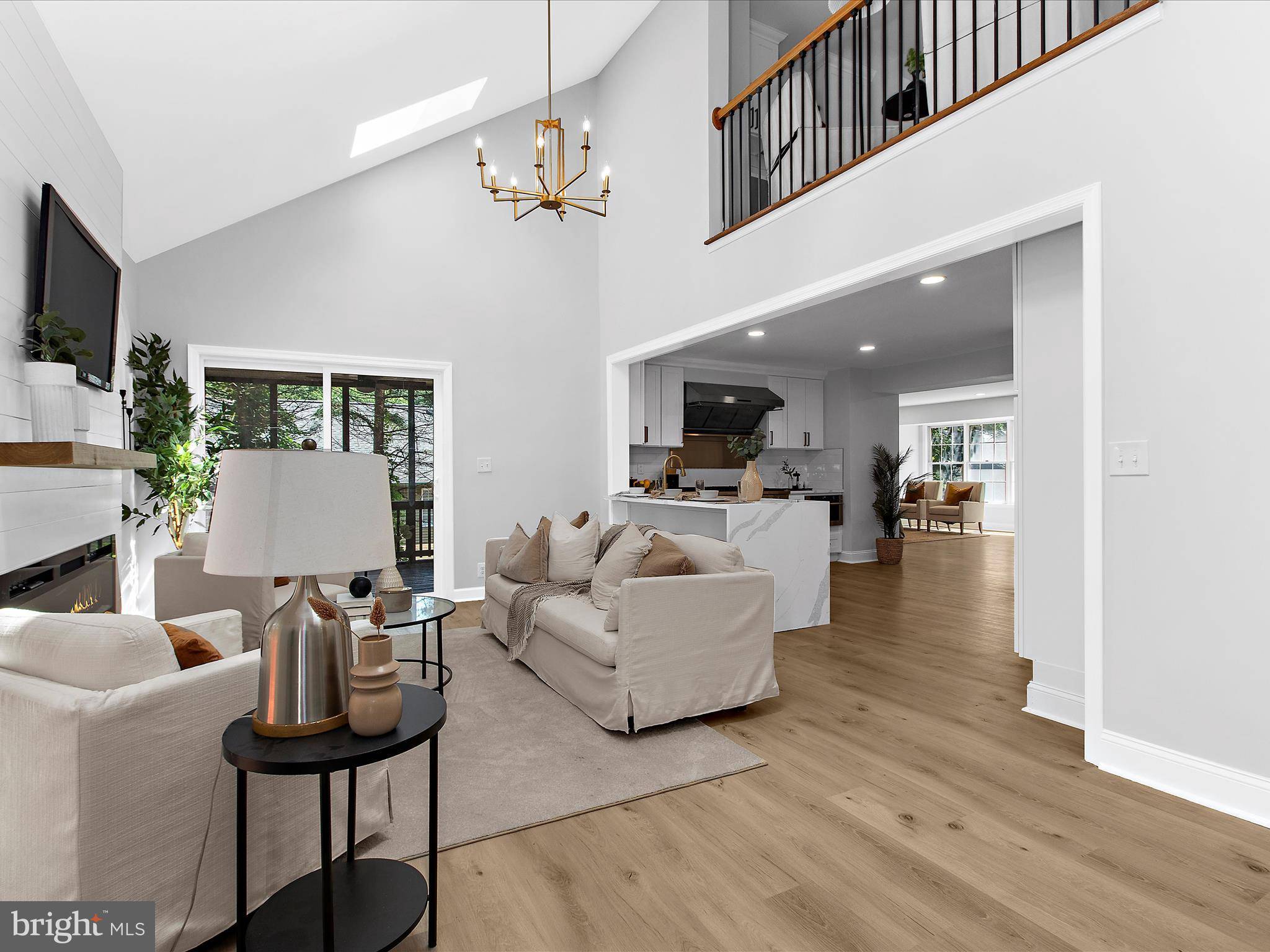9300 BELLBECK RD Baltimore, MD 21234
4 Beds
4 Baths
3,344 SqFt
UPDATED:
Key Details
Property Type Single Family Home
Sub Type Detached
Listing Status Active
Purchase Type For Sale
Square Footage 3,344 sqft
Price per Sqft $179
Subdivision Meadow Woods
MLS Listing ID MDBC2131734
Style Colonial
Bedrooms 4
Full Baths 3
Half Baths 1
HOA Y/N N
Abv Grd Liv Area 2,264
Year Built 1988
Available Date 2025-06-20
Annual Tax Amount $4,689
Tax Year 2024
Lot Size 0.363 Acres
Acres 0.36
Lot Dimensions 1.00 x
Property Sub-Type Detached
Source BRIGHT
Property Description
Location
State MD
County Baltimore
Zoning RESIDENTIAL
Rooms
Other Rooms Basement
Basement Full, Improved, Rear Entrance, Walkout Level
Interior
Hot Water Electric
Heating Heat Pump(s)
Cooling Central A/C
Fireplaces Number 1
Furnishings No
Fireplace Y
Heat Source Electric
Exterior
Garage Spaces 1.0
Water Access N
Roof Type Asphalt
Accessibility Other
Total Parking Spaces 1
Garage N
Building
Lot Description Backs to Trees
Story 3
Foundation Other
Sewer Public Sewer
Water Public
Architectural Style Colonial
Level or Stories 3
Additional Building Above Grade, Below Grade
Structure Type Cathedral Ceilings
New Construction N
Schools
Elementary Schools Pine Grove
Middle Schools Pine Grove
High Schools Loch Raven
School District Baltimore County Public Schools
Others
Pets Allowed Y
Senior Community No
Tax ID 04092000011419
Ownership Fee Simple
SqFt Source Assessor
Acceptable Financing Conventional, Cash, FHA, VA
Listing Terms Conventional, Cash, FHA, VA
Financing Conventional,Cash,FHA,VA
Special Listing Condition Standard
Pets Allowed Cats OK, Dogs OK
Virtual Tour https://unbranded.youriguide.com/9300_bellbeck_rd_parkville_md/






