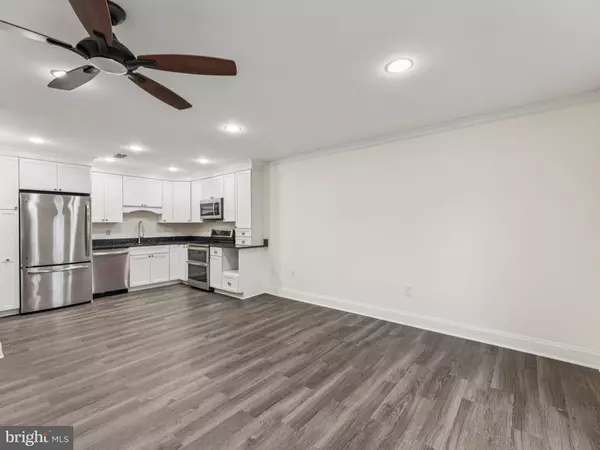4103 11TH PL N Arlington, VA 22201
2 Beds
2 Baths
1,008 SqFt
OPEN HOUSE
Sat Aug 02, 12:00pm - 4:00pm
Sun Aug 03, 12:00pm - 4:00pm
UPDATED:
Key Details
Property Type Townhouse
Sub Type Interior Row/Townhouse
Listing Status Active
Purchase Type For Sale
Square Footage 1,008 sqft
Price per Sqft $744
Subdivision Stafford Square
MLS Listing ID VAAR2056184
Style Other
Bedrooms 2
Full Baths 2
HOA Fees $60/ann
HOA Y/N Y
Abv Grd Liv Area 1,008
Year Built 1984
Available Date 2025-05-02
Annual Tax Amount $7,186
Tax Year 2024
Lot Size 788 Sqft
Acres 0.02
Property Sub-Type Interior Row/Townhouse
Source BRIGHT
Property Description
Step into this beautifully renovated three-level townhome where modern finishes and thoughtful design combine for effortless living. The open-concept main floor features rich, wide-plank vinyl flooring, recessed LED lighting, and a contemporary ceiling fan. The adjacent kitchen shines with white shaker cabinetry, granite countertops, stainless steel appliances—including a double-oven range—and plenty of storage, making meal prep and entertaining a breeze.
A convenient full bath on this level offers a classic subway-tiled tub/shower, a sleek white vanity, built-in cabinet storage above the toilet, and neutral tile flooring. Upstairs, two bright bedrooms under vaulted ceilings provide peaceful retreats; each enjoys ceiling-fan comfort and ample closet space. The ensuite bathroom delights with a frameless glass shower enclosure, hex-tile floor, subway-tile surround and polished nickel fixtures.
Ascend to the third-floor loft—a versatile bonus space perfect for a home office, media room or hobby nook—complete with cozy carpeting, low-slope ceilings and a closet for extra storage. With a light, neutral palette throughout and excellent closet organization, this turnkey home adapts to any décor. Ideally situated near shops, dining, parks and transit, it strikes the perfect balance of style, comfort and convenience. Don't miss the chance to make it yours!
Location
State VA
County Arlington
Zoning R15-30T
Interior
Interior Features Ceiling Fan(s), Combination Kitchen/Living, Floor Plan - Open, Walk-in Closet(s), Other
Hot Water Electric
Heating Forced Air
Cooling Central A/C
Flooring Laminate Plank, Carpet
Inclusions All appliances and ceiling fans
Equipment Built-In Microwave, Built-In Range, Dishwasher, Washer, Dryer, Refrigerator
Fireplace N
Appliance Built-In Microwave, Built-In Range, Dishwasher, Washer, Dryer, Refrigerator
Heat Source Electric
Laundry Dryer In Unit, Washer In Unit
Exterior
Garage Spaces 1.0
Utilities Available Cable TV Available, Electric Available, Sewer Available, Water Available
Water Access N
Accessibility None
Total Parking Spaces 1
Garage N
Building
Story 3
Foundation Slab
Sewer Public Sewer
Water Public
Architectural Style Other
Level or Stories 3
Additional Building Above Grade, Below Grade
New Construction N
Schools
Elementary Schools Arlington Science Focus
Middle Schools Swanson
High Schools Washington-Liberty
School District Arlington County Public Schools
Others
Pets Allowed Y
HOA Fee Include All Ground Fee
Senior Community No
Tax ID 14-026-075
Ownership Fee Simple
SqFt Source Assessor
Acceptable Financing Conventional, Cash
Listing Terms Conventional, Cash
Financing Conventional,Cash
Special Listing Condition Standard
Pets Allowed No Pet Restrictions






