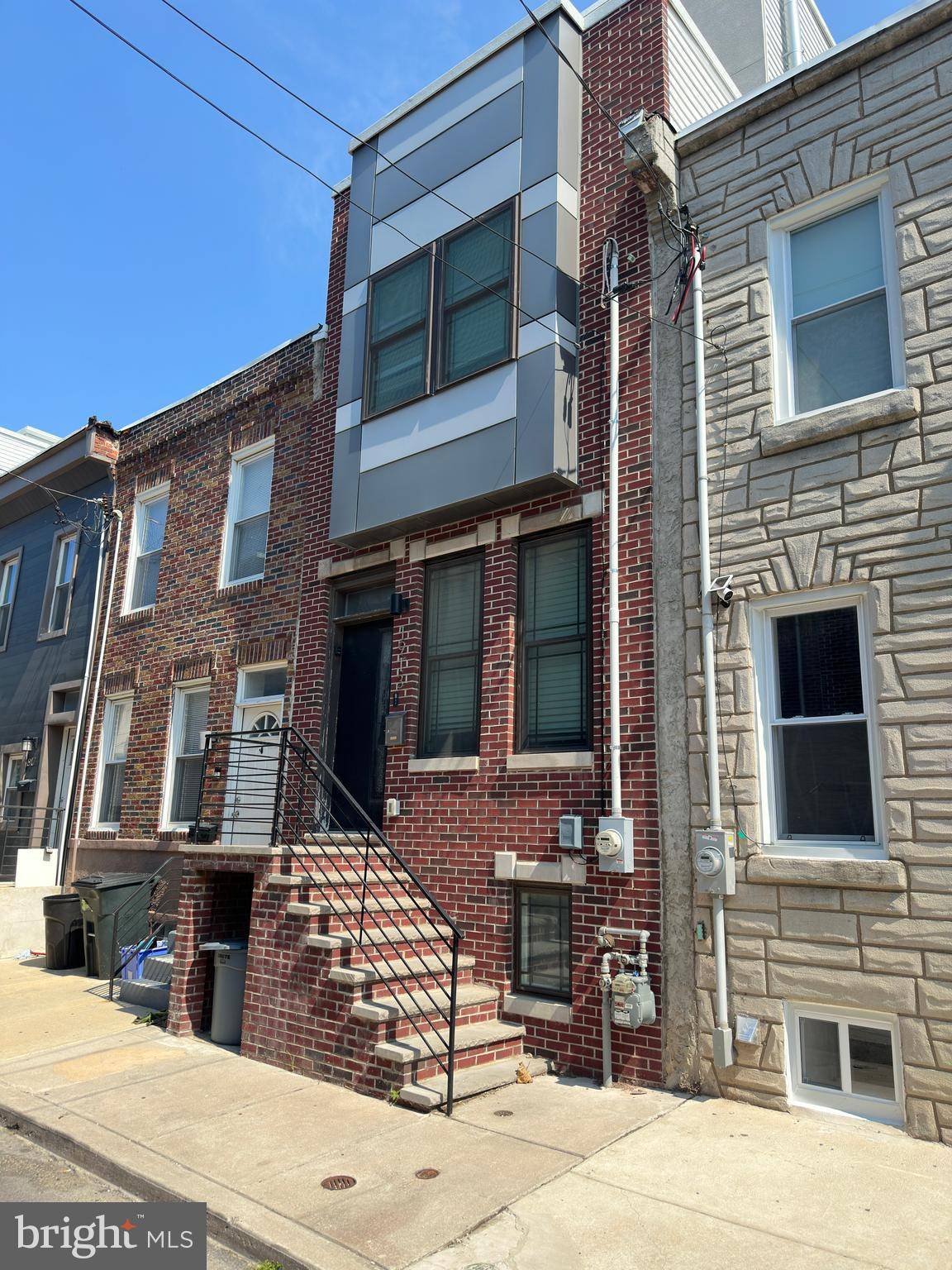1913 FERNON ST Philadelphia, PA 19145
3 Beds
3 Baths
1,486 SqFt
UPDATED:
Key Details
Property Type Townhouse
Sub Type Interior Row/Townhouse
Listing Status Active
Purchase Type For Sale
Square Footage 1,486 sqft
Price per Sqft $269
Subdivision Point Breeze
MLS Listing ID PAPH2462254
Style Straight Thru
Bedrooms 3
Full Baths 3
HOA Y/N N
Abv Grd Liv Area 1,486
Originating Board BRIGHT
Year Built 2017
Annual Tax Amount $1,370
Tax Year 2024
Lot Size 700 Sqft
Acres 0.02
Lot Dimensions 14.00 x 50.00
Property Sub-Type Interior Row/Townhouse
Property Description
Key Features:
Spacious Layout: Enjoy 1,486 sq ft of thoughtfully designed living space, providing ample room for relaxation and entertainment.
Gourmet Kitchen: The open-concept kitchen is equipped with sleek granite countertops, a stylish tiled backsplash, and high-end stainless steel appliances, making it a chef's dream.
Comfortable Living: Each of the three generously sized bedrooms features its own full bathroom, ensuring privacy and convenience for all occupants.
Outdoor Retreats: Step outside to your private backyard, perfect for outdoor dining and relaxation. Additionally, the expansive roof deck offers panoramic city views, ideal for entertaining or unwinding.
Climate Control: Central air and heat provide year-round comfort, allowing you to adjust the home's temperature to your preference.
Prime Location:
Situated just minutes from Center City, this home offers easy access to major highways, public transportation, and a plethora of dining, shopping, and entertainment options. The nearby Ralph Brooks Park provides green space for recreational activities, enhancing the neighborhood's appeal.
An added benefit of this home is approximately 2 years remaining of an original 10 year tax abatement as well.
Don't miss the chance to make this exceptional townhouse your new home. Contact us today to schedule a viewing and experience all that 1913 Fernon St has to offer.
Location
State PA
County Philadelphia
Area 19145 (19145)
Zoning RSA5
Rooms
Basement Fully Finished
Main Level Bedrooms 3
Interior
Hot Water Natural Gas
Heating Central
Cooling Central A/C
Fireplace N
Heat Source Natural Gas
Exterior
Water Access N
Accessibility None
Garage N
Building
Story 3
Foundation Permanent
Sewer Public Septic, Public Sewer
Water Public
Architectural Style Straight Thru
Level or Stories 3
Additional Building Above Grade, Below Grade
New Construction N
Schools
School District Philadelphia City
Others
Senior Community No
Tax ID 363077700
Ownership Fee Simple
SqFt Source Assessor
Special Listing Condition Standard






