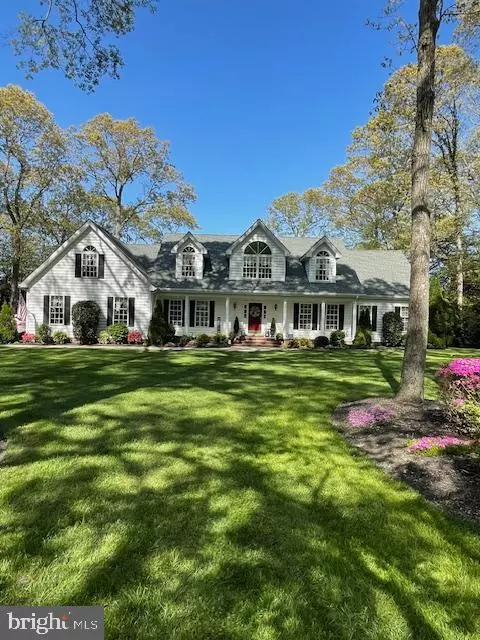36 LOVE CREEK DR Lewes, DE 19958
4 Beds
3 Baths
4,000 SqFt
UPDATED:
02/26/2025 01:05 PM
Key Details
Property Type Single Family Home
Sub Type Detached
Listing Status Coming Soon
Purchase Type For Sale
Square Footage 4,000 sqft
Price per Sqft $424
Subdivision Love Creek Woods
MLS Listing ID DESU2079770
Style Cape Cod
Bedrooms 4
Full Baths 2
Half Baths 1
HOA Fees $586/ann
HOA Y/N Y
Abv Grd Liv Area 4,000
Originating Board BRIGHT
Year Built 1998
Annual Tax Amount $2,758
Tax Year 2024
Lot Size 3.330 Acres
Acres 3.33
Lot Dimensions 0.00 x 0.00
Property Sub-Type Detached
Property Description
deep water fishing and fun. Dock has water and electric. 4 Bedroom 2 1/2 bath cape code with room to grow. First floor owners suite with gas fireplace, large walk in closet and spacious bath. walk out screened porch with hot tub. Main floor office with closet that could be a bedroom. Large family room with cathedral ceilings and gas fireplace, and sliding doors that lead out to a large sunroom. Country kithen wih custom cabinets , granite countertops, large island and wet bar. Formal dining room for those special occasions. Walk in pantry off the kitchen with a half bath next door. nice roomy laundry room with room for a freezer and has laundry sink located between the washer and dryer. Two and a half car garage. Open second floor foyer with 3 large bedrooms 2 with walk in closets and nice second floor bath with luxury vinyl flooring. Large TV & game room with walk out storage. Nicely Landescaped yard.Bring your boat and get ready for your year round fun. One of the sellers is a licensed delaware realtor.
Location
State DE
County Sussex
Area Indian River Hundred (31008)
Zoning AR-1
Direction South
Rooms
Main Level Bedrooms 4
Interior
Interior Features Additional Stairway, Carpet, Ceiling Fan(s), Dining Area, Kitchen - Eat-In, Kitchen - Island, Pantry, Recessed Lighting, Skylight(s), Wainscotting, Wet/Dry Bar, Window Treatments, Wood Floors
Hot Water Electric
Heating Forced Air, Heat Pump(s)
Cooling Central A/C
Flooring Ceramic Tile, Hardwood, Laminated, Partially Carpeted, Vinyl
Fireplaces Number 2
Equipment Built-In Microwave, Dishwasher, Dryer - Electric, Oven/Range - Gas, Stainless Steel Appliances, Washer, Water Heater, Refrigerator
Fireplace Y
Window Features Insulated
Appliance Built-In Microwave, Dishwasher, Dryer - Electric, Oven/Range - Gas, Stainless Steel Appliances, Washer, Water Heater, Refrigerator
Heat Source Propane - Leased
Laundry Main Floor
Exterior
Exterior Feature Deck(s), Porch(es), Screened
Garage Spaces 8.0
Fence Vinyl
Amenities Available Club House, Pool - Outdoor
Water Access Y
Water Access Desc Boat - Powered,Canoe/Kayak,Fishing Allowed,Personal Watercraft (PWC),Private Access,Swimming Allowed,Waterski/Wakeboard
View Creek/Stream
Roof Type Architectural Shingle
Street Surface Black Top
Accessibility None
Porch Deck(s), Porch(es), Screened
Road Frontage HOA
Total Parking Spaces 8
Garage N
Building
Story 2
Foundation Crawl Space, Block
Sewer Public Sewer
Water Public
Architectural Style Cape Cod
Level or Stories 2
Additional Building Above Grade, Below Grade
Structure Type Dry Wall
New Construction N
Schools
High Schools Cape Henlopen
School District Cape Henlopen
Others
Pets Allowed Y
HOA Fee Include Common Area Maintenance,Pool(s),Other
Senior Community No
Tax ID 234-07.00-158.00
Ownership Fee Simple
SqFt Source Assessor
Acceptable Financing Cash, Conventional
Listing Terms Cash, Conventional
Financing Cash,Conventional
Special Listing Condition Standard
Pets Allowed No Pet Restrictions






