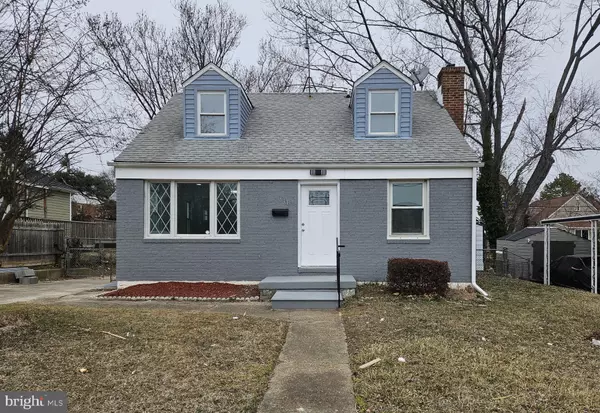5416 RADECKE AVE Baltimore, MD 21206
3 Beds
2 Baths
1,316 SqFt
UPDATED:
02/21/2025 06:58 PM
Key Details
Property Type Single Family Home
Sub Type Detached
Listing Status Active
Purchase Type For Sale
Square Footage 1,316 sqft
Price per Sqft $227
Subdivision None Available
MLS Listing ID MDBA2157002
Style Cape Cod
Bedrooms 3
Full Baths 2
HOA Y/N N
Abv Grd Liv Area 1,176
Originating Board BRIGHT
Year Built 1950
Annual Tax Amount $3,160
Tax Year 2024
Lot Size 6,673 Sqft
Acres 0.15
Property Sub-Type Detached
Property Description
Location
State MD
County Baltimore City
Zoning R-3
Rooms
Other Rooms Living Room, Primary Bedroom, Bedroom 2, Bedroom 3, Kitchen, Recreation Room, Utility Room, Bathroom 1, Bathroom 2
Basement Connecting Stairway, Outside Entrance, Interior Access, Sump Pump, Walkout Stairs, Combination
Main Level Bedrooms 2
Interior
Interior Features Bar, Bathroom - Soaking Tub, Ceiling Fan(s), Entry Level Bedroom, Floor Plan - Traditional, Kitchen - Eat-In, Kitchen - Table Space, Pantry, Primary Bath(s), Recessed Lighting, Walk-in Closet(s)
Hot Water Natural Gas
Heating Forced Air
Cooling Ceiling Fan(s), Central A/C
Flooring Luxury Vinyl Plank
Equipment Built-In Microwave, Dishwasher, Dryer, Refrigerator, Stainless Steel Appliances, Stove, Washer
Furnishings No
Fireplace N
Appliance Built-In Microwave, Dishwasher, Dryer, Refrigerator, Stainless Steel Appliances, Stove, Washer
Heat Source Natural Gas Available, Oil
Laundry Basement
Exterior
Garage Spaces 2.0
Fence Chain Link, Rear
Utilities Available Natural Gas Available
Water Access N
Accessibility Other
Total Parking Spaces 2
Garage N
Building
Story 1.5
Foundation Crawl Space, Block
Sewer Public Sewer
Water Public
Architectural Style Cape Cod
Level or Stories 1.5
Additional Building Above Grade, Below Grade
New Construction N
Schools
School District Baltimore City Public Schools
Others
Senior Community No
Tax ID 0326226042J021D
Ownership Fee Simple
SqFt Source Assessor
Acceptable Financing Cash, Conventional, FHA, VA, Negotiable
Horse Property N
Listing Terms Cash, Conventional, FHA, VA, Negotiable
Financing Cash,Conventional,FHA,VA,Negotiable
Special Listing Condition Standard






