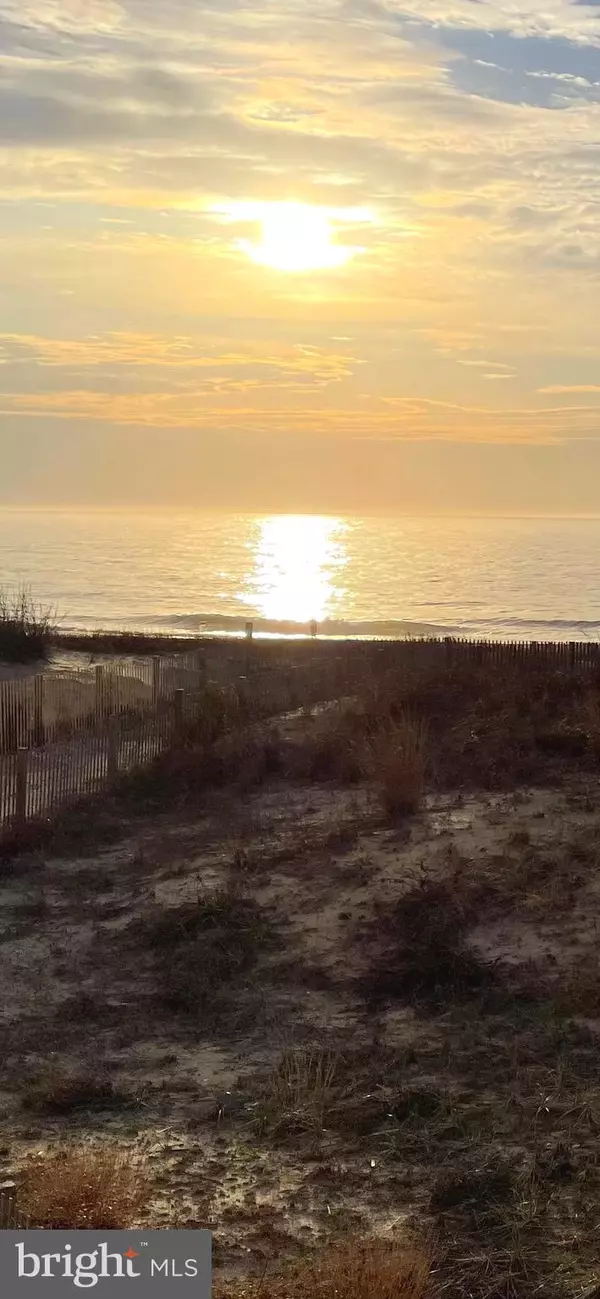5901 ATLANTIC AVE #201 Ocean City, MD 21842
3 Beds
3 Baths
1,660 SqFt
UPDATED:
02/19/2025 08:59 PM
Key Details
Property Type Condo
Sub Type Condo/Co-op
Listing Status Coming Soon
Purchase Type For Sale
Square Footage 1,660 sqft
Price per Sqft $722
Subdivision None Available
MLS Listing ID MDWO2028806
Style Coastal,Traditional,Unit/Flat
Bedrooms 3
Full Baths 3
Condo Fees $2,995/qua
HOA Y/N N
Abv Grd Liv Area 1,660
Originating Board BRIGHT
Year Built 2002
Annual Tax Amount $9,711
Tax Year 2024
Lot Dimensions 0.00 x 0.00
Property Sub-Type Condo/Co-op
Property Description
The Elegant Primary suite has views of the Atlantic Ocean and an en-suite tiled bathroom with a large soaking tub. Your guest can enjoy a large 2nd bedroom with a private attached guest bathroom. The third bedroom is across the hall with cozy coastal decor and a hall bathroom for easy convience. Seperate laundry room and extra storage. Upon arrival notice the covered parking garage with assigned parking space #6 and an extra spot for guests. The locked elevate provides security and comfort as you arrive at the second floor. Just out of the elevator you will find large covered lobby walkway and Unit #201 . Don't forget the indoor pool, exercise room and game room for your enjoyment.
This midtown location provides easy access to restaurants, shopping, community events, easy access to the large beach and favorite ocean city attractions.
Location
State MD
County Worcester
Area Direct Oceanfront (80)
Zoning R-3
Rooms
Main Level Bedrooms 3
Interior
Interior Features Bathroom - Walk-In Shower, Carpet, Ceiling Fan(s), Combination Dining/Living, Combination Kitchen/Dining, Entry Level Bedroom, Floor Plan - Open, Floor Plan - Traditional, Kitchen - Gourmet, Pantry, Primary Bath(s), Primary Bedroom - Ocean Front, Walk-in Closet(s), Window Treatments
Hot Water Electric
Heating Heat Pump(s)
Cooling Central A/C
Fireplaces Number 1
Fireplaces Type Fireplace - Glass Doors
Equipment Built-In Microwave, Dishwasher, Disposal, Exhaust Fan, Icemaker, Oven/Range - Electric, Refrigerator, Stainless Steel Appliances, Washer, Water Heater, Dryer
Furnishings Yes
Fireplace Y
Window Features Sliding
Appliance Built-In Microwave, Dishwasher, Disposal, Exhaust Fan, Icemaker, Oven/Range - Electric, Refrigerator, Stainless Steel Appliances, Washer, Water Heater, Dryer
Heat Source Electric
Exterior
Parking Features Covered Parking
Garage Spaces 2.0
Parking On Site 1
Utilities Available Cable TV Available, Electric Available, Sewer Available, Water Available
Amenities Available Elevator, Exercise Room, Fitness Center, Game Room, Pool - Indoor, Reserved/Assigned Parking, Swimming Pool
Waterfront Description Sandy Beach
Water Access Y
Water Access Desc Public Access,Public Beach
Accessibility 2+ Access Exits
Total Parking Spaces 2
Garage Y
Building
Story 1
Unit Features Mid-Rise 5 - 8 Floors
Sewer Public Sewer
Water Public
Architectural Style Coastal, Traditional, Unit/Flat
Level or Stories 1
Additional Building Above Grade, Below Grade
New Construction N
Schools
Elementary Schools Ocean City
Middle Schools Stephen Decatur
High Schools Stephen Decatur
School District Worcester County Public Schools
Others
Pets Allowed Y
HOA Fee Include Common Area Maintenance,Ext Bldg Maint,Management,Lawn Maintenance,Insurance,Pool(s),Reserve Funds,Snow Removal,Trash
Senior Community No
Tax ID 2410396182
Ownership Fee Simple
Acceptable Financing Cash, Conventional
Listing Terms Cash, Conventional
Financing Cash,Conventional
Special Listing Condition Standard
Pets Allowed Cats OK, Dogs OK, Case by Case Basis






