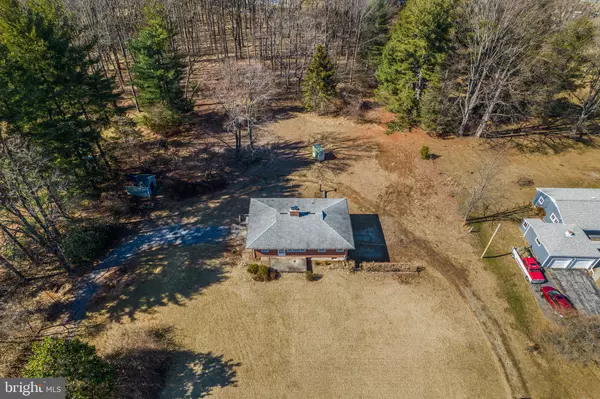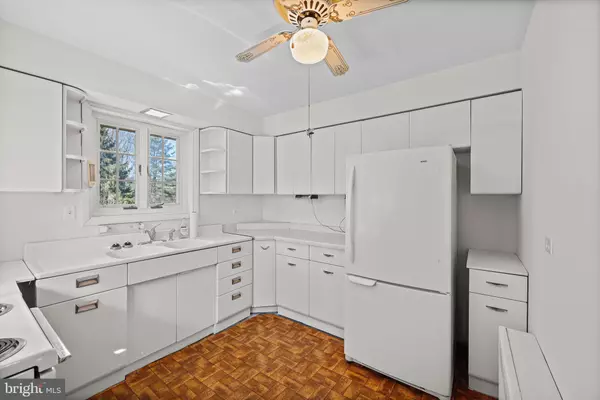5408 EMERALD DR Sykesville, MD 21784
3 Beds
2 Baths
1,576 SqFt
UPDATED:
02/21/2025 05:18 PM
Key Details
Property Type Single Family Home
Sub Type Detached
Listing Status Coming Soon
Purchase Type For Sale
Square Footage 1,576 sqft
Price per Sqft $348
Subdivision Freedom Heights
MLS Listing ID MDCR2025210
Style Ranch/Rambler
Bedrooms 3
Full Baths 1
Half Baths 1
HOA Y/N N
Abv Grd Liv Area 1,176
Originating Board BRIGHT
Year Built 1960
Annual Tax Amount $3,638
Tax Year 2024
Lot Size 2.470 Acres
Acres 2.47
Property Sub-Type Detached
Property Description
Location
State MD
County Carroll
Zoning R-400
Rooms
Other Rooms Living Room, Dining Room, Bedroom 2, Bedroom 3, Kitchen, Bedroom 1, Laundry, Recreation Room, Full Bath, Half Bath
Basement Garage Access
Main Level Bedrooms 3
Interior
Interior Features Bathroom - Tub Shower, Built-Ins, Carpet, Dining Area, Stove - Wood, Wood Floors, Entry Level Bedroom
Hot Water Oil
Heating Baseboard - Hot Water
Cooling None
Inclusions See disclosures
Equipment Central Vacuum, Dryer, Oven/Range - Electric, Refrigerator, Washer
Fireplace N
Appliance Central Vacuum, Dryer, Oven/Range - Electric, Refrigerator, Washer
Heat Source Oil
Laundry Basement
Exterior
Parking Features Basement Garage, Garage - Side Entry
Garage Spaces 2.0
Water Access N
Accessibility None
Attached Garage 2
Total Parking Spaces 2
Garage Y
Building
Story 2
Foundation Other
Sewer Private Septic Tank
Water Public
Architectural Style Ranch/Rambler
Level or Stories 2
Additional Building Above Grade, Below Grade
New Construction N
Schools
Elementary Schools Freedom District
Middle Schools Oklahoma Road
High Schools Liberty
School District Carroll County Public Schools
Others
Senior Community No
Tax ID 0705026202
Ownership Fee Simple
SqFt Source Assessor
Special Listing Condition Standard






