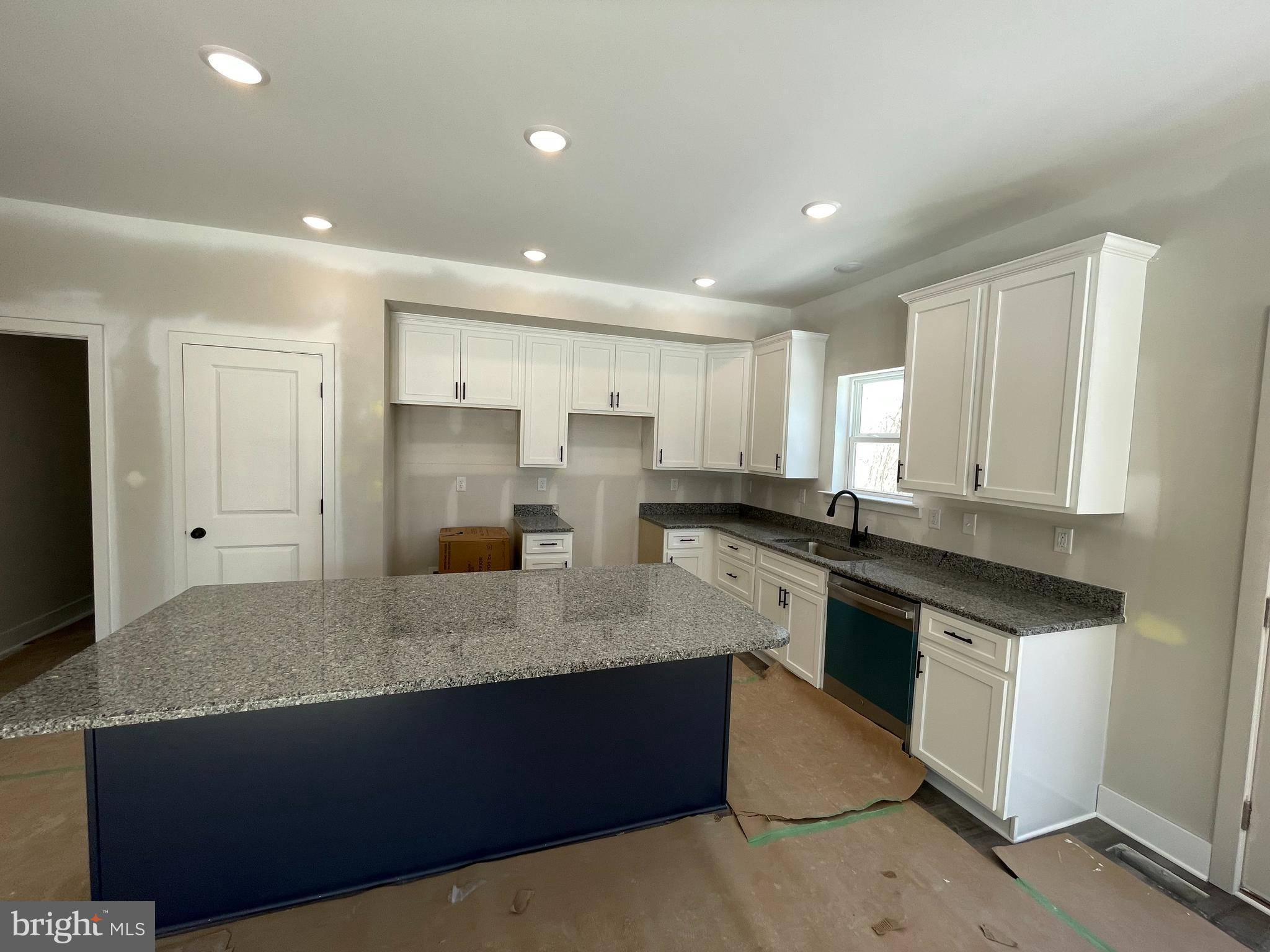180 STONE RIDGE RD Albrightsville, PA 18210
3 Beds
3 Baths
2,704 SqFt
UPDATED:
Key Details
Property Type Single Family Home
Sub Type Detached
Listing Status Pending
Purchase Type For Sale
Square Footage 2,704 sqft
Price per Sqft $183
Subdivision Stone Ridge Estates
MLS Listing ID PACC2005448
Style Cape Cod,Traditional
Bedrooms 3
Full Baths 2
Half Baths 1
HOA Fees $400/ann
HOA Y/N Y
Abv Grd Liv Area 2,704
Originating Board BRIGHT
Year Built 2025
Annual Tax Amount $777
Tax Year 2022
Lot Size 1.290 Acres
Acres 1.29
Property Sub-Type Detached
Property Description
Welcome to the Cottonwood plan, a Cape Cod-style home crafted by 4 U Homes, located in the private and elite Stone Ridge Estates in Albrightsville. This home offers not only a gorgeous living space but also stunning views from the back deck! The main level features an open-concept living, kitchen, and dining area, along with a laundry room and home office. The kitchen is equipped with granite countertops, 42-inch cabinets, and a large island. The main level also includes the primary ensuite, complete with a huge walk-in closet and a primary bathroom. Upstairs, you will find two large bedrooms, both with walk-in closets, an oversized second-floor loft bonus room, and a large storage room that eliminates the need for attic stairs! This home also has a full walk-out basement, offering endless possibilities for additional storage or living space to be added! This home will also have a 2nd-floor deck with mountain views accessed from the dining area.
Move in Ready in a few weeks!
Location
State PA
County Carbon
Area Penn Forest Twp (13419)
Zoning R
Rooms
Basement Daylight, Full, Rear Entrance, Windows, Water Proofing System, Unfinished, Space For Rooms
Main Level Bedrooms 1
Interior
Interior Features Bathroom - Stall Shower, Bathroom - Tub Shower, Carpet, Combination Dining/Living, Dining Area, Efficiency, Entry Level Bedroom, Family Room Off Kitchen, Kitchen - Island, Pantry, Recessed Lighting, Upgraded Countertops, Walk-in Closet(s)
Hot Water Electric
Heating Heat Pump - Electric BackUp, Heat Pump(s)
Cooling Heat Pump(s)
Flooring Luxury Vinyl Plank, Luxury Vinyl Tile, Carpet
Inclusions Microwave, Dishwasher, Oven/Range
Equipment Dishwasher, Microwave, Stainless Steel Appliances, Stove, Washer/Dryer Hookups Only, Water Heater
Furnishings No
Fireplace N
Window Features Screens
Appliance Dishwasher, Microwave, Stainless Steel Appliances, Stove, Washer/Dryer Hookups Only, Water Heater
Heat Source Electric
Laundry Has Laundry, Hookup, Main Floor
Exterior
Exterior Feature Deck(s), Porch(es), Balcony
Parking Features Garage - Front Entry, Built In, Garage Door Opener
Garage Spaces 6.0
Utilities Available Cable TV Available, Electric Available, Phone Available, Water Available
Water Access N
View Mountain, Trees/Woods
Roof Type Architectural Shingle
Street Surface Paved
Accessibility 2+ Access Exits
Porch Deck(s), Porch(es), Balcony
Road Frontage HOA
Attached Garage 2
Total Parking Spaces 6
Garage Y
Building
Lot Description Backs to Trees, Mountainous, Partly Wooded, Premium, Road Frontage, Secluded, Sloping
Story 2
Foundation Concrete Perimeter, Permanent, Other
Sewer On Site Septic
Water Well
Architectural Style Cape Cod, Traditional
Level or Stories 2
Additional Building Above Grade, Below Grade
Structure Type 9'+ Ceilings,Dry Wall
New Construction Y
Schools
Elementary Schools Penn-Kidder Campus
Middle Schools Penn-Kidder Campus
High Schools Jim Thorpe Area Shs
School District Jim Thorpe Area
Others
Pets Allowed Y
HOA Fee Include Road Maintenance
Senior Community No
Tax ID 12B-51-A24
Ownership Fee Simple
SqFt Source Estimated
Security Features Smoke Detector,Carbon Monoxide Detector(s)
Acceptable Financing Cash, Conventional, FHA, VA
Horse Property N
Listing Terms Cash, Conventional, FHA, VA
Financing Cash,Conventional,FHA,VA
Special Listing Condition Standard
Pets Allowed No Pet Restrictions






