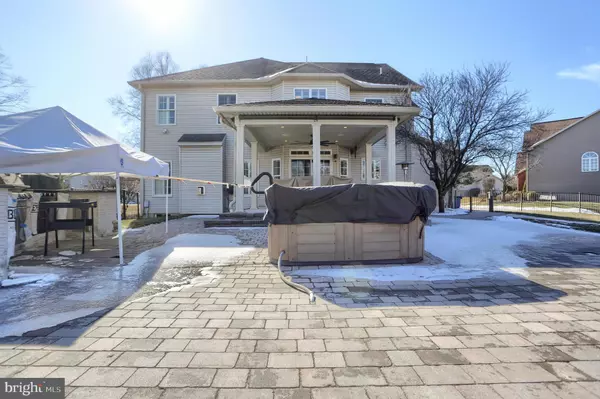6014 THREE RIVERS DR Harrisburg, PA 17112
5 Beds
4 Baths
3,178 SqFt
UPDATED:
02/19/2025 03:55 PM
Key Details
Property Type Single Family Home
Sub Type Detached
Listing Status Active
Purchase Type For Sale
Square Footage 3,178 sqft
Price per Sqft $251
Subdivision Amber Fields
MLS Listing ID PADA2041490
Style Traditional
Bedrooms 5
Full Baths 2
Half Baths 2
HOA Y/N N
Abv Grd Liv Area 3,178
Originating Board BRIGHT
Year Built 2006
Annual Tax Amount $10,093
Tax Year 2025
Lot Size 0.660 Acres
Acres 0.66
Property Sub-Type Detached
Property Description
driveway leads up to the three-car garage, which offers ample parking and storage space. Large windows ensure plenty of natural light inside while providing great views of the surrounding neighborhood. One of the standout features of this home is the numerous upgrades that have been incorporated throughout. The home has been thoughtfully updated to reflect modern trends, with features such as smart home technology, energy-efficient windows, and lighting fixtures. The upgraded hardwood floors, crown molding, and custom built-ins add a touch of sophistication to every room. Additionally, the property has been meticulously maintained, so everything is in move-in condition! Another stand out feature is the beautiful inground pool, which transforms the backyard into a private oasis. Perfect for hot summer days, family gatherings, or simply unwinding after a long day, this pool is an exceptional addition to the property.
Close to shopping and major highways. Whether you're enjoying quiet family time, entertaining friends, or relaxing by the pool, this home has it all. Experience the lifestyle you've always dreamed of – schedule your a showing today!
Location
State PA
County Dauphin
Area Lower Paxton Twp (14035)
Zoning RESIDENTIAL
Rooms
Other Rooms Living Room, Dining Room, Primary Bedroom, Bedroom 2, Bedroom 3, Bedroom 4, Bedroom 5, Kitchen, Family Room, Foyer, Breakfast Room, Laundry, Primary Bathroom, Full Bath, Half Bath
Basement Full
Interior
Interior Features Breakfast Area, Built-Ins, Carpet, Ceiling Fan(s), Central Vacuum, Chair Railings, Crown Moldings, Family Room Off Kitchen, Floor Plan - Open, Formal/Separate Dining Room, Kitchen - Island, Primary Bath(s), Recessed Lighting, Bathroom - Stall Shower, Upgraded Countertops, Wainscotting, Water Treat System, WhirlPool/HotTub, Wood Floors, Butlers Pantry, Floor Plan - Traditional, Walk-in Closet(s)
Hot Water Natural Gas
Heating Forced Air, Programmable Thermostat, Zoned, Energy Star Heating System
Cooling Central A/C
Flooring Carpet, Ceramic Tile, Wood
Fireplaces Number 1
Fireplaces Type Gas/Propane, Mantel(s)
Equipment Built-In Microwave, Dishwasher, Disposal, Dryer - Front Loading, Oven/Range - Gas, Refrigerator, Stainless Steel Appliances, Washer - Front Loading, Washer/Dryer Stacked, Water Conditioner - Owned, Water Heater, Central Vacuum
Fireplace Y
Appliance Built-In Microwave, Dishwasher, Disposal, Dryer - Front Loading, Oven/Range - Gas, Refrigerator, Stainless Steel Appliances, Washer - Front Loading, Washer/Dryer Stacked, Water Conditioner - Owned, Water Heater, Central Vacuum
Heat Source Natural Gas
Laundry Main Floor
Exterior
Exterior Feature Patio(s), Porch(es)
Parking Features Garage - Side Entry, Garage Door Opener
Garage Spaces 3.0
Fence Rear
Utilities Available Cable TV, Electric Available, Natural Gas Available, Sewer Available, Under Ground, Water Available
Water Access N
Roof Type Composite
Street Surface Black Top,Paved
Accessibility None
Porch Patio(s), Porch(es)
Attached Garage 3
Total Parking Spaces 3
Garage Y
Building
Lot Description Cul-de-sac, Front Yard, Landscaping, Level, Rear Yard
Story 2
Foundation Active Radon Mitigation, Concrete Perimeter, Permanent
Sewer Other
Water Public
Architectural Style Traditional
Level or Stories 2
Additional Building Above Grade, Below Grade
Structure Type 2 Story Ceilings,9'+ Ceilings,Dry Wall,Tray Ceilings
New Construction N
Schools
High Schools Central Dauphin
School District Central Dauphin
Others
Senior Community No
Tax ID 35-130-035-000-0000
Ownership Fee Simple
SqFt Source Assessor
Security Features Smoke Detector
Acceptable Financing Cash, Conventional, FHA, VA
Listing Terms Cash, Conventional, FHA, VA
Financing Cash,Conventional,FHA,VA
Special Listing Condition Standard
Virtual Tour https://360tourdesigns-central-pa.hd.pics/6014-Three-Rivers-Dr-1/idx






