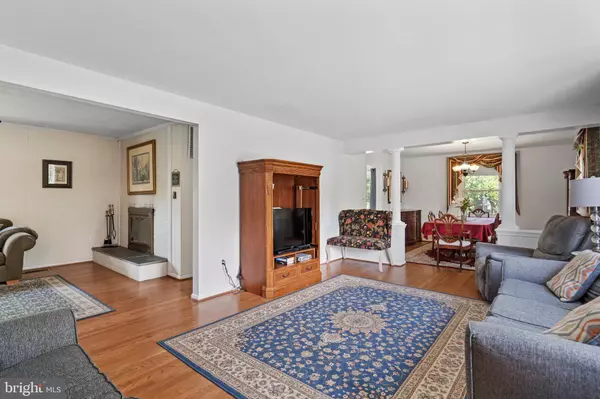17479 QUEEN ELIZABETH DR Olney, MD 20832
4 Beds
3 Baths
2,498 SqFt
UPDATED:
01/18/2025 12:54 PM
Key Details
Property Type Single Family Home
Sub Type Detached
Listing Status Active
Purchase Type For Rent
Square Footage 2,498 sqft
Subdivision Williamsburg Village
MLS Listing ID MDMC2162774
Style Split Foyer
Bedrooms 4
Full Baths 3
HOA Y/N N
Abv Grd Liv Area 1,798
Originating Board BRIGHT
Year Built 1968
Lot Size 0.485 Acres
Acres 0.48
Property Description
Location
State MD
County Montgomery
Zoning R
Direction Southeast
Rooms
Other Rooms Living Room, Dining Room, Primary Bedroom, Bedroom 2, Bedroom 3, Kitchen, Family Room, Laundry
Main Level Bedrooms 3
Interior
Interior Features Kitchen - Table Space, Combination Dining/Living, Dining Area, Wood Floors, Floor Plan - Open, Entry Level Bedroom, Floor Plan - Traditional, Formal/Separate Dining Room, Kitchen - Eat-In
Hot Water Natural Gas
Heating Forced Air
Cooling Central A/C
Flooring Hardwood
Fireplaces Number 1
Fireplaces Type Fireplace - Glass Doors, Screen
Equipment Dishwasher, Disposal, Dryer, Dual Flush Toilets, ENERGY STAR Clothes Washer, ENERGY STAR Dishwasher, ENERGY STAR Freezer, ENERGY STAR Refrigerator, Icemaker, Oven - Double, Oven - Self Cleaning, Oven/Range - Gas, Refrigerator, Stove, Washer, Water Heater - High-Efficiency
Furnishings Yes
Fireplace Y
Window Features Insulated,Low-E,Screens,Bay/Bow
Appliance Dishwasher, Disposal, Dryer, Dual Flush Toilets, ENERGY STAR Clothes Washer, ENERGY STAR Dishwasher, ENERGY STAR Freezer, ENERGY STAR Refrigerator, Icemaker, Oven - Double, Oven - Self Cleaning, Oven/Range - Gas, Refrigerator, Stove, Washer, Water Heater - High-Efficiency
Heat Source Natural Gas
Laundry Main Floor
Exterior
Exterior Feature Deck(s), Porch(es)
Fence Rear, Vinyl, Wood
Utilities Available Cable TV Available, Electric Available, Natural Gas Available, Sewer Available, Water Available
Water Access N
Accessibility None
Porch Deck(s), Porch(es)
Garage N
Building
Lot Description Corner, No Thru Street, Front Yard, Level, SideYard(s)
Story 1
Foundation Block
Sewer Public Sewer
Water Public
Architectural Style Split Foyer
Level or Stories 1
Additional Building Above Grade, Below Grade
New Construction N
Schools
Elementary Schools Olney
Middle Schools Rosa M. Parks
High Schools Sherwood
School District Montgomery County Public Schools
Others
Pets Allowed Y
Senior Community No
Tax ID 160800731392
Ownership Other
SqFt Source Assessor
Miscellaneous Furnished,Other
Security Features Carbon Monoxide Detector(s)
Horse Property N
Pets Allowed Pet Addendum/Deposit, Dogs OK, Size/Weight Restriction, Case by Case Basis






