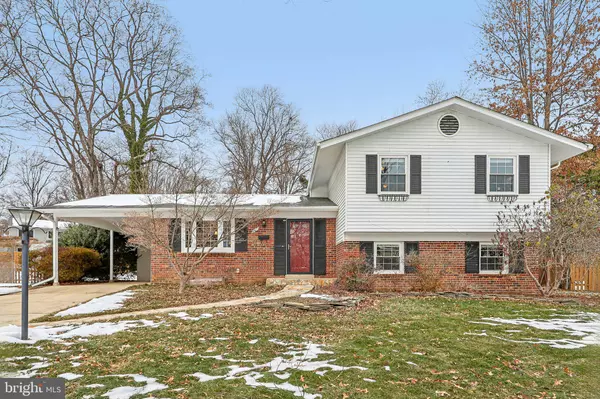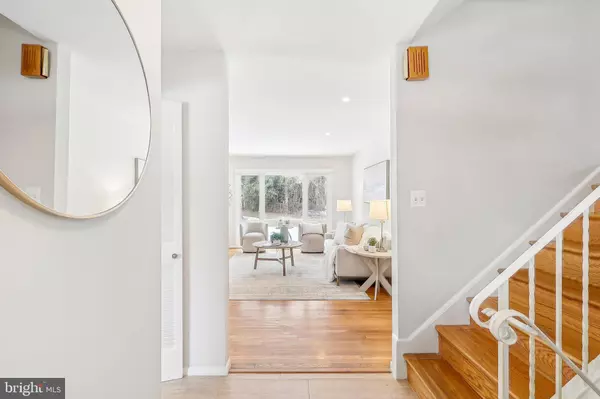8412 MANASSAS CIR Vienna, VA 22180
4 Beds
3 Baths
1,778 SqFt
OPEN HOUSE
Fri Jan 24, 3:00pm - 5:00pm
Sun Jan 26, 1:00pm - 3:00pm
UPDATED:
01/18/2025 03:49 AM
Key Details
Property Type Single Family Home
Sub Type Detached
Listing Status Coming Soon
Purchase Type For Sale
Square Footage 1,778 sqft
Price per Sqft $534
Subdivision Stonewall Manor
MLS Listing ID VAFX2218124
Style Split Level
Bedrooms 4
Full Baths 2
Half Baths 1
HOA Y/N N
Abv Grd Liv Area 1,421
Originating Board BRIGHT
Year Built 1963
Annual Tax Amount $9,077
Tax Year 2024
Lot Size 0.254 Acres
Acres 0.25
Property Description
Upon entering the front door, you're greeted with a hall coat closet with a custom organizer and a beautiful private view of the backyard. The foyer opens into the kitchen and the living room. The kitchen was renovated in 2020 with stainless steel appliances, custom cabinets, and additional pantry space with an eat-in kitchen and a side door to the carport. There are recessed lights throughout. The kitchen overlooks the dining room and living room, which both have hardwood floors and large windows/sliding glass doors to the stone patio. The yard also has a storage shed.
On the upper level, you'll find harwoods throughout the hallway and bedrooms. The primary bedroom has a walk-in closet with custom organizer and access to the attic. There's also an en-suite bathroom that was updated in 2015 with a walk in shower and glass door. There are 3 secondary bedrooms that share a hallway linen closet and updated hall bath with tub.
The lower level family room has a wood burning fireplace with brick hearth, extra storage closet, and powder room. The family room leads to the unfinished utility and laundry room which has a ton of extra storage space or flex space for a hobby room. There's also a side door to the yard, along with access to the crawl space.
Updates include: rear roof 2011, all windows and doors 2012, HVAC 2014, Water Heater 2015, Primary Bathroom 2015, Window Treatments 2019, Kitchen 2020.
Stonewall Manor does have an optional civic association with a $10 per year fee. The association does a beautiful luminaria display every year during the end of December. There are book club meetings, parent coffee meetups, pickleball/tennis, wine club, and other opportunities to gather. Most of the neighborhood belongs to the Dunn Loring Swim Club, which has a wait list, but is a great place to join with a baby pool, two lap pools with diving boards, a snack bar, a swim and dive team, volleyball court, basketball court, ping pong, and a large pavilion for events. The location can't be beat with easy access to the W&OD, Downtown Vienna, Cedar Lane Shopping Center, Mosaic, and the Dunn Loring Metro.
Location
State VA
County Fairfax
Zoning 130
Rooms
Other Rooms Living Room, Dining Room, Primary Bedroom, Bedroom 2, Bedroom 3, Bedroom 4, Kitchen, Breakfast Room, Recreation Room, Storage Room
Basement Side Entrance, Daylight, Full, Fully Finished, Walkout Level, Windows
Interior
Interior Features Dining Area, Kitchen - Eat-In, Upgraded Countertops, Primary Bath(s), Wood Floors, Floor Plan - Open, Attic, Breakfast Area, Ceiling Fan(s), Combination Kitchen/Dining, Combination Dining/Living, Recessed Lighting, Walk-in Closet(s), Window Treatments
Hot Water Natural Gas
Heating Forced Air
Cooling Ceiling Fan(s), Central A/C
Flooring Hardwood, Carpet
Fireplaces Number 1
Fireplaces Type Mantel(s), Wood
Inclusions Storage Shed, Freezer, Storage Shelves with building materials
Equipment Dishwasher, Disposal, Dryer, Exhaust Fan, Freezer, Oven/Range - Gas, Refrigerator, Washer
Furnishings No
Fireplace Y
Window Features Bay/Bow,Screens,Replacement
Appliance Dishwasher, Disposal, Dryer, Exhaust Fan, Freezer, Oven/Range - Gas, Refrigerator, Washer
Heat Source Natural Gas
Laundry Basement, Dryer In Unit, Has Laundry, Washer In Unit
Exterior
Exterior Feature Patio(s)
Garage Spaces 1.0
Fence Fully
Water Access N
View Trees/Woods
Accessibility None
Porch Patio(s)
Total Parking Spaces 1
Garage N
Building
Lot Description Cul-de-sac
Story 3
Foundation Crawl Space
Sewer Public Sewer
Water Public
Architectural Style Split Level
Level or Stories 3
Additional Building Above Grade, Below Grade
Structure Type Dry Wall
New Construction N
Schools
Elementary Schools Cunningham Park
Middle Schools Thoreau
High Schools Marshall
School District Fairfax County Public Schools
Others
Senior Community No
Tax ID 0393 16 0137
Ownership Fee Simple
SqFt Source Assessor
Horse Property N
Special Listing Condition Standard






