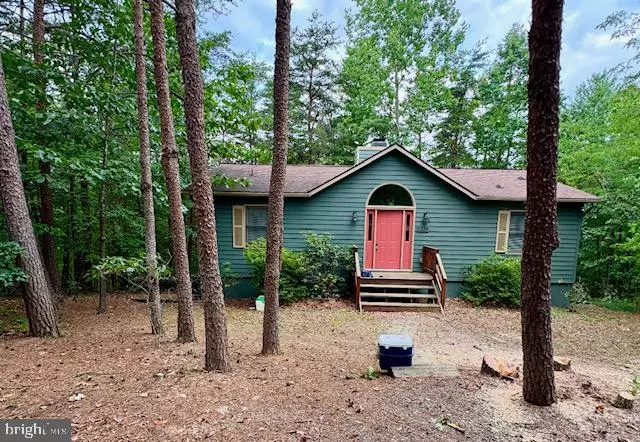7239 SUPINLICK RIDGE Mount Jackson, VA 22842
3 Beds
3 Baths
2,206 SqFt
UPDATED:
01/18/2025 01:43 AM
Key Details
Property Type Single Family Home
Sub Type Detached
Listing Status Coming Soon
Purchase Type For Sale
Square Footage 2,206 sqft
Price per Sqft $190
Subdivision Bryce Mountain
MLS Listing ID VASH2010458
Style Cabin/Lodge,Ranch/Rambler,Chalet
Bedrooms 3
Full Baths 2
Half Baths 1
HOA Y/N N
Abv Grd Liv Area 1,259
Originating Board BRIGHT
Year Built 1991
Annual Tax Amount $1,651
Tax Year 2022
Lot Size 0.590 Acres
Acres 0.59
Property Description
Custom built, well maintained, 3 bedroom 2 1/2 bath home on over half an acre with mountain views. Incredible entrance with high vaulted ceilings, two sided fireplace adjoining the family room with floor to ceiling windows, views all around and double sliding doors open to a large deck. Light filled dining room opens to family room and kitchen. Expansive laundry room and storage/pantry off kitchen. Spacious first floor Primary suite with private bath and walk in closet. Full daylight lower level includes a recrecation room with walk out entrance, 2 bedrooms, a full bath additional finished room and another large storage room. Recent updates include a new furnace and water heater in 2022, Roof replaced in 2011. Copper Kettle Restaurant 4 minutes away. Golf Course 1 mile, Grocery store and Farmers' Market on Wednesdays just 5 minutes away.
Location
State VA
County Shenandoah
Zoning RESIDENTIAL
Rooms
Other Rooms Dining Room, Primary Bedroom, Sitting Room, Kitchen, Family Room, Laundry, Recreation Room, Storage Room, Full Bath, Half Bath
Basement Daylight, Full
Main Level Bedrooms 1
Interior
Interior Features Ceiling Fan(s), Combination Dining/Living, Entry Level Bedroom, Family Room Off Kitchen, Floor Plan - Open, Formal/Separate Dining Room, Recessed Lighting, Walk-in Closet(s), Wood Floors, Pantry, Primary Bath(s)
Hot Water Electric
Heating Central
Cooling Central A/C
Flooring Hardwood, Ceramic Tile
Fireplaces Number 1
Fireplaces Type Double Sided, Wood
Equipment Dishwasher, Disposal, Dryer - Electric, Oven/Range - Gas, Range Hood, Washer, Refrigerator, Water Heater
Fireplace Y
Appliance Dishwasher, Disposal, Dryer - Electric, Oven/Range - Gas, Range Hood, Washer, Refrigerator, Water Heater
Heat Source Propane - Leased
Laundry Main Floor
Exterior
Exterior Feature Deck(s)
Garage Spaces 6.0
Water Access N
View Mountain, Trees/Woods, Scenic Vista
Street Surface Black Top
Accessibility None
Porch Deck(s)
Total Parking Spaces 6
Garage N
Building
Lot Description Backs to Trees, Partly Wooded, Private, Road Frontage
Story 2
Foundation Block
Sewer Public Sewer
Water Public
Architectural Style Cabin/Lodge, Ranch/Rambler, Chalet
Level or Stories 2
Additional Building Above Grade, Below Grade
New Construction N
Schools
School District Shenandoah County Public Schools
Others
Pets Allowed Y
Senior Community No
Tax ID 065A401B001 033
Ownership Fee Simple
SqFt Source Assessor
Acceptable Financing Cash, Conventional, FHA, VA
Listing Terms Cash, Conventional, FHA, VA
Financing Cash,Conventional,FHA,VA
Special Listing Condition Standard
Pets Allowed Cats OK, Dogs OK


