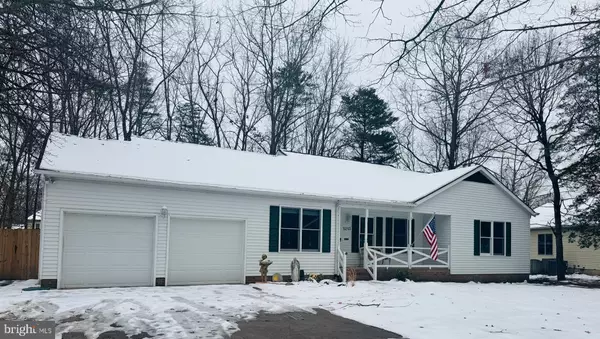5213 CEDAR RIDGE DR Fredericksburg, VA 22407
3 Beds
3 Baths
1,626 SqFt
OPEN HOUSE
Sat Jan 25, 12:00pm - 2:00pm
UPDATED:
01/17/2025 02:49 PM
Key Details
Property Type Single Family Home
Sub Type Detached
Listing Status Coming Soon
Purchase Type For Sale
Square Footage 1,626 sqft
Price per Sqft $258
Subdivision Leavells Crossing
MLS Listing ID VASP2029834
Style Ranch/Rambler
Bedrooms 3
Full Baths 2
Half Baths 1
HOA Fees $65/ann
HOA Y/N Y
Abv Grd Liv Area 1,626
Originating Board BRIGHT
Year Built 1987
Annual Tax Amount $1,999
Tax Year 2022
Lot Size 0.384 Acres
Acres 0.38
Property Description
As you enter, you'll find two spacious family rooms, offering plenty of space for relaxation or entertainment. The large dining room can easily be transformed into a fantastic home office, depending on your needs. The kitchen is a true standout with gleaming granite countertops, bright white cabinets, and quality appliances. It opens up to the family room with vaulted ceilings and plenty of windows, allowing natural light to flood the space.
The primary suite offers privacy and tranquility, complete with its own full bathroom and ample closet space. The additional two bedrooms are generously sized, ensuring everyone has plenty of room to spread out.
The backyard is a rare find—huge, fully fenced, and featuring a great deck, perfect for enjoying the outdoors. Whether you're hosting a BBQ or simply relaxing, this backyard will not disappoint.
Don't miss out on the opportunity to make it yours!
Location
State VA
County Spotsylvania
Zoning R1
Rooms
Other Rooms Living Room, Dining Room, Primary Bedroom, Bedroom 2, Bedroom 3, Kitchen, Family Room, Laundry, Attic, Primary Bathroom, Full Bath, Half Bath
Main Level Bedrooms 3
Interior
Interior Features Attic, Crown Moldings, Chair Railings, Upgraded Countertops, Recessed Lighting, Bathroom - Stall Shower, Bathroom - Tub Shower, Carpet, Ceiling Fan(s), Entry Level Bedroom, Family Room Off Kitchen, Formal/Separate Dining Room, Primary Bath(s)
Hot Water Natural Gas
Heating Forced Air
Cooling Central A/C, Ceiling Fan(s)
Flooring Carpet, Laminated
Equipment Refrigerator, Icemaker, Dryer, Washer, Dishwasher, Disposal, Oven/Range - Electric
Fireplace N
Appliance Refrigerator, Icemaker, Dryer, Washer, Dishwasher, Disposal, Oven/Range - Electric
Heat Source Natural Gas
Exterior
Exterior Feature Deck(s), Porch(es), Patio(s)
Parking Features Garage - Front Entry, Garage Door Opener
Garage Spaces 2.0
Water Access N
Accessibility Ramp - Main Level
Porch Deck(s), Porch(es), Patio(s)
Attached Garage 2
Total Parking Spaces 2
Garage Y
Building
Story 1
Foundation Concrete Perimeter
Sewer Public Sewer
Water Public
Architectural Style Ranch/Rambler
Level or Stories 1
Additional Building Above Grade, Below Grade
Structure Type Vaulted Ceilings
New Construction N
Schools
Elementary Schools Courthouse Road
Middle Schools Battlefield
High Schools Courtland
School District Spotsylvania County Public Schools
Others
HOA Fee Include Snow Removal,Road Maintenance
Senior Community No
Tax ID 23J4-168-
Ownership Fee Simple
SqFt Source Assessor
Special Listing Condition Standard



