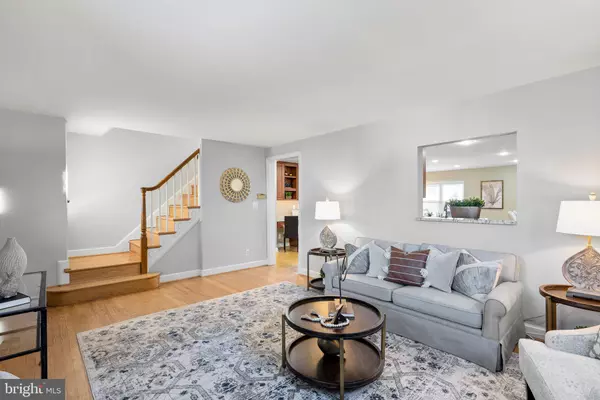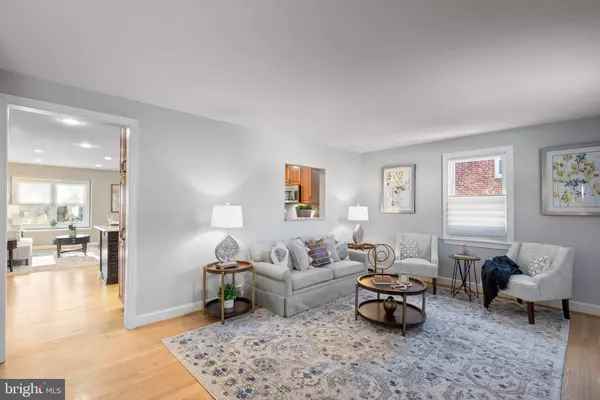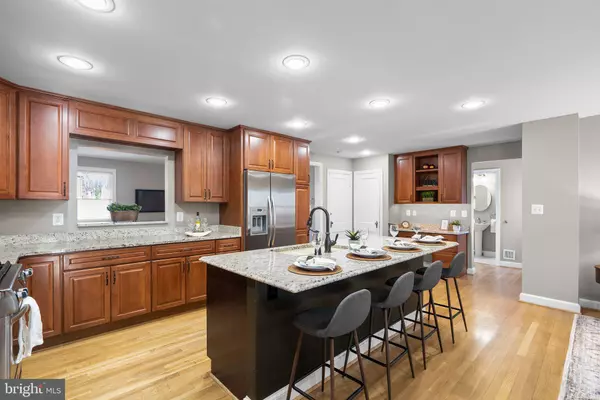12 GRANVILLE DR Silver Spring, MD 20901
3 Beds
2 Baths
2,179 SqFt
OPEN HOUSE
Sat Jan 25, 12:00pm - 2:00pm
Sun Jan 26, 1:00pm - 3:00pm
UPDATED:
01/17/2025 09:59 PM
Key Details
Property Type Single Family Home
Sub Type Detached
Listing Status Coming Soon
Purchase Type For Sale
Square Footage 2,179 sqft
Price per Sqft $293
Subdivision Indian Spring Club Ests
MLS Listing ID MDMC2162188
Style Colonial
Bedrooms 3
Full Baths 2
HOA Y/N N
Abv Grd Liv Area 1,644
Originating Board BRIGHT
Year Built 1940
Annual Tax Amount $6,102
Tax Year 2024
Lot Size 5,500 Sqft
Acres 0.13
Property Description
The heart of the home is the expansive, updated kitchen. Featuring a breakfast bar that comfortably seats four, it's ideal for both casual morning bites and evening dinner parties. The kitchen gracefully opens to a space that is perfect for hosting memorable dinners, and a welcoming family room offering ample space for relaxation. Adjacent to these versatile spaces, an alcove provides the perfect setting for a home office desk or place to brew your morning coffee, catering to today's work-from-home needs. A full bathroom conveniently located off the kitchen is updated nicely.
Ascend to the upper level, where three generous bedrooms await, offering restful spaces for all. The owner's bedroom includes a wall of closets for ample storage. Another bedroom features a walk-out rooftop deck, offering a picturesque view of the backyard—a perfect retreat for morning coffee or evening star gazing. The full hall bath ensures comfort and convenience for the entire household. There's also a walk up attic space with an abundance of storage space.
The lower level is a versatile area featuring a recreation room, ideal for leisure activities or home workouts, along with a utility area that includes a laundry room.
Outside, there's a fully fenced rear yard, and a beautiful large flagstone patio for entertaining. It'll be great for summer get togethers. You'll also benefit from off-street parking with a driveway space for two cars, in addition to the attached one-car garage, making coming and going effortless. This home is equipped with two-zone heating and cooling, ensuring comfort throughout every season on all three levels.
Discover the classic charm and modern conveniences that make this exquisite property the perfect place to call home.
Location
State MD
County Montgomery
Zoning R60
Rooms
Basement Fully Finished, Heated, Improved, Full, Connecting Stairway
Interior
Interior Features Kitchen - Gourmet, Kitchen - Island, Upgraded Countertops, Wood Floors
Hot Water Natural Gas
Heating Forced Air
Cooling Central A/C, Ceiling Fan(s)
Flooring Wood
Fireplace N
Heat Source Natural Gas
Laundry Basement, Lower Floor, Has Laundry
Exterior
Exterior Feature Patio(s), Porch(es), Deck(s)
Parking Features Garage - Front Entry
Garage Spaces 3.0
Fence Fully, Rear
Water Access N
Roof Type Architectural Shingle
Accessibility None
Porch Patio(s), Porch(es), Deck(s)
Attached Garage 1
Total Parking Spaces 3
Garage Y
Building
Lot Description Front Yard, Rear Yard
Story 3
Foundation Block
Sewer Public Sewer
Water Public
Architectural Style Colonial
Level or Stories 3
Additional Building Above Grade, Below Grade
New Construction N
Schools
Elementary Schools Highland View
Middle Schools Silver Spring International
High Schools Northwood
School District Montgomery County Public Schools
Others
Pets Allowed Y
Senior Community No
Tax ID 161301016672
Ownership Fee Simple
SqFt Source Assessor
Acceptable Financing Cash, Conventional, FHA, VA
Listing Terms Cash, Conventional, FHA, VA
Financing Cash,Conventional,FHA,VA
Special Listing Condition Standard
Pets Allowed No Pet Restrictions






