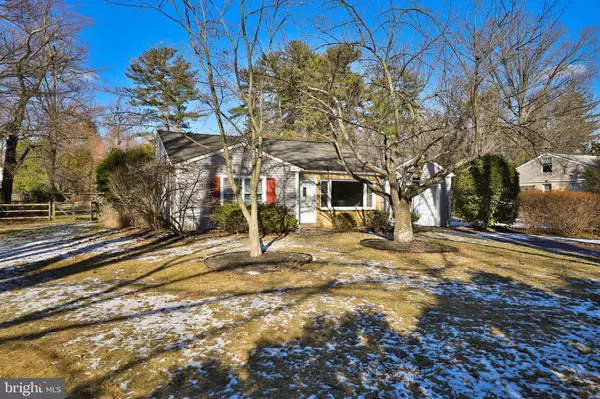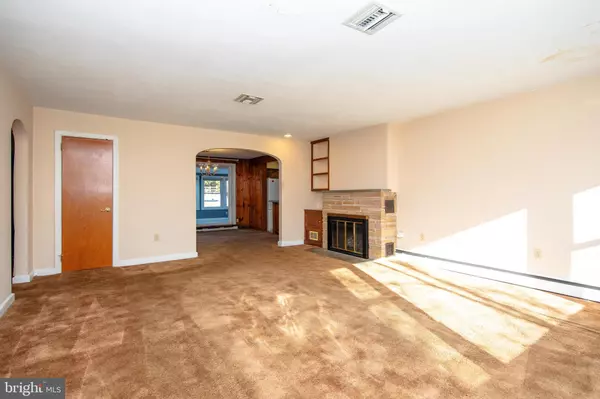533 TENNIS AVE Ambler, PA 19002
3 Beds
2 Baths
1,672 SqFt
UPDATED:
01/17/2025 02:18 PM
Key Details
Property Type Single Family Home
Sub Type Detached
Listing Status Active
Purchase Type For Sale
Square Footage 1,672 sqft
Price per Sqft $239
Subdivision Gwyn Oaks
MLS Listing ID PAMC2127334
Style Ranch/Rambler
Bedrooms 3
Full Baths 2
HOA Y/N N
Abv Grd Liv Area 1,672
Originating Board BRIGHT
Year Built 1955
Annual Tax Amount $4,526
Tax Year 2023
Lot Size 0.503 Acres
Acres 0.5
Lot Dimensions 100.00 x 0.00
Property Description
Location
State PA
County Montgomery
Area Lower Gwynedd Twp (10639)
Zoning RESIDENTIAL
Rooms
Other Rooms Living Room, Dining Room, Primary Bedroom, Bedroom 2, Bedroom 3, Kitchen, Sun/Florida Room
Basement Partial, Unfinished
Main Level Bedrooms 3
Interior
Interior Features Bathroom - Stall Shower, Bathroom - Tub Shower, Built-Ins, Carpet, Entry Level Bedroom, Primary Bath(s), Water Treat System, Skylight(s)
Hot Water Natural Gas
Heating Baseboard - Hot Water
Cooling Central A/C
Flooring Carpet, Ceramic Tile, Vinyl
Fireplaces Number 1
Fireplaces Type Gas/Propane
Inclusions Washer, Dryer, Refrigerator, Dehumidifier and Pool equipment- all in "as-is" condition
Equipment Built-In Microwave, Built-In Range, Disposal, Dishwasher, Washer, Refrigerator, Dryer - Gas
Fireplace Y
Window Features Skylights,Double Hung
Appliance Built-In Microwave, Built-In Range, Disposal, Dishwasher, Washer, Refrigerator, Dryer - Gas
Heat Source Natural Gas
Laundry Basement
Exterior
Exterior Feature Patio(s)
Parking Features Garage - Front Entry, Inside Access, Garage Door Opener
Garage Spaces 6.0
Fence Fully
Pool In Ground, Concrete, Fenced
Utilities Available Cable TV
Water Access N
View Trees/Woods
Roof Type Asphalt,Shingle
Accessibility None
Porch Patio(s)
Attached Garage 1
Total Parking Spaces 6
Garage Y
Building
Story 1
Foundation Block, Slab
Sewer Public Sewer
Water Public
Architectural Style Ranch/Rambler
Level or Stories 1
Additional Building Above Grade, Below Grade
New Construction N
Schools
School District Wissahickon
Others
Senior Community No
Tax ID 39-00-04279-002
Ownership Fee Simple
SqFt Source Assessor
Security Features Security System
Special Listing Condition Standard






