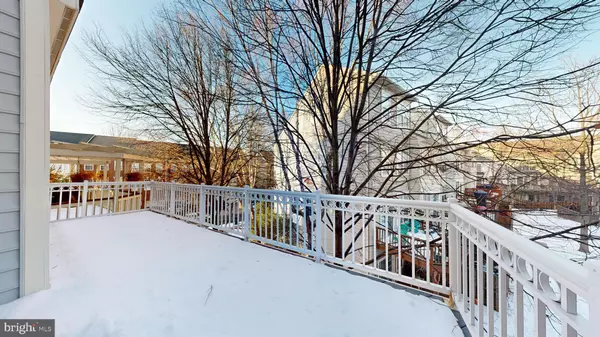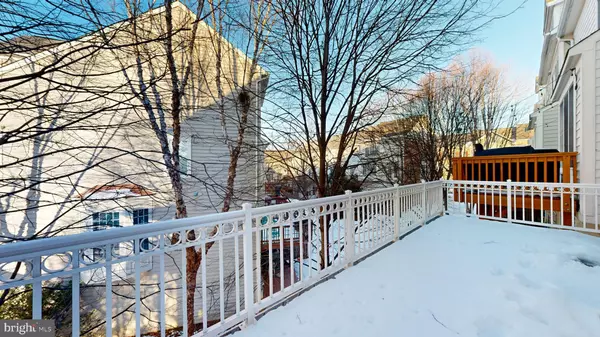11454 LOG RIDGE DR Fairfax, VA 22030
4 Beds
4 Baths
2,304 SqFt
OPEN HOUSE
Sat Jan 18, 12:00pm - 2:00pm
Sun Jan 19, 12:00pm - 2:00pm
UPDATED:
01/18/2025 03:37 AM
Key Details
Property Type Townhouse
Sub Type Interior Row/Townhouse
Listing Status Pending
Purchase Type For Sale
Square Footage 2,304 sqft
Price per Sqft $368
Subdivision Ridge Top
MLS Listing ID VAFX2217678
Style Colonial
Bedrooms 4
Full Baths 3
Half Baths 1
HOA Fees $148/mo
HOA Y/N Y
Abv Grd Liv Area 2,304
Originating Board BRIGHT
Year Built 2002
Annual Tax Amount $8,065
Tax Year 2024
Lot Size 1,416 Sqft
Acres 0.03
Property Description
Upgrades & Details Include: *RENOVATED KITCHEN* NEW quartz countertops & backsplash, Stainless steel appliances with gas stove, Cherry cabinetry with breakfast bar and pendant lighting, Brushed nickel hardware, Walkout to a private Trex deck for outdoor dining and relaxation *MODERN LIVING SPACES* Recent paint throughout, Luxury vinyl flooring on the main level, Plush, stylish carpeting on upper levels and basement, Recessed lighting for a warm, inviting ambiance *UPGRADED DETAILS* Recently replaced blinds, 2-zone heating & A/C for year-round comfort, Replaced all light fixtures (2024), New electric panel (2024) *LUXURY PRIMARY SUITE* Entire 4th level dedicated to your private retreat, Renovated en-suite bathroom with frameless glass shower, separate soaking tub, and dual walk-in closets *SPACIOUS BATHROOMS* Three additional bedrooms on 3rd floor, two with walk-in closets, Second bedroom with its own private full bath, ideal for guests, teens, or in-laws *ENTERTAINMENT READY* Expansive lower-level rec room with 13' ceilings, gas fireplace, and walkout access to a private, fully fenced paver patio, Large 2-car garage with freshly painted floor and extra storage *COMMUNITY PERKS* Low HOA fee of $148/month includes access to a pool, tennis courts, tot lots, and ample visitor parking. --- Call to schedule a private tour today! Listing Agent: Monica Naderi-Colon (Pearson Smith Realty)
Location
State VA
County Fairfax
Zoning 312
Rooms
Basement Fully Finished, Outside Entrance, Rear Entrance, Walkout Level
Interior
Interior Features Combination Dining/Living, Crown Moldings, Dining Area, Floor Plan - Open, Kitchen - Gourmet, Kitchen - Table Space, Pantry, Recessed Lighting, Upgraded Countertops, Walk-in Closet(s), Wood Floors, Carpet
Hot Water Natural Gas
Heating Forced Air
Cooling Central A/C
Flooring Engineered Wood, Carpet
Fireplaces Number 1
Fireplaces Type Gas/Propane
Equipment Built-In Microwave, Dishwasher, Disposal, Dryer, Exhaust Fan, Icemaker, Microwave, Refrigerator, Stainless Steel Appliances, Washer, Oven/Range - Gas
Fireplace Y
Appliance Built-In Microwave, Dishwasher, Disposal, Dryer, Exhaust Fan, Icemaker, Microwave, Refrigerator, Stainless Steel Appliances, Washer, Oven/Range - Gas
Heat Source Natural Gas
Laundry Upper Floor
Exterior
Exterior Feature Deck(s), Patio(s)
Parking Features Garage - Front Entry, Garage Door Opener
Garage Spaces 4.0
Fence Rear
Amenities Available Basketball Courts, Jog/Walk Path, Pool - Outdoor, Tennis Courts, Tot Lots/Playground
Water Access N
Accessibility None
Porch Deck(s), Patio(s)
Attached Garage 2
Total Parking Spaces 4
Garage Y
Building
Lot Description Backs - Open Common Area
Story 4
Foundation Concrete Perimeter
Sewer Public Sewer
Water Public
Architectural Style Colonial
Level or Stories 4
Additional Building Above Grade, Below Grade
New Construction N
Schools
Elementary Schools Fairfax Villa
High Schools Fairfax
School District Fairfax County Public Schools
Others
Pets Allowed Y
HOA Fee Include Pool(s),Snow Removal,Management,Road Maintenance,Trash
Senior Community No
Tax ID 0562 19 0076
Ownership Fee Simple
SqFt Source Assessor
Special Listing Condition Standard
Pets Allowed Dogs OK, Cats OK






