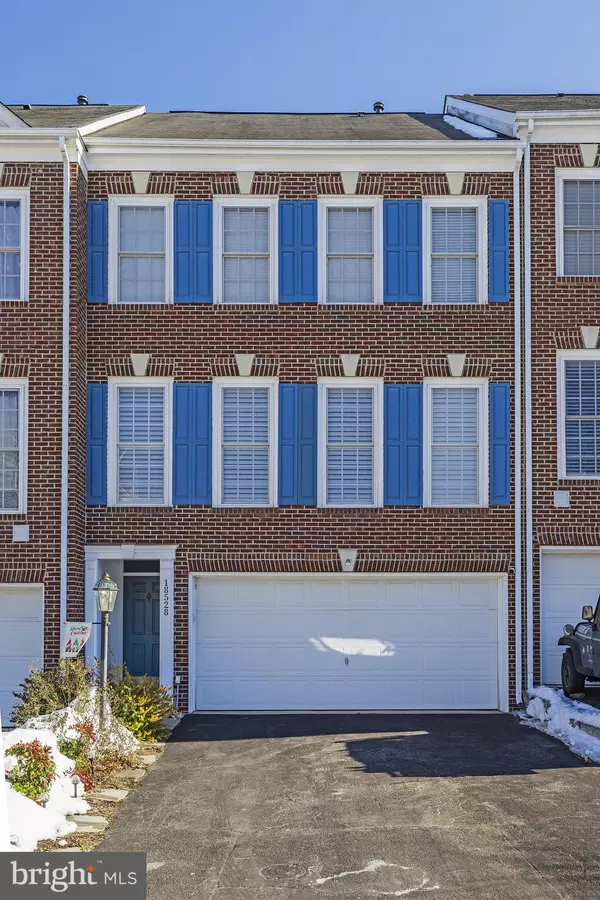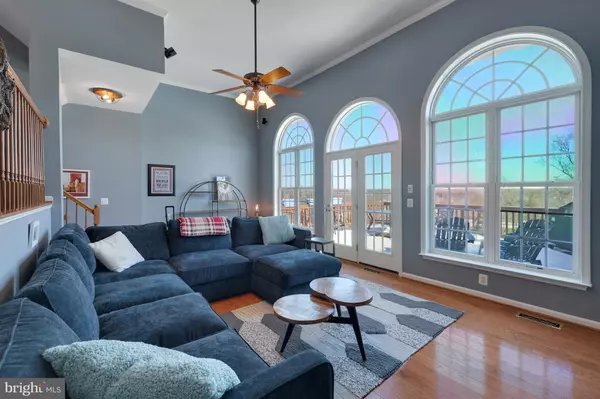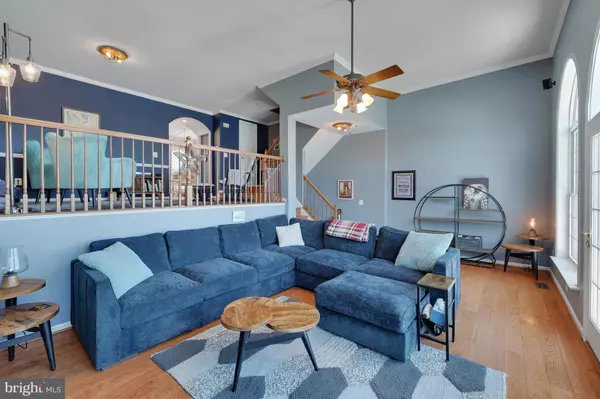18528 PINEVIEW SQ Leesburg, VA 20176
3 Beds
4 Baths
2,272 SqFt
UPDATED:
01/18/2025 03:51 PM
Key Details
Property Type Single Family Home
Listing Status Active
Purchase Type For Rent
Square Footage 2,272 sqft
Subdivision Spring Lakes
MLS Listing ID VALO2086488
Style Other
Bedrooms 3
Full Baths 2
Half Baths 2
HOA Y/N Y
Abv Grd Liv Area 2,272
Originating Board BRIGHT
Year Built 2002
Lot Size 2,178 Sqft
Acres 0.05
Property Description
Step inside and discover a home that's been updated from top to bottom. From the new light fixtures and stainless steel kitchen appliances to the fresh custom paint, every detail has been thoughtfully curated. The main level welcomes you with a cozy family room complete with a fireplace and access to the backyard patio—ideal for entertaining or simply relaxing.
On the second level, you'll find gleaming hardwood floors, vaulted ceilings, and oversized windows that flood the space with natural light. Step out onto the large deck to enjoy beautiful views and soak in the tranquility of the neighborhood. The chef's kitchen is a standout, offering plantation shutters, plenty of counter space, and a breakfast area perfect for casual dining and gatherings.
Living in Spring Lakes means you'll also enjoy access to fantastic community amenities, including:
A clubhouse and community pool, perfect for summer relaxation.
Tennis courts and walking trails for recreation and fitness.
Scenic ponds and beautifully landscaped common areas.
A playground for younger residents.
Conveniently located just minutes from historic downtown Leesburg, you'll be close to a vibrant mix of shopping, dining, and cultural attractions. Plus, this home offers easy access to major commuter routes like Route 7, Route 15, and the Dulles Greenway, ensuring seamless connectivity to the greater Northern Virginia area.
This home truly has it all—style, updates, amenities, and location! Don't miss the chance to make it yours. Contact us today to schedule a viewing!
Location
State VA
County Loudoun
Zoning PDH3
Rooms
Other Rooms Living Room, Dining Room, Primary Bedroom, Bedroom 2, Bedroom 3, Kitchen, Recreation Room, Primary Bathroom, Full Bath, Half Bath
Interior
Interior Features Window Treatments, Crown Moldings, Upgraded Countertops, Walk-in Closet(s), Wood Floors, Ceiling Fan(s)
Hot Water Natural Gas
Heating Central
Cooling Central A/C
Flooring Wood
Fireplaces Number 1
Fireplaces Type Insert, Screen, Gas/Propane
Equipment Built-In Microwave, Dishwasher, Disposal, Dryer, Refrigerator, Stove, Washer
Fireplace Y
Appliance Built-In Microwave, Dishwasher, Disposal, Dryer, Refrigerator, Stove, Washer
Heat Source Natural Gas
Laundry Has Laundry, Upper Floor
Exterior
Exterior Feature Deck(s)
Parking Features Garage - Front Entry
Garage Spaces 2.0
Fence Wood
Amenities Available Jog/Walk Path, Pool - Outdoor, Tennis Courts, Tot Lots/Playground
Water Access N
View Trees/Woods
Roof Type Architectural Shingle
Accessibility None
Porch Deck(s)
Attached Garage 2
Total Parking Spaces 2
Garage Y
Building
Story 3
Sewer Public Sewer
Water Public
Architectural Style Other
Level or Stories 3
Additional Building Above Grade, Below Grade
New Construction N
Schools
Elementary Schools John W. Tolbert Jr.
Middle Schools Harper Park
High Schools Heritage
School District Loudoun County Public Schools
Others
Pets Allowed Y
HOA Fee Include Trash
Senior Community No
Tax ID 148386967000
Ownership Other
SqFt Source Assessor
Miscellaneous HOA/Condo Fee,Trash Removal
Pets Allowed Case by Case Basis






