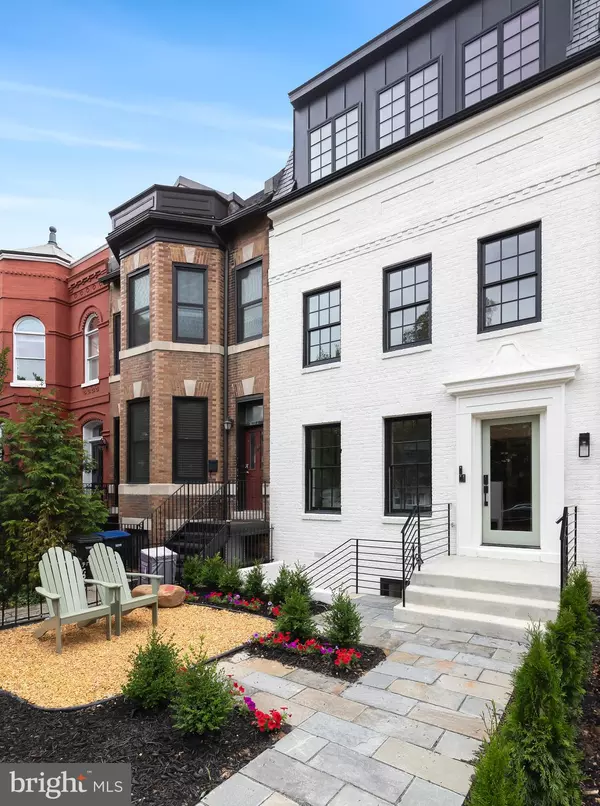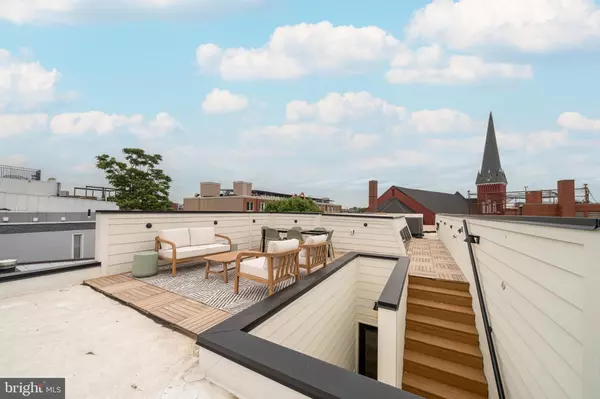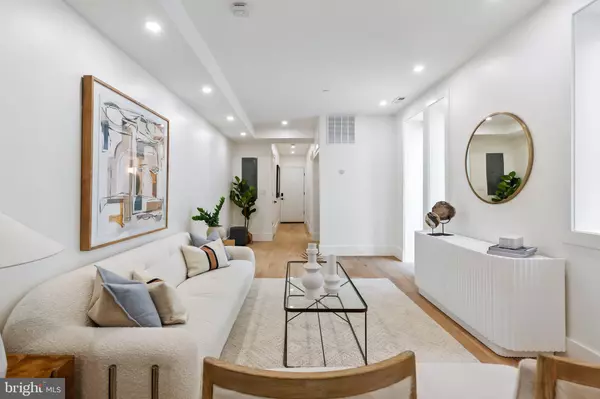1631 13TH ST NW #2 Washington, DC 20009
3 Beds
2 Baths
1,541 SqFt
OPEN HOUSE
Sat Jan 18, 12:00pm - 2:00pm
UPDATED:
01/17/2025 12:29 PM
Key Details
Property Type Condo
Sub Type Condo/Co-op
Listing Status Active
Purchase Type For Sale
Square Footage 1,541 sqft
Price per Sqft $875
Subdivision Logan Circle
MLS Listing ID DCDC2174440
Style Beaux Arts
Bedrooms 3
Full Baths 2
Condo Fees $326/mo
HOA Y/N N
Abv Grd Liv Area 1,541
Originating Board BRIGHT
Year Built 2024
Tax Year 2024
Property Description
Welcome to this exquisite light filled 3-bedroom, 2-bathroom residence located in The Topanga located in the heart of Logan Circle - a collaboration between Half Drop Studio and 1606 Strategies Development, blending natural materials with curated design for effortless luxury.
Indulge in the gourmet kitchen, featuring a stunning matte white gas range and oven, Newport Brass unlacquered brass pot filler and fixtures, and a Fisher and Paykel paneled refrigerator. Custom painted cabinetry; honed natural quartzite stone counters, and a paneled Bosch dishwasher complete this culinary haven.
Retreat to the spacious primary bedroom and en-suite bathroom, boasting a large walk-in closet, brass Phylrich fixtures, hand-pressed checkerboard shower tiles, and a floating wood vanity with quartz counters. A private toilet room, built-in paneled laundry hamper, and spa-like shower add to the luxury.
The second and third bedrooms, along with the second bath, continue the theme of luxury with custom tile, high ceilings, and abundant natural light—ideal for guests or a home office. Enjoy the outdoors on your private balcony adjacent to your gourmet kitchen for al fresco dining or morning coffee or your dedicated roof top terrace with gas line and water spigot for evening BB-Qs!
Located in Logan Circle, steps away from Whole Foods, shopping, dining, and nightlife, this stunning condominium offers the ultimate in-town residence. Welcome home to unparalleled sophistication and urban living.
Location
State DC
County Washington
Zoning RES
Rooms
Main Level Bedrooms 3
Interior
Interior Features Butlers Pantry, Dining Area, Floor Plan - Open, Kitchen - Gourmet, Kitchen - Island, Pantry, Recessed Lighting, Sprinkler System, Upgraded Countertops, Walk-in Closet(s), Wood Floors
Hot Water 60+ Gallon Tank
Heating Forced Air, Heat Pump(s)
Cooling Central A/C
Equipment Dishwasher, Disposal, Dryer - Front Loading, Dual Flush Toilets, Energy Efficient Appliances, Microwave, Oven/Range - Gas, Range Hood, Refrigerator, Washer - Front Loading, Water Heater
Appliance Dishwasher, Disposal, Dryer - Front Loading, Dual Flush Toilets, Energy Efficient Appliances, Microwave, Oven/Range - Gas, Range Hood, Refrigerator, Washer - Front Loading, Water Heater
Heat Source Electric
Laundry Main Floor, Washer In Unit, Dryer In Unit
Exterior
Exterior Feature Deck(s), Roof, Terrace
Amenities Available None
Water Access N
View City
Accessibility 36\"+ wide Halls
Porch Deck(s), Roof, Terrace
Garage N
Building
Story 4
Unit Features Garden 1 - 4 Floors
Foundation Concrete Perimeter, Brick/Mortar
Sewer Public Sewer
Water Public
Architectural Style Beaux Arts
Level or Stories 4
Additional Building Above Grade
New Construction Y
Schools
School District District Of Columbia Public Schools
Others
Pets Allowed Y
HOA Fee Include Common Area Maintenance,Gas,Reserve Funds,Sewer,Snow Removal,Trash,Water,Insurance
Senior Community No
Tax ID NO TAX RECORD
Ownership Condominium
Security Features Carbon Monoxide Detector(s),Exterior Cameras,Intercom,Smoke Detector,Sprinkler System - Indoor
Special Listing Condition Standard
Pets Allowed Number Limit






