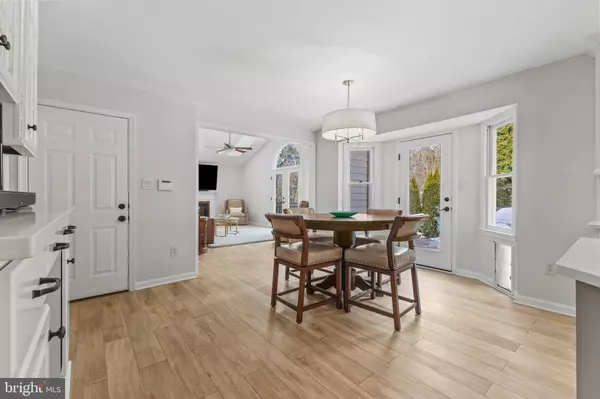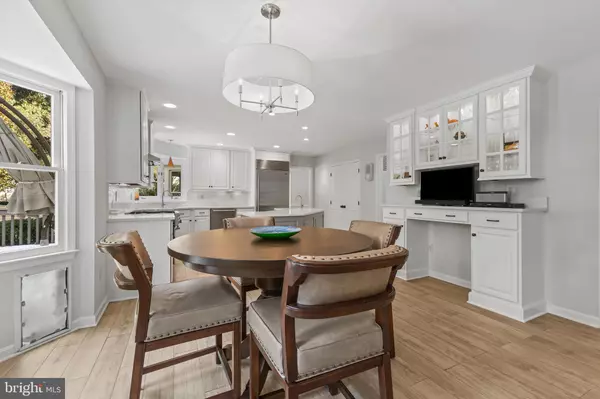2210 TRAIES CT Alexandria, VA 22306
4 Beds
4 Baths
5,180 SqFt
UPDATED:
01/17/2025 09:56 PM
Key Details
Property Type Single Family Home
Sub Type Detached
Listing Status Active
Purchase Type For Sale
Square Footage 5,180 sqft
Price per Sqft $289
Subdivision Kirkside
MLS Listing ID VAFX2215844
Style Colonial
Bedrooms 4
Full Baths 3
Half Baths 1
HOA Y/N N
Abv Grd Liv Area 3,442
Originating Board BRIGHT
Year Built 1986
Annual Tax Amount $13,121
Tax Year 2024
Lot Size 0.346 Acres
Acres 0.35
Property Description
Inside, the fully renovated kitchen is a chef's dream, featuring high-end appliances like a Sub-Zero refrigerator, Thermador range, and KitchenAid dishwasher, complemented by quartz countertops, marble backsplash, and Italian plank tile flooring. Updates continue with stylish dimmable LED lighting, fresh carpet and paint throughout, and a new polyaspartic garage floor coating with custom Closets by Design cabinetry. The expanded primary suite offers a luxurious retreat with a custom-built dressing room, complete with a quartz-topped island, bench seating, and LED-lit cabinetry, while the spa-like bath features quartz vanities, bidet toilets, and designer mirrors. Guest bath include double vanities, jacuzzi tubs, and showers. The walk out lower level adds even more value with a newly completed full bath, additional family room, play room, gym , office and bedroom. an extensive list of upgrades includes two HVAC systems, a sump pump, and much more.
This home blends exceptional craftsmanship with modern amenities in a serene, private setting. Don't miss the opportunity to own this one-of-a-kind property.
Location
State VA
County Fairfax
Zoning 120
Direction Southeast
Rooms
Other Rooms Living Room, Dining Room, Primary Bedroom, Bedroom 2, Bedroom 3, Bedroom 5, Kitchen, Game Room, Family Room, Breakfast Room, Study, Sun/Florida Room, Full Bath
Basement Connecting Stairway, Outside Entrance, Sump Pump, Full, Fully Finished
Interior
Interior Features Dining Area, Kitchen - Eat-In, Kitchen - Island, Kitchen - Gourmet, Kitchen - Table Space, Chair Railings, Crown Moldings, Upgraded Countertops, Primary Bath(s), Wood Floors, Wet/Dry Bar, WhirlPool/HotTub, Recessed Lighting, Floor Plan - Traditional, Bar, Bathroom - Soaking Tub, Bathroom - Walk-In Shower, Built-Ins, Carpet, Ceiling Fan(s), Central Vacuum, Family Room Off Kitchen, Floor Plan - Open, Formal/Separate Dining Room, Skylight(s), Walk-in Closet(s), Window Treatments
Hot Water Natural Gas
Heating Forced Air
Cooling Central A/C, Ceiling Fan(s)
Flooring Hardwood, Tile/Brick, Wood, Carpet
Fireplaces Number 1
Fireplaces Type Mantel(s)
Equipment Dishwasher, Disposal, Dryer, Icemaker, Microwave, Refrigerator, Stove, Washer, Central Vacuum, Range Hood, Built-In Microwave, Built-In Range, Commercial Range, Exhaust Fan, Oven/Range - Gas, Stainless Steel Appliances
Fireplace Y
Window Features Bay/Bow,Skylights,Casement,Double Pane
Appliance Dishwasher, Disposal, Dryer, Icemaker, Microwave, Refrigerator, Stove, Washer, Central Vacuum, Range Hood, Built-In Microwave, Built-In Range, Commercial Range, Exhaust Fan, Oven/Range - Gas, Stainless Steel Appliances
Heat Source Natural Gas
Laundry Main Floor, Has Laundry
Exterior
Exterior Feature Deck(s), Porch(es)
Parking Features Garage - Front Entry
Garage Spaces 6.0
Water Access N
View Garden/Lawn, Scenic Vista, Trees/Woods
Roof Type Asphalt
Street Surface Paved
Accessibility None
Porch Deck(s), Porch(es)
Road Frontage City/County
Attached Garage 2
Total Parking Spaces 6
Garage Y
Building
Lot Description Cul-de-sac, Landscaping, Backs to Trees, Front Yard, No Thru Street, Premium, Rear Yard, SideYard(s)
Story 3
Foundation Concrete Perimeter
Sewer Public Sewer
Water Public
Architectural Style Colonial
Level or Stories 3
Additional Building Above Grade, Below Grade
Structure Type Cathedral Ceilings,Vaulted Ceilings
New Construction N
Schools
Elementary Schools Hollin Meadows
Middle Schools Carl Sandburg
High Schools West Potomac
School District Fairfax County Public Schools
Others
Senior Community No
Tax ID 1021 26050016
Ownership Fee Simple
SqFt Source Assessor
Security Features Electric Alarm
Acceptable Financing Cash, Conventional, VA
Listing Terms Cash, Conventional, VA
Financing Cash,Conventional,VA
Special Listing Condition Standard






