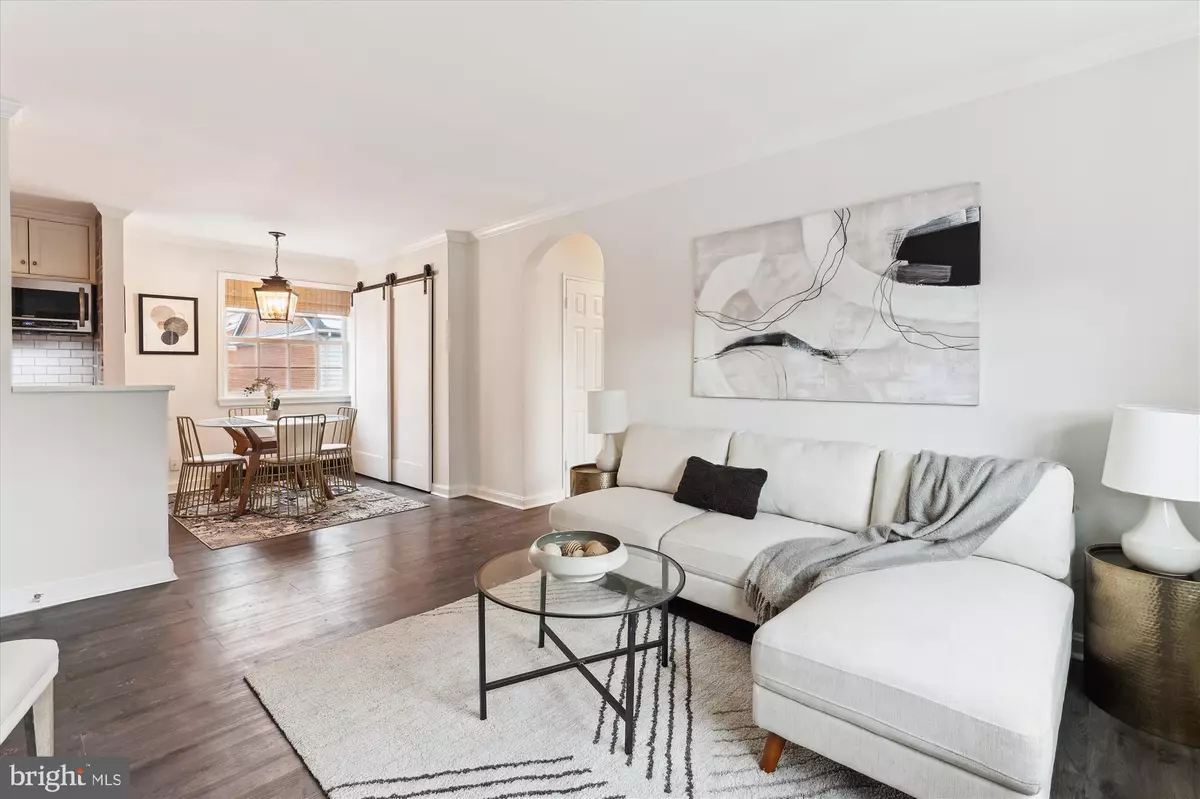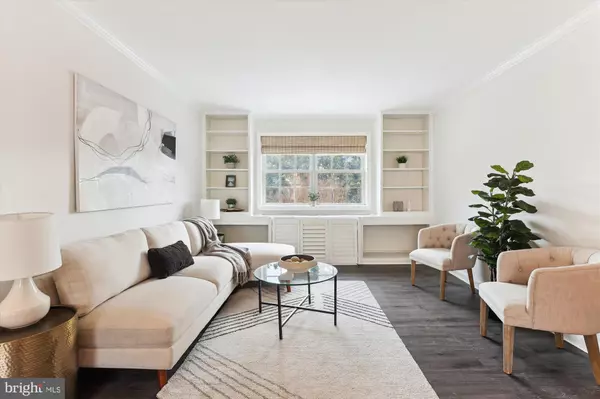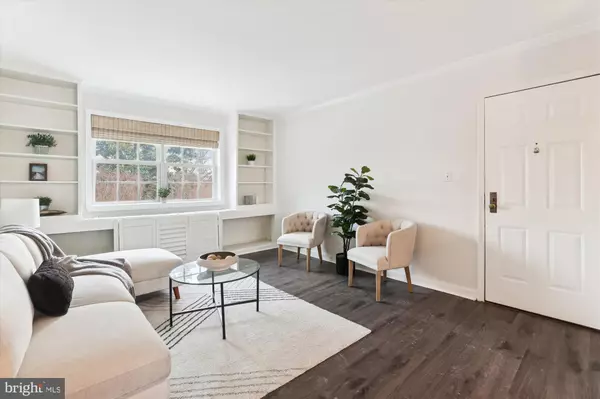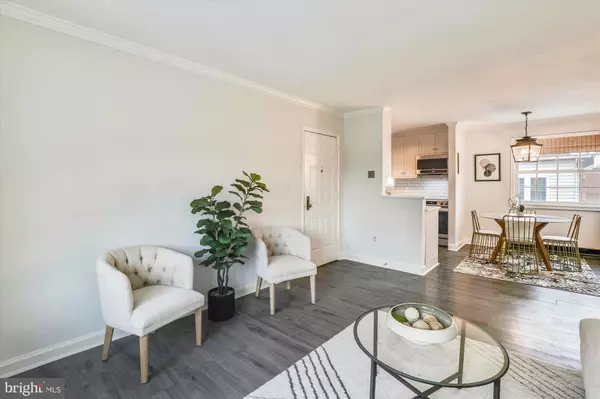1726 W ABINGDON DR #302 Alexandria, VA 22314
2 Beds
2 Baths
819 SqFt
OPEN HOUSE
Sat Jan 18, 12:00pm - 2:00pm
Sun Jan 19, 12:00pm - 2:00pm
UPDATED:
01/17/2025 10:28 PM
Key Details
Property Type Condo
Sub Type Condo/Co-op
Listing Status Active
Purchase Type For Sale
Square Footage 819 sqft
Price per Sqft $439
Subdivision Potowmack Crossing
MLS Listing ID VAAX2040238
Style Colonial
Bedrooms 2
Full Baths 1
Half Baths 1
Condo Fees $764/mo
HOA Y/N N
Abv Grd Liv Area 819
Originating Board BRIGHT
Year Built 1942
Annual Tax Amount $3,867
Tax Year 2024
Property Description
This meticulously crafted residence is a testament to custom design and attention to detail. The unit offers a comfortable and inviting space featuring two beautifully designed bedrooms, one full bathroom conveniently located in the hallway, and an additional half bath located in the primary bedroom for added privacy.
Attention to detail shines through in every inch of this unit, all thanks to a dedicated seller who loved this home! The many windows in this unit all convey with custom-fit grass-shade blinds, including a top-down configuration in the primary bedroom for added privacy. Both bedrooms are curated to bring an essence of comfort and luxury, complete with conveying area rugs tailored to fit the precise floorplans of each bedroom and custom light sconce fixtures strategically placed to illuminate and brighten your living space. The living room holds wall to wall built-in shelving, enhancing both the main room's functionality and its classic Old Town architectural charm. Elegant, custom wallpaper accents bring a level of sophistication to the kitchen area and the newly remodeled bathrooms, which both contain custom-fit marble countertop vanities. The chic kitchen is further equipped with custom inlay cabinetry, modern stainless steel, electric appliances from Samsung and Bosch, and custom cut marble countertops. Situated in an unbeatable location, this home is less than a mile from the Braddock Road Metro station, with easy access to N Patrick Street and the GW Parkway. The convenience extends to Potomac Yards Shopping Center, a variety of restaurants and boutiques just off Slaters Lane, Old Town and Del Ray. Discover the perfect balance of elegance, functionality and convenience in this uniquely designed unit located in a prime neighborhood. Make this home your haven today!
Location
State VA
County Alexandria City
Zoning RC
Rooms
Other Rooms Living Room, Dining Room, Primary Bedroom, Bedroom 2, Kitchen, Full Bath, Half Bath
Main Level Bedrooms 2
Interior
Interior Features Built-Ins, Combination Kitchen/Dining, Dining Area, Crown Moldings, Entry Level Bedroom, Floor Plan - Open, Kitchen - Galley, Kitchen - Eat-In, Pantry, Intercom
Hot Water Electric
Heating Heat Pump(s)
Cooling Heat Pump(s)
Flooring Luxury Vinyl Plank
Equipment Built-In Microwave, Dishwasher, Disposal, Dryer, Oven/Range - Electric, Refrigerator, Stainless Steel Appliances, Washer
Furnishings No
Fireplace N
Appliance Built-In Microwave, Dishwasher, Disposal, Dryer, Oven/Range - Electric, Refrigerator, Stainless Steel Appliances, Washer
Heat Source Electric
Laundry Dryer In Unit, Washer In Unit
Exterior
Garage Spaces 2.0
Utilities Available Electric Available, Water Available, Sewer Available
Amenities Available Common Grounds, Community Center, Fitness Center, Extra Storage, Pool - Outdoor, Tennis Courts
Water Access N
View Street
Accessibility None
Total Parking Spaces 2
Garage N
Building
Story 1
Unit Features Garden 1 - 4 Floors
Sewer Public Sewer
Water Public
Architectural Style Colonial
Level or Stories 1
Additional Building Above Grade, Below Grade
New Construction N
Schools
Elementary Schools Jefferson-Houston
Middle Schools Jefferson-Houston
High Schools Alexandria City
School District Alexandria City Public Schools
Others
Pets Allowed Y
HOA Fee Include Common Area Maintenance,Ext Bldg Maint,Lawn Maintenance,Sewer,Snow Removal,Trash
Senior Community No
Tax ID 50627580
Ownership Condominium
Security Features Main Entrance Lock,Intercom
Acceptable Financing Cash, Conventional, FHA, VA
Listing Terms Cash, Conventional, FHA, VA
Financing Cash,Conventional,FHA,VA
Special Listing Condition Standard
Pets Allowed Case by Case Basis, Cats OK






