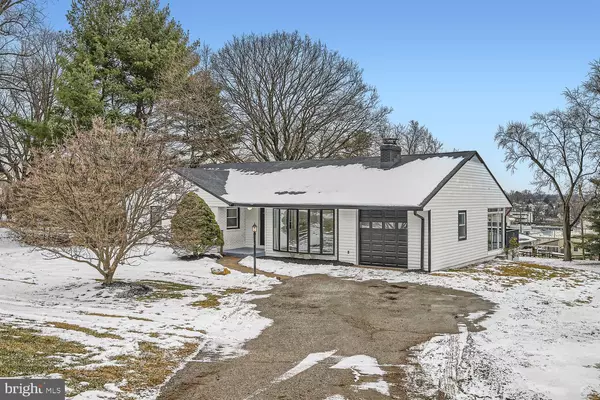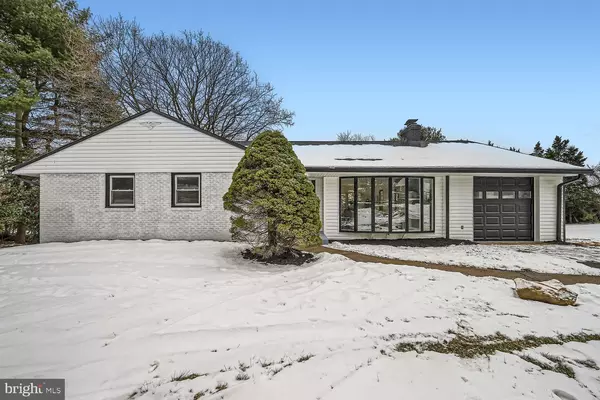11 ROUNDRIDGE RD Lutherville Timonium, MD 21093
4 Beds
4 Baths
2,700 SqFt
OPEN HOUSE
Sat Jan 18, 2:00pm - 4:00pm
UPDATED:
01/18/2025 04:03 PM
Key Details
Property Type Single Family Home
Sub Type Detached
Listing Status Active
Purchase Type For Sale
Square Footage 2,700 sqft
Price per Sqft $229
Subdivision Lutherville
MLS Listing ID MDBC2116430
Style Ranch/Rambler
Bedrooms 4
Full Baths 3
Half Baths 1
HOA Y/N N
Abv Grd Liv Area 1,583
Originating Board BRIGHT
Year Built 1955
Annual Tax Amount $4,666
Tax Year 2024
Lot Size 1.320 Acres
Acres 1.32
Lot Dimensions 1.00 x
Property Description
Welcome to 11 Roundridge Rd, a stunning and spacious Rancher-style home in the heart of Lutherville Timonium, where elegance meets comfort. As you step inside, you'll be captivated by the semi-open concept design, featuring a welcoming living room with a cozy fireplace and expansive bay windows that flood the space with natural light. The beautifully lit dining room, accented by rich hardwood floors, offers access to an enclosed sunroom and a convenient attached garage.
The gourmet kitchen serves as the heart of the home, thoughtfully designed with functionality and style. Just off the kitchen, a convenient half bath caters to guests, while the spacious deck invites you to unwind and enjoy serene views of the expansive backyard—perfect for hosting gatherings or savoring quiet evenings.
The main level is a retreat in itself, featuring a luxurious primary bedroom with an ensuite, two additional well-appointed bedrooms, and a full bathroom. The generously sized basement offers endless possibilities, including a fourth bedroom, an expansive area for a family or entertainment room, a gym, or an office. A full bathroom, separate utility/storage area, and direct access to the sprawling backyard complete this exceptional space.
This home seamlessly blends style, functionality, and charm, making it a haven for both relaxation and entertainment. Don't miss the chance to make 11 Roundridge Rd your forever home—schedule your tour today!
Location
State MD
County Baltimore
Zoning R
Rooms
Basement Connecting Stairway, Daylight, Full, Fully Finished, Interior Access, Outside Entrance, Walkout Level, Windows
Main Level Bedrooms 3
Interior
Hot Water Natural Gas
Heating Central
Cooling Central A/C
Fireplaces Number 1
Equipment Dishwasher, Dryer, Microwave, Refrigerator, Stove, Washer
Fireplace Y
Appliance Dishwasher, Dryer, Microwave, Refrigerator, Stove, Washer
Heat Source Natural Gas
Laundry Basement
Exterior
Parking Features Inside Access, Garage - Front Entry
Garage Spaces 5.0
Water Access N
Accessibility None
Attached Garage 1
Total Parking Spaces 5
Garage Y
Building
Story 2
Foundation Permanent
Sewer Public Sewer
Water Public
Architectural Style Ranch/Rambler
Level or Stories 2
Additional Building Above Grade, Below Grade
New Construction N
Schools
School District Baltimore County Public Schools
Others
Senior Community No
Tax ID 04080819052980
Ownership Fee Simple
SqFt Source Assessor
Special Listing Condition Standard






