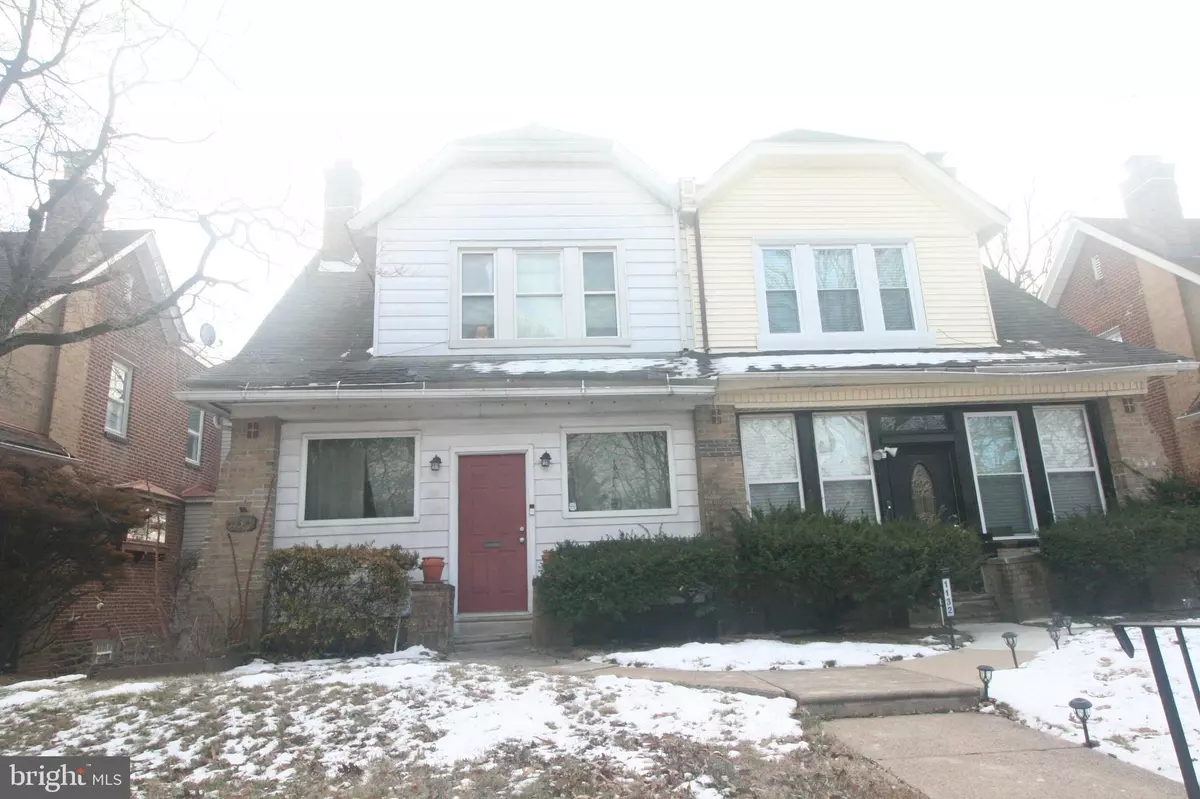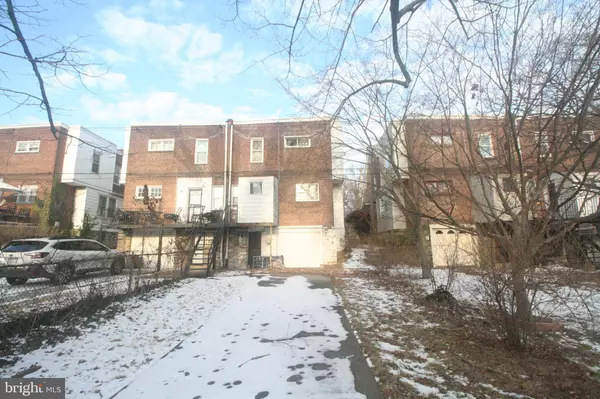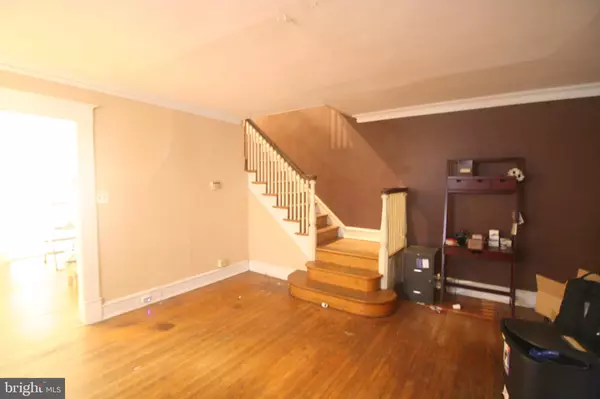1134 E HAINES ST Philadelphia, PA 19138
4 Beds
2 Baths
1,845 SqFt
UPDATED:
01/14/2025 03:52 PM
Key Details
Property Type Single Family Home, Townhouse
Sub Type Twin/Semi-Detached
Listing Status Active
Purchase Type For Sale
Square Footage 1,845 sqft
Price per Sqft $142
Subdivision Germantown (East)
MLS Listing ID PAPH2434588
Style Traditional
Bedrooms 4
Full Baths 1
Half Baths 1
HOA Y/N N
Abv Grd Liv Area 1,845
Originating Board BRIGHT
Year Built 1925
Annual Tax Amount $2,788
Tax Year 2024
Lot Size 3,850 Sqft
Acres 0.09
Lot Dimensions 28.00 x 140.00
Property Description
Location
State PA
County Philadelphia
Area 19138 (19138)
Zoning RSA3
Rooms
Basement Rear Entrance, Unfinished
Interior
Hot Water Natural Gas
Heating Hot Water
Cooling Window Unit(s)
Fireplaces Number 1
Fireplace Y
Heat Source Natural Gas
Exterior
Parking Features Built In, Garage - Rear Entry
Garage Spaces 1.0
Water Access N
Accessibility None
Attached Garage 1
Total Parking Spaces 1
Garage Y
Building
Story 2
Foundation Stone
Sewer Public Sewer
Water Public
Architectural Style Traditional
Level or Stories 2
Additional Building Above Grade, Below Grade
New Construction N
Schools
School District Philadelphia City
Others
Senior Community No
Tax ID 591166600
Ownership Fee Simple
SqFt Source Assessor
Special Listing Condition Standard






