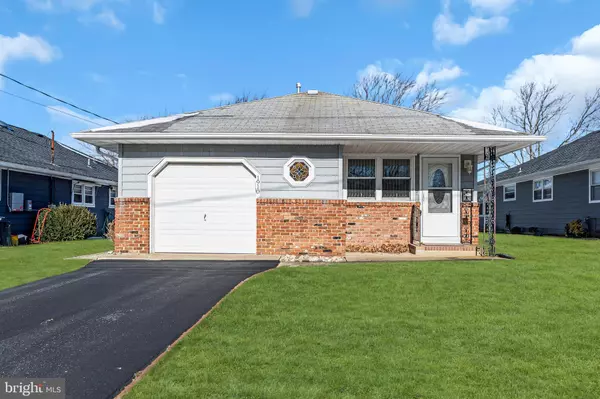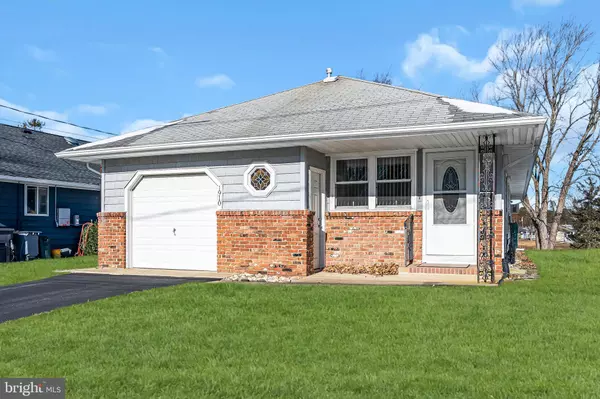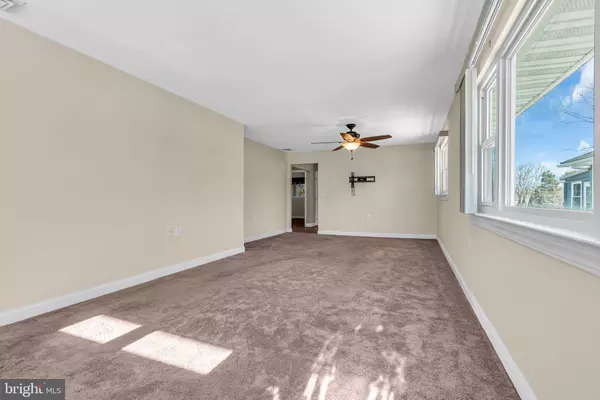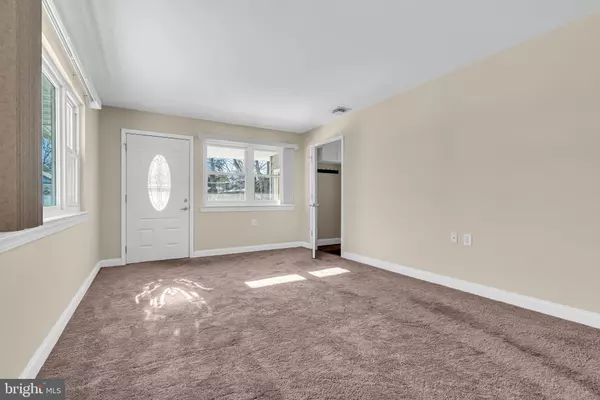1910 HOVSONS BLVD Toms River, NJ 08753
2 Beds
1 Bath
1,336 SqFt
UPDATED:
01/17/2025 10:28 PM
Key Details
Property Type Single Family Home
Sub Type Detached
Listing Status Active
Purchase Type For Sale
Square Footage 1,336 sqft
Price per Sqft $280
Subdivision Holiday City Silvert
MLS Listing ID NJOC2031024
Style Ranch/Rambler
Bedrooms 2
Full Baths 1
HOA Fees $45/qua
HOA Y/N Y
Abv Grd Liv Area 1,336
Originating Board BRIGHT
Year Built 1968
Annual Tax Amount $4,075
Tax Year 2024
Lot Size 5,062 Sqft
Acres 0.12
Lot Dimensions 46.00 x 110.00
Property Description
Location
State NJ
County Ocean
Area Toms River Twp (21508)
Zoning PRC
Rooms
Other Rooms Den
Main Level Bedrooms 2
Interior
Hot Water Natural Gas
Heating Forced Air
Cooling Central A/C
Fireplace N
Heat Source Natural Gas
Exterior
Parking Features Garage - Front Entry, Garage - Side Entry, Garage Door Opener
Garage Spaces 1.0
Water Access N
Accessibility None
Attached Garage 1
Total Parking Spaces 1
Garage Y
Building
Story 1
Foundation Crawl Space
Sewer Public Sewer
Water Public
Architectural Style Ranch/Rambler
Level or Stories 1
Additional Building Above Grade, Below Grade
New Construction N
Others
Pets Allowed Y
Senior Community Yes
Age Restriction 55
Tax ID 08-00192 12-00097
Ownership Fee Simple
SqFt Source Assessor
Acceptable Financing Cash, Conventional, FHA, VA
Listing Terms Cash, Conventional, FHA, VA
Financing Cash,Conventional,FHA,VA
Special Listing Condition Standard
Pets Allowed No Pet Restrictions






