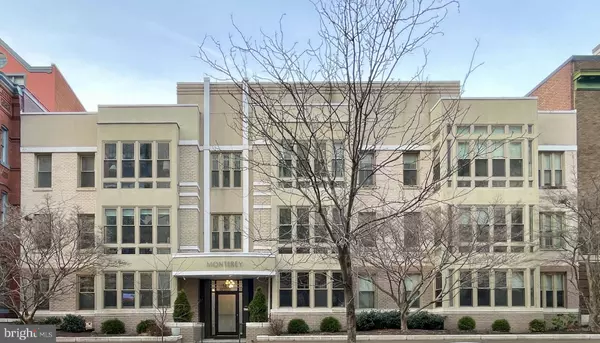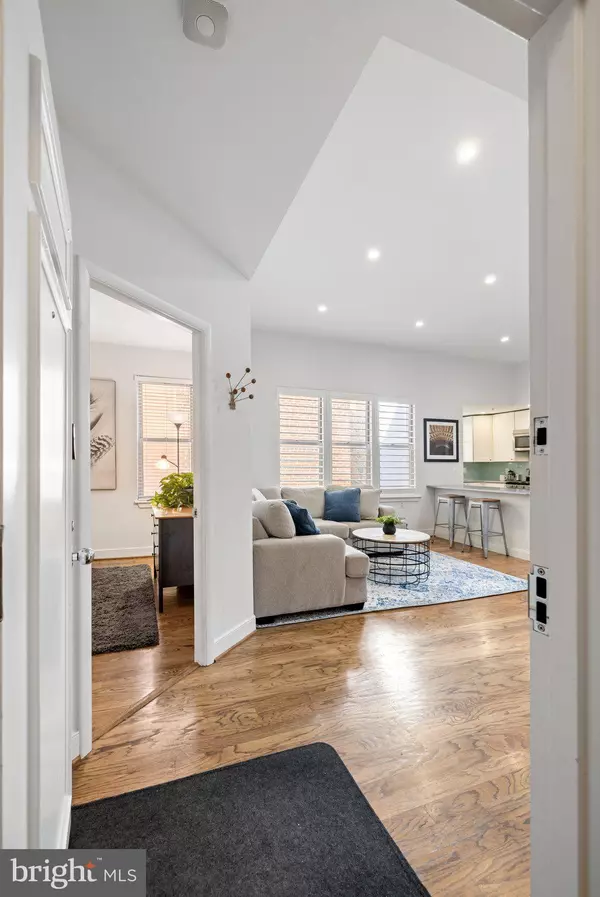1445 N N ST NW #303 Washington, DC 20005
2 Beds
2 Baths
905 SqFt
UPDATED:
01/14/2025 12:45 AM
Key Details
Property Type Condo
Sub Type Condo/Co-op
Listing Status Under Contract
Purchase Type For Sale
Square Footage 905 sqft
Price per Sqft $856
Subdivision Logan Circle
MLS Listing ID DCDC2170554
Style Art Deco
Bedrooms 2
Full Baths 2
Condo Fees $394/mo
HOA Y/N N
Abv Grd Liv Area 905
Originating Board BRIGHT
Year Built 1928
Annual Tax Amount $4,867
Tax Year 2025
Property Description
Just steps from metro stops, Whole Foods, Trader Joe's, and the best of DC dining and nightlife, call to schedule a tour today!
Call us to schedule a tour today!
Location
State DC
County Washington
Zoning RA-5
Direction South
Rooms
Basement Fully Finished
Main Level Bedrooms 2
Interior
Interior Features Bathroom - Tub Shower, Bathroom - Walk-In Shower, Built-Ins, Ceiling Fan(s), Combination Kitchen/Living, Intercom, Kitchen - Island, Primary Bath(s), Recessed Lighting, Skylight(s), Window Treatments, Wood Floors
Hot Water Natural Gas
Heating Forced Air
Cooling Central A/C
Flooring Hardwood
Inclusions washer/dryer; kitchen drawer lights; custom closet systems
Equipment Built-In Microwave, Dryer, Disposal, Dishwasher, Exhaust Fan, Intercom, Refrigerator, Stove, Stainless Steel Appliances, Washer
Furnishings No
Fireplace N
Appliance Built-In Microwave, Dryer, Disposal, Dishwasher, Exhaust Fan, Intercom, Refrigerator, Stove, Stainless Steel Appliances, Washer
Heat Source Natural Gas
Laundry Dryer In Unit, Washer In Unit
Exterior
Utilities Available Under Ground
Amenities Available None
Water Access N
View City
Roof Type Rubber
Accessibility None
Garage N
Building
Story 4
Unit Features Garden 1 - 4 Floors
Foundation Concrete Perimeter
Sewer Public Sewer
Water Public
Architectural Style Art Deco
Level or Stories 4
Additional Building Above Grade, Below Grade
Structure Type Dry Wall,Vaulted Ceilings
New Construction N
Schools
School District District Of Columbia Public Schools
Others
Pets Allowed Y
HOA Fee Include Common Area Maintenance,Snow Removal,Trash,Water
Senior Community No
Tax ID 0211//2021
Ownership Condominium
Security Features Intercom,Main Entrance Lock
Acceptable Financing Cash, Conventional, FHA, VA
Horse Property N
Listing Terms Cash, Conventional, FHA, VA
Financing Cash,Conventional,FHA,VA
Special Listing Condition Standard
Pets Allowed Cats OK, Dogs OK






