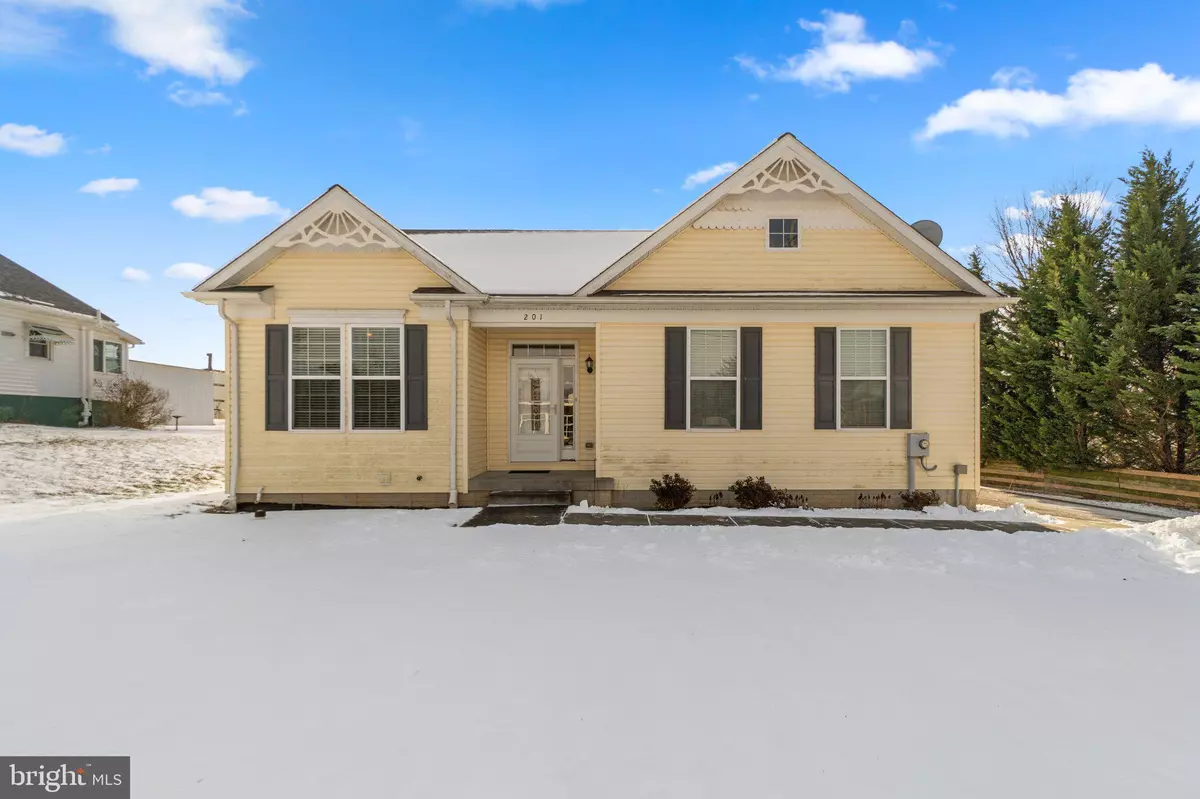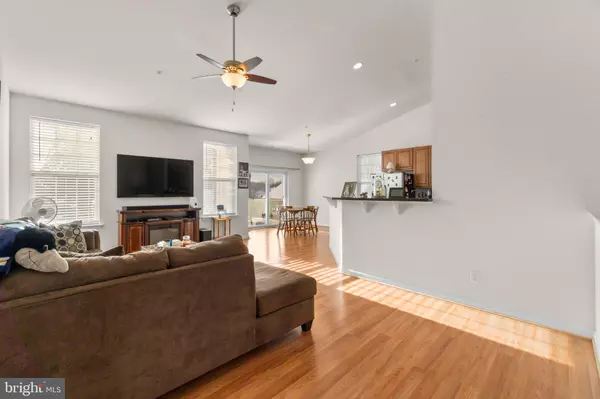201 MAPLE AVE New Windsor, MD 21776
4 Beds
3 Baths
2,478 SqFt
OPEN HOUSE
Sun Jan 26, 12:00pm - 2:00pm
UPDATED:
01/19/2025 10:10 PM
Key Details
Property Type Single Family Home
Sub Type Detached
Listing Status Active
Purchase Type For Sale
Square Footage 2,478 sqft
Price per Sqft $211
Subdivision None Available
MLS Listing ID MDCR2024448
Style Ranch/Rambler
Bedrooms 4
Full Baths 3
HOA Y/N N
Abv Grd Liv Area 1,478
Originating Board BRIGHT
Year Built 2013
Annual Tax Amount $4,605
Tax Year 2024
Lot Size 10,323 Sqft
Acres 0.24
Property Description
Location
State MD
County Carroll
Zoning R-5
Rooms
Other Rooms Living Room, Dining Room, Primary Bedroom, Bedroom 2, Bedroom 3, Bedroom 4, Kitchen, Family Room, Foyer, Laundry, Storage Room, Bathroom 2, Bathroom 3, Primary Bathroom
Basement Connecting Stairway, Interior Access
Main Level Bedrooms 3
Interior
Interior Features Attic, Breakfast Area, Dining Area, Entry Level Bedroom, Floor Plan - Open, Primary Bath(s), Recessed Lighting, Upgraded Countertops, Bathroom - Stall Shower, Bathroom - Tub Shower, Carpet, Ceiling Fan(s), Combination Dining/Living, Combination Kitchen/Dining, Kitchen - Eat-In, Kitchen - Gourmet, Kitchen - Island, Kitchen - Table Space
Hot Water Electric
Heating Heat Pump(s)
Cooling Central A/C
Inclusions 2 Wall mounted Samsung TVs, Kitchen SS appliances, Washer, Dryer,
Equipment Built-In Range, Cooktop, Dishwasher, Disposal, Dryer - Electric, Freezer, Microwave, Refrigerator
Fireplace N
Appliance Built-In Range, Cooktop, Dishwasher, Disposal, Dryer - Electric, Freezer, Microwave, Refrigerator
Heat Source Electric
Laundry Main Floor
Exterior
Exterior Feature Deck(s)
Parking Features Garage - Side Entry, Inside Access
Garage Spaces 4.0
Fence Rear
Water Access N
Accessibility None
Porch Deck(s)
Attached Garage 2
Total Parking Spaces 4
Garage Y
Building
Lot Description Front Yard
Story 2
Foundation Other
Sewer Public Sewer
Water Public
Architectural Style Ranch/Rambler
Level or Stories 2
Additional Building Above Grade, Below Grade
New Construction N
Schools
Elementary Schools Elmer A. Wolfe
Middle Schools New Windsor
High Schools Francis Scott Key Senior
School District Carroll County Public Schools
Others
Pets Allowed Y
Senior Community No
Tax ID 0711014380
Ownership Fee Simple
SqFt Source Assessor
Acceptable Financing Cash, Conventional, FHA, VA
Listing Terms Cash, Conventional, FHA, VA
Financing Cash,Conventional,FHA,VA
Special Listing Condition Standard
Pets Allowed No Pet Restrictions






