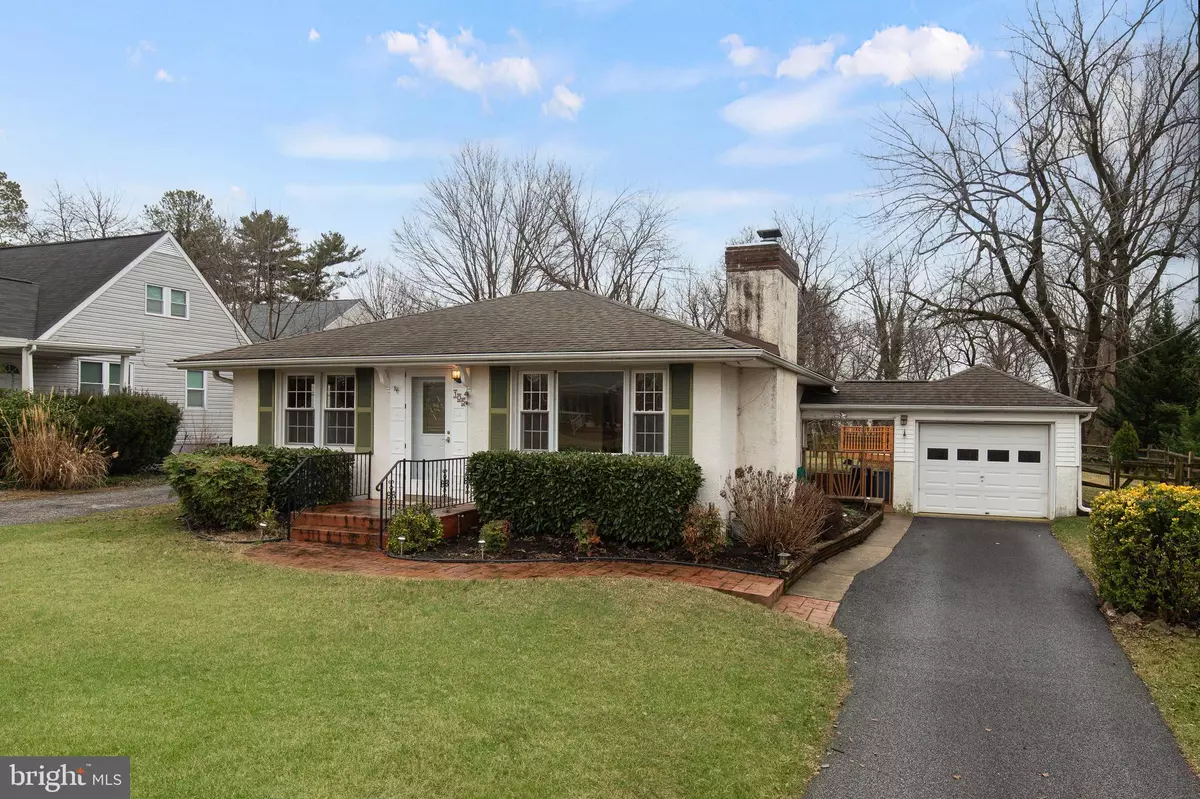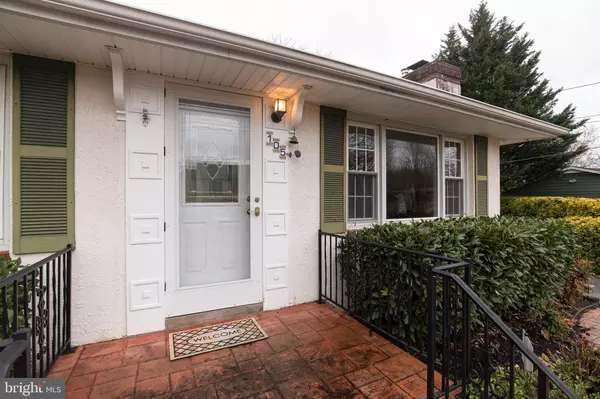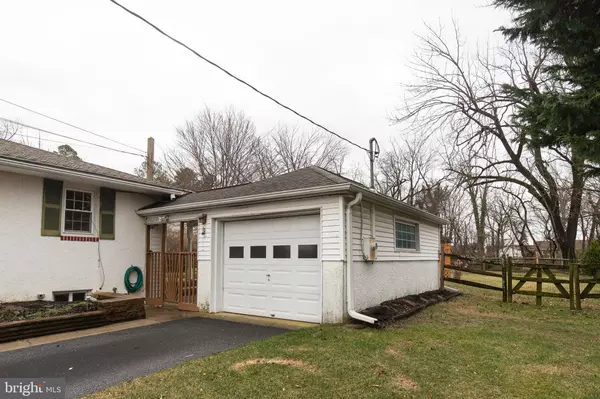105 WASHINGTON ST Lutherville Timonium, MD 21093
2 Beds
1 Bath
1,612 SqFt
UPDATED:
01/13/2025 08:46 PM
Key Details
Property Type Single Family Home
Sub Type Detached
Listing Status Under Contract
Purchase Type For Sale
Square Footage 1,612 sqft
Price per Sqft $204
Subdivision Timonium Heights
MLS Listing ID MDBC2115414
Style Ranch/Rambler
Bedrooms 2
Full Baths 1
HOA Y/N N
Abv Grd Liv Area 806
Originating Board BRIGHT
Year Built 1954
Annual Tax Amount $2,919
Tax Year 2024
Lot Size 7,560 Sqft
Acres 0.17
Lot Dimensions 1.00 x
Property Description
NOTE: Property is made up of 2 parcels. House and garage on the .17 acre parcel and to the right is a smaller .058 acre parcel. There are 2 tax bills. Also the back fence is encroaching on properties located on Lincoln Street. That neighbor has given permission for the fence as stated in a letter attached to the MLS documents. Essentially the backyard ends before the fence. This tidy rancher is your dream come true.
Location
State MD
County Baltimore
Zoning RESIDENTIAL
Rooms
Other Rooms Living Room, Primary Bedroom, Bedroom 2, Kitchen, Family Room, Utility Room, Bathroom 1
Basement Full, Partially Finished, Rear Entrance, Sump Pump, Walkout Stairs
Main Level Bedrooms 2
Interior
Interior Features Bar, Bathroom - Tub Shower, Carpet, Cedar Closet(s), Ceiling Fan(s), Crown Moldings, Floor Plan - Traditional, Kitchen - Eat-In, Kitchen - Table Space, Recessed Lighting, Window Treatments, Wood Floors
Hot Water Natural Gas
Heating Forced Air
Cooling Ceiling Fan(s), Central A/C
Fireplaces Number 1
Fireplaces Type Gas/Propane, Mantel(s), Screen
Equipment Dishwasher, Dryer, Exhaust Fan, Microwave, Oven/Range - Gas, Refrigerator, Stainless Steel Appliances, Washer
Fireplace Y
Window Features Replacement,Screens
Appliance Dishwasher, Dryer, Exhaust Fan, Microwave, Oven/Range - Gas, Refrigerator, Stainless Steel Appliances, Washer
Heat Source Natural Gas
Laundry Basement
Exterior
Parking Features Garage - Front Entry
Garage Spaces 1.0
Fence Rear, Wood
Water Access N
Roof Type Asphalt
Accessibility None
Total Parking Spaces 1
Garage Y
Building
Lot Description Adjoins - Open Space, Front Yard, Landscaping, Level, Rear Yard
Story 1
Foundation Block
Sewer Public Sewer
Water Public
Architectural Style Ranch/Rambler
Level or Stories 1
Additional Building Above Grade, Below Grade
New Construction N
Schools
Elementary Schools Pot Spring
Middle Schools Ridgely
High Schools Dulaney
School District Baltimore County Public Schools
Others
Senior Community No
Tax ID 04080810047190
Ownership Fee Simple
SqFt Source Assessor
Special Listing Condition Standard






