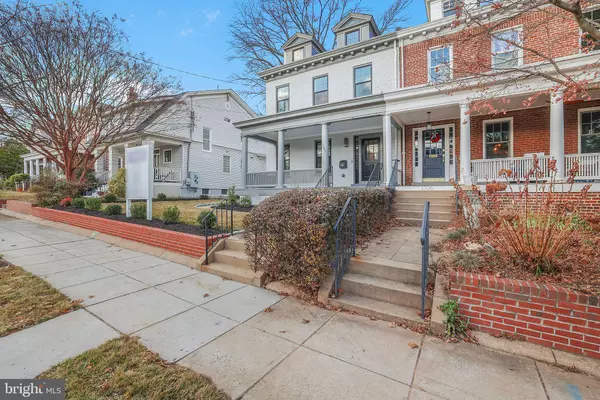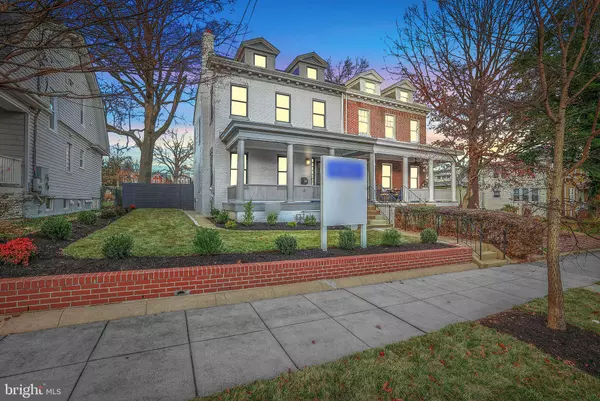1307 GALLATIN ST NW Washington, DC 20011
4 Beds
4 Baths
3,520 SqFt
OPEN HOUSE
Sat Jan 18, 1:00pm - 3:00pm
UPDATED:
01/17/2025 09:56 PM
Key Details
Property Type Single Family Home, Townhouse
Sub Type Twin/Semi-Detached
Listing Status Active
Purchase Type For Sale
Square Footage 3,520 sqft
Price per Sqft $451
Subdivision 16Th Street Heights
MLS Listing ID DCDC2173108
Style Transitional
Bedrooms 4
Full Baths 3
Half Baths 1
HOA Y/N N
Abv Grd Liv Area 2,667
Originating Board BRIGHT
Year Built 1917
Annual Tax Amount $7,251
Tax Year 2024
Lot Size 5,667 Sqft
Acres 0.13
Property Description
This generously-sized lot boasts a fully gated backyard, providing ample space for outdoor living, including a potential pool and an Accessory Dwelling Unit (ADU). Enjoy private garage parking and off-street space for three cars.
Inside, you'll find a light-filled, open floor plan with wide-plank French Oak hardwood floors throughout. The gourmet chef's kitchen is a showstopper, featuring a double waterfall edge island with quartz countertops, top-of-the-line Viking stainless steel appliances, and a glass wall that opens onto a deck overlooking the expansive backyard – perfect for entertaining guests.
This home underwent a complete modern conversion in 2024, resulting in 18-foot ceilings in the south-facing primary suite. The second level offers spacious bedrooms, while the expansive lower level includes an additional bedroom with a second kitchen and bath, ideal for an in-law suite, au pair, or home office.
The primary suite is a true retreat, adorned with Carrera marble finishes, a walk-in shower, and a massive double-sided walk-in closet with custom built-ins.
Enjoy easy entertaining flow with multiple living spaces, fireplace, and ample hidden storage throughout.
Ideally located near Rock Creek Park, H.G. Fitzgerald Tennis Center, Hamilton Recreation Center, Moreland's Tavern, Zeke's Coffee Shop, John Lewis Elementary School, and excellent public transportation.
This home offers the perfect blend of modern luxury and comfortable living in a highly desirable neighborhood.
Location
State DC
County Washington
Zoning RESIDENTIAL
Direction North
Rooms
Other Rooms Bedroom 2, Bedroom 3, Bedroom 4, Bedroom 1
Basement Garage Access, Improved, Heated, Outside Entrance, Rear Entrance, Walkout Stairs, Windows, Water Proofing System
Interior
Hot Water Natural Gas
Heating Hot Water
Cooling None
Flooring Hardwood
Fireplaces Number 1
Equipment Built-In Microwave, Dishwasher, Disposal, Dryer, ENERGY STAR Dishwasher, ENERGY STAR Freezer, ENERGY STAR Refrigerator, Exhaust Fan, Extra Refrigerator/Freezer, Oven - Double
Furnishings No
Fireplace Y
Appliance Built-In Microwave, Dishwasher, Disposal, Dryer, ENERGY STAR Dishwasher, ENERGY STAR Freezer, ENERGY STAR Refrigerator, Exhaust Fan, Extra Refrigerator/Freezer, Oven - Double
Heat Source Electric
Laundry Upper Floor, Lower Floor
Exterior
Parking Features Additional Storage Area, Garage - Rear Entry, Garage Door Opener, Oversized
Garage Spaces 3.0
Fence Rear
Water Access N
Accessibility Doors - Lever Handle(s)
Total Parking Spaces 3
Garage Y
Building
Story 3
Foundation Other
Sewer Public Sewer
Water Public
Architectural Style Transitional
Level or Stories 3
Additional Building Above Grade, Below Grade
New Construction Y
Schools
School District District Of Columbia Public Schools
Others
Senior Community No
Tax ID 2805//0062
Ownership Fee Simple
SqFt Source Assessor
Acceptable Financing Cash, Conventional, Exchange, Private, VA
Listing Terms Cash, Conventional, Exchange, Private, VA
Financing Cash,Conventional,Exchange,Private,VA
Special Listing Condition Standard






