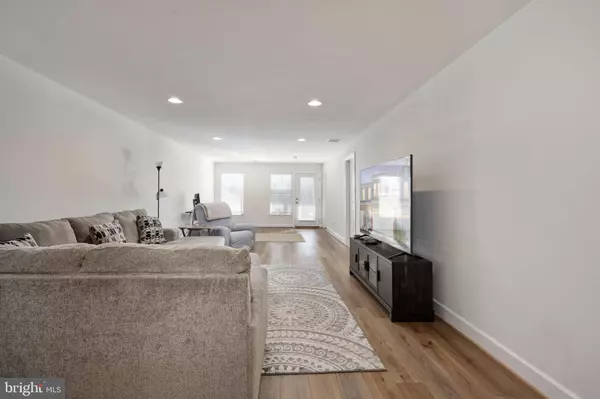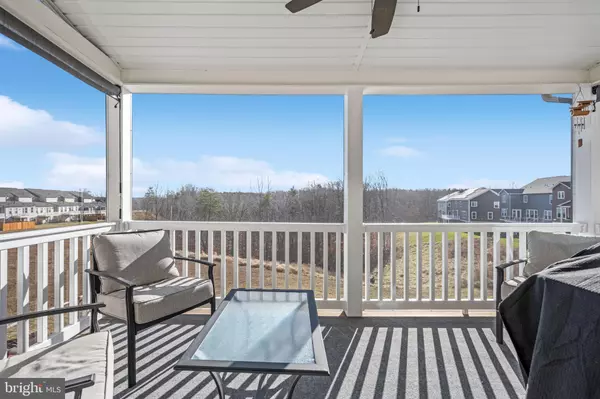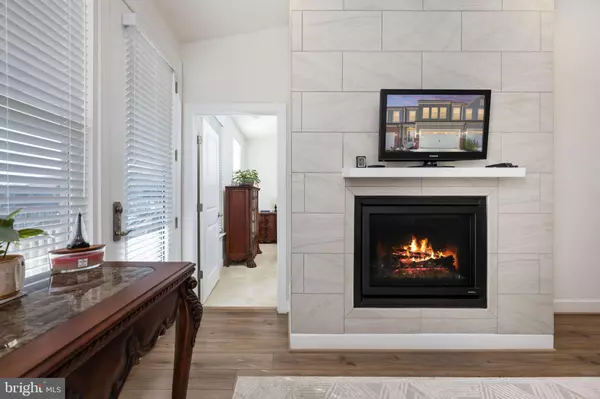245 SMOKEBUSH DR Stafford, VA 22554
4 Beds
4 Baths
3,228 SqFt
UPDATED:
01/17/2025 10:28 PM
Key Details
Property Type Townhouse
Sub Type Interior Row/Townhouse
Listing Status Active
Purchase Type For Sale
Square Footage 3,228 sqft
Price per Sqft $209
Subdivision The Cascades
MLS Listing ID VAST2034960
Style Transitional
Bedrooms 4
Full Baths 3
Half Baths 1
HOA Fees $140/mo
HOA Y/N Y
Abv Grd Liv Area 2,295
Originating Board BRIGHT
Year Built 2022
Annual Tax Amount $5,227
Tax Year 2024
Lot Size 3,118 Sqft
Acres 0.07
Property Description
The upper level extends the home's livable space with a versatile loft, two additional bedrooms (one with a walk-in closet), a tiled full bathroom, and a large utility/storage area. Meanwhile, the walkout lower level boasts a generous recreation area, a bedroom, full bath, and an unfinished flex room perfect for creating an office, gym, or media space. From here this level, step out onto the stamped concrete patio and enjoy more of the serene views that make this home so special.
Cascades at Embrey Mill is more than an over 55 community—it's a lifestyle. Residents enjoy access to walking trails, a community center, bocce and pickleball courts, and have access to all the amenities in Embrey Mill including the community pool. Conveniently located in North Stafford near Publix , shopping, restuarants and major highways, this home provides easy access to both Richmond and Washington, DC and is just minutes to the charm of Fredericksburg. Combining an unbeatable location with exceptional features, this home truly has it all.
Location
State VA
County Stafford
Zoning PD2
Rooms
Other Rooms Primary Bedroom, Bedroom 2, Bedroom 3, Bedroom 4, Kitchen, Foyer, Great Room, Laundry, Loft, Other, Recreation Room, Utility Room, Bathroom 2, Bathroom 3, Primary Bathroom, Half Bath
Basement Full
Main Level Bedrooms 1
Interior
Interior Features Bathroom - Walk-In Shower, Bathroom - Tub Shower, Kitchen - Gourmet, Recessed Lighting, Upgraded Countertops, Walk-in Closet(s)
Hot Water Electric
Heating Central, Forced Air
Cooling Central A/C, Programmable Thermostat, Heat Pump(s)
Flooring Ceramic Tile, Carpet, Luxury Vinyl Plank
Fireplaces Number 1
Fireplaces Type Gas/Propane
Equipment Built-In Microwave, Dishwasher, Disposal, Exhaust Fan, Washer/Dryer Hookups Only, Refrigerator
Fireplace Y
Window Features ENERGY STAR Qualified
Appliance Built-In Microwave, Dishwasher, Disposal, Exhaust Fan, Washer/Dryer Hookups Only, Refrigerator
Heat Source Natural Gas
Laundry Main Floor
Exterior
Exterior Feature Patio(s), Porch(es)
Parking Features Garage Door Opener, Garage - Front Entry, Inside Access
Garage Spaces 2.0
Amenities Available Bike Trail, Common Grounds, Community Center, Exercise Room, Jog/Walk Path, Tot Lots/Playground
Water Access N
Roof Type Architectural Shingle
Street Surface Approved,Black Top
Accessibility Other Bath Mod, Other
Porch Patio(s), Porch(es)
Attached Garage 2
Total Parking Spaces 2
Garage Y
Building
Story 2
Foundation Block
Sewer Public Sewer
Water Public
Architectural Style Transitional
Level or Stories 2
Additional Building Above Grade, Below Grade
Structure Type 9'+ Ceilings,Vaulted Ceilings
New Construction N
Schools
Elementary Schools Winding Creek
Middle Schools H.H. Poole
High Schools Colonial Forge
School District Stafford County Public Schools
Others
HOA Fee Include Common Area Maintenance,Management,Recreation Facility,Reserve Funds,Road Maintenance,Snow Removal,Trash,Pool(s)
Senior Community Yes
Age Restriction 55
Tax ID 29G 11 1526
Ownership Fee Simple
SqFt Source Assessor
Security Features Smoke Detector
Special Listing Condition Standard






