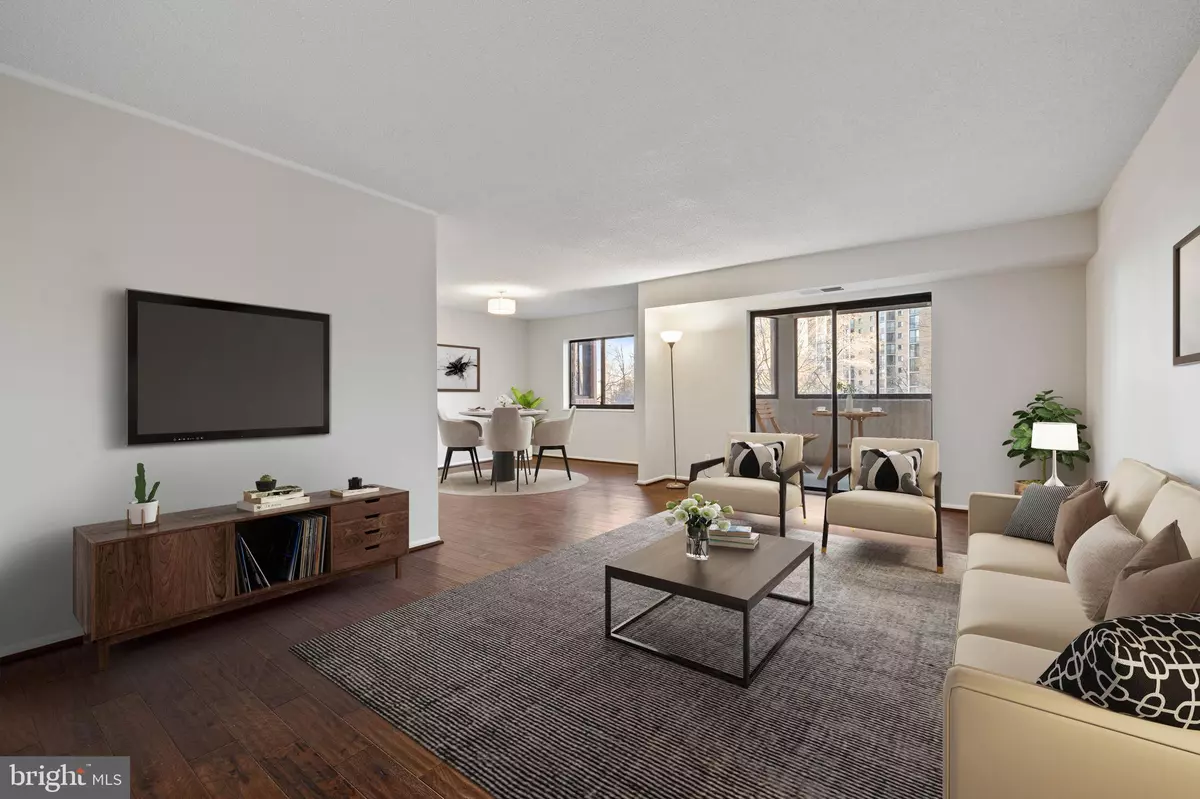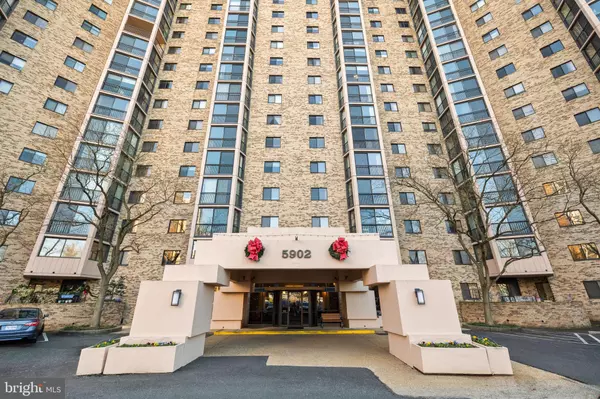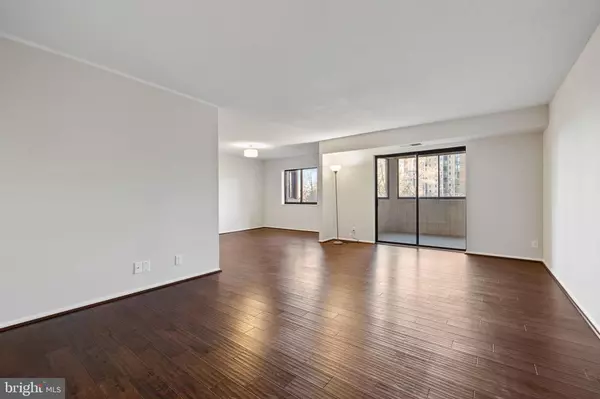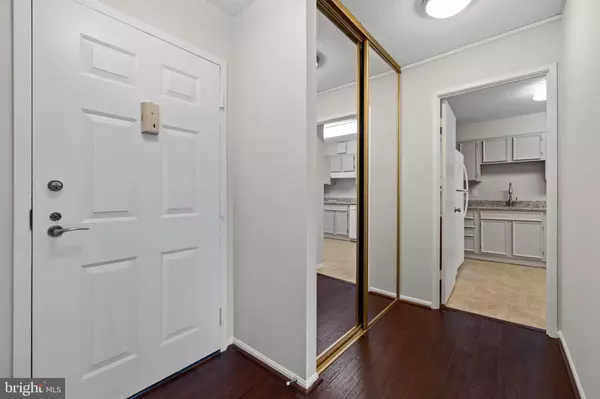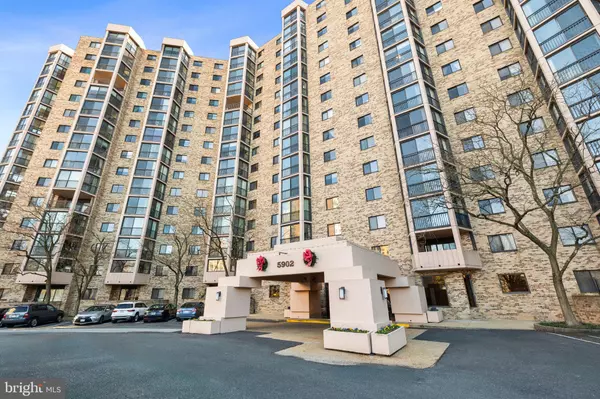5902 MOUNT EAGLE DR #215 Alexandria, VA 22303
2 Beds
2 Baths
1,305 SqFt
UPDATED:
01/18/2025 05:04 PM
Key Details
Property Type Condo
Sub Type Condo/Co-op
Listing Status Active
Purchase Type For Sale
Square Footage 1,305 sqft
Price per Sqft $339
Subdivision Montebello
MLS Listing ID VAFX2215788
Style Contemporary
Bedrooms 2
Full Baths 2
Condo Fees $954/mo
HOA Y/N N
Abv Grd Liv Area 1,305
Originating Board BRIGHT
Year Built 1982
Annual Tax Amount $4,507
Tax Year 2024
Property Description
The private enclosed balcony is perfect for enjoying fresh air. Additionally, you'll enjoy tons of closet space, providing ample storage for all your needs.
The HVAC system includes a built-in humidifier, ensuring a comfortable living environment year-round.
The community offers a wide range of amenities, including:
- Free shuttle services for shopping and to the metro
- On-site restaurant and bar
- Indoor and outdoor pools
- Pool hall, billiards, and board game room
- Hobby rooms and fitness center (recently renovated)
- Extra laundry room for use
- Storage unit on site
- Parking garage spaces for purchase, with unlimited parking
- Gated community with 24/7 guard and security
- Convenient on-site store for everyday essentials
- Dry cleaning services on site for added convenience.
Enjoy a vibrant lifestyle with various activities, including free monthly blood pressure checks. The community also features parks for picnics, a dog park, and plenty of walking trails.
Located in the heart of Fairfax County, with top-rated schools and easy access to transportation and shopping. Don't miss out on this incredible opportunity!
Contact me for more information and to schedule a viewing!
Montebello is a gated condominium community in Alexandria VA with luxury, resort-style amenities. Near Old Town ALX, DC, National Harbor, Mt. Vernon & I-95.
Source: Montebello Condominium Unit Owners
check out montebello website for full list of amenities and features of the community !
Location
State VA
County Fairfax
Zoning 230
Rooms
Main Level Bedrooms 2
Interior
Interior Features Combination Dining/Living, Floor Plan - Traditional
Hot Water Natural Gas
Heating Heat Pump(s)
Cooling Central A/C
Flooring Hardwood, Carpet, Vinyl
Fireplace N
Heat Source Electric
Exterior
Amenities Available Beauty Salon, Convenience Store, Extra Storage, Jog/Walk Path, Meeting Room, Pool - Outdoor, Pool - Indoor, Security, Swimming Pool, Tot Lots/Playground, Transportation Service, Exercise Room, Art Studio, Bar/Lounge, Basketball Courts, Bike Trail, Billiard Room, Bowling Alley, Cable, Club House, Common Grounds, Dining Rooms, Dog Park, Elevator, Fitness Center, Game Room, Gated Community, Hot tub, Party Room, Picnic Area, Recreational Center, Storage Bin, Tennis Courts, Laundry Facilities
Water Access N
Accessibility None
Garage N
Building
Story 1
Unit Features Hi-Rise 9+ Floors
Sewer Public Sewer
Water Public
Architectural Style Contemporary
Level or Stories 1
Additional Building Above Grade, Below Grade
New Construction N
Schools
School District Fairfax County Public Schools
Others
Pets Allowed Y
HOA Fee Include Ext Bldg Maint,Gas,Lawn Maintenance,Management,Insurance,Pool(s),Recreation Facility,Reserve Funds,Sewer,Snow Removal,Trash,Water,Security Gate
Senior Community No
Tax ID 0833 31020215
Ownership Condominium
Special Listing Condition Standard
Pets Allowed Number Limit


