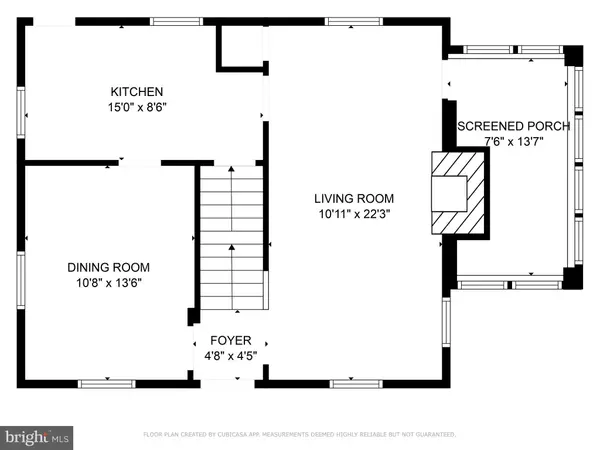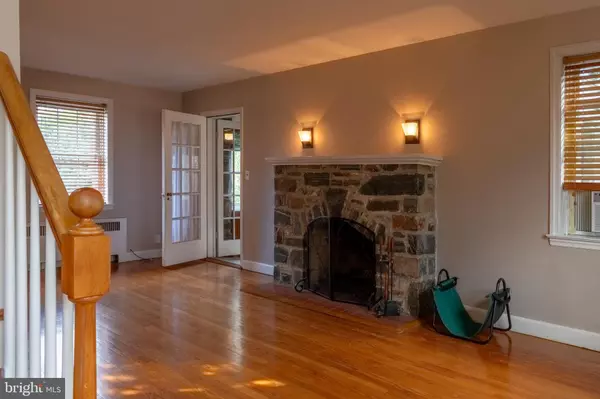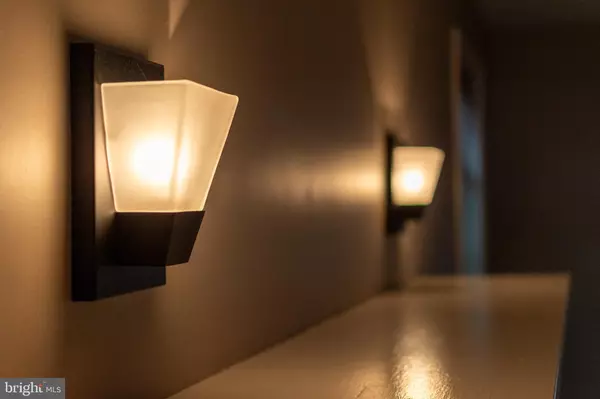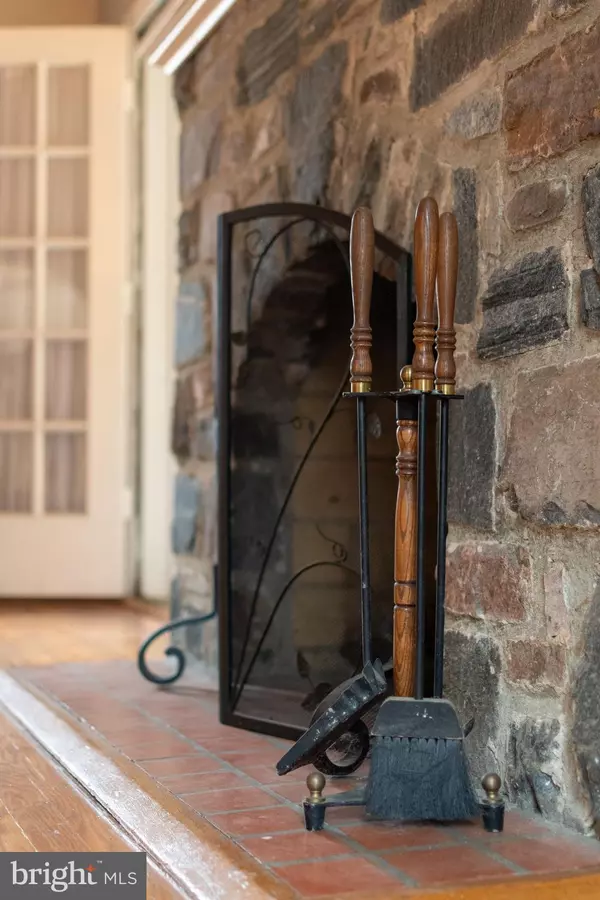603 WARWICK RD Baltimore, MD 21229
3 Beds
2 Baths
1,500 SqFt
UPDATED:
01/13/2025 02:41 PM
Key Details
Property Type Single Family Home
Sub Type Detached
Listing Status Pending
Purchase Type For Sale
Square Footage 1,500 sqft
Price per Sqft $181
Subdivision Kensington
MLS Listing ID MDBA2151286
Style Colonial
Bedrooms 3
Full Baths 2
HOA Y/N N
Abv Grd Liv Area 1,125
Originating Board BRIGHT
Year Built 1941
Annual Tax Amount $4,069
Tax Year 2024
Lot Size 5,998 Sqft
Acres 0.14
Property Description
The driveway is extended to the rear yard with a drive through carport and a 1 car garage. Lots of parking. The fenced rear yard offers beautiful landscaping and hardscaping with a brick patio. Extras: Slate roof was replaced in 2014. Gas water heater 2013. Gas boiler maintained annually. Windows were replace with double pane throughout. The story is that this home was built by the developer of Kensington and was very well maintained by all the owners. Home being sold "as is". Great price!
Location
State MD
County Baltimore City
Zoning R-3
Rooms
Other Rooms Living Room, Dining Room, Kitchen, Sun/Florida Room, Recreation Room, Utility Room
Basement Daylight, Partial, Full, Partially Finished, Rear Entrance, Walkout Stairs, Shelving, Outside Entrance
Interior
Interior Features Attic, Ceiling Fan(s), Floor Plan - Traditional, Formal/Separate Dining Room, Upgraded Countertops, Window Treatments
Hot Water Natural Gas
Heating Radiator
Cooling Ceiling Fan(s), Window Unit(s)
Flooring Hardwood, Ceramic Tile, Other
Fireplaces Number 1
Fireplaces Type Mantel(s), Stone, Screen
Equipment Dishwasher, Dryer, Microwave, Oven/Range - Gas, Range Hood, Refrigerator, Washer, Water Heater
Fireplace Y
Window Features Double Pane,Screens,Replacement
Appliance Dishwasher, Dryer, Microwave, Oven/Range - Gas, Range Hood, Refrigerator, Washer, Water Heater
Heat Source Natural Gas
Exterior
Exterior Feature Patio(s)
Parking Features Garage - Front Entry
Garage Spaces 4.0
Carport Spaces 1
Fence Chain Link, Rear
Water Access N
Roof Type Slate
Accessibility None
Porch Patio(s)
Total Parking Spaces 4
Garage Y
Building
Lot Description Front Yard, Landscaping, Rear Yard
Story 3
Foundation Stone
Sewer Public Sewer
Water Public
Architectural Style Colonial
Level or Stories 3
Additional Building Above Grade, Below Grade
New Construction N
Schools
School District Baltimore City Public Schools
Others
Pets Allowed Y
Senior Community No
Tax ID 0325018149 049
Ownership Fee Simple
SqFt Source Assessor
Horse Property N
Special Listing Condition Standard
Pets Allowed No Pet Restrictions






