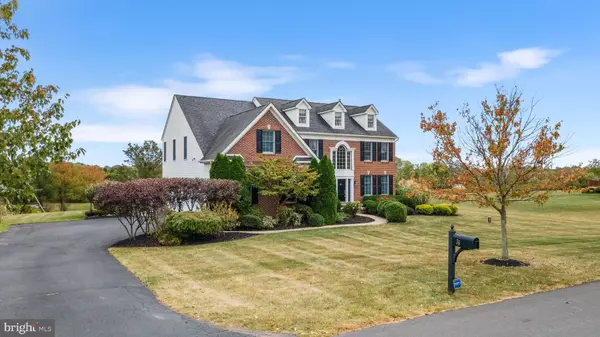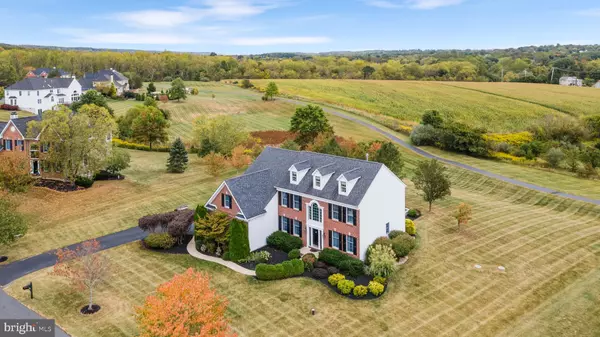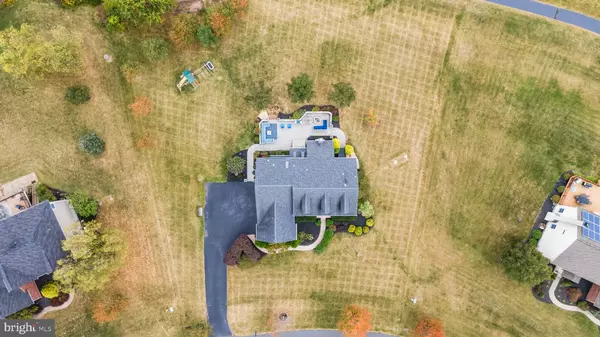36 SALFORD WAY Telford, PA 18969
4 Beds
4 Baths
4,381 SqFt
UPDATED:
01/09/2025 08:26 PM
Key Details
Property Type Single Family Home
Sub Type Detached
Listing Status Pending
Purchase Type For Sale
Square Footage 4,381 sqft
Price per Sqft $179
Subdivision Preserve At Salfor
MLS Listing ID PAMC2126020
Style Colonial
Bedrooms 4
Full Baths 2
Half Baths 2
HOA Fees $1,390/ann
HOA Y/N Y
Abv Grd Liv Area 3,191
Originating Board BRIGHT
Year Built 2005
Annual Tax Amount $11,065
Tax Year 2023
Lot Size 0.702 Acres
Acres 0.7
Lot Dimensions 138.00 x 0.00
Property Description
Welcome to this stunning brick-front colonial in the highly sought-after Preserve at Salford. Nestled on over half an acre and surrounded by 29 acres of open space, this home offers privacy, room to roam, a walking trail, and breathtaking views.
As you step into the light-filled center hall foyer, you'll find a cozy library retreat to your left, complete with lighted shelving, crown moldings, and plank flooring. To your right, the formal dining room—currently used as a TV/game room—features plank flooring, wainscoting, industrial-style shelving, and a tray ceiling.
The updated kitchen offers ample cabinetry, quartz countertops, a tile backsplash, stainless steel appliances, double ovens, and tile flooring. The spacious eating area boasts overhead skylights and French patio doors that lead to a large outdoor living space. Outside, enjoy a generous patio with a built-in fire pit, perfect for roasting marshmallows on cool evenings, all with scenic views of open space and trees. The level backyard includes a playset and walking trail access, making it ideal for families.
Off the kitchen, you'll find a convenient laundry/mudroom with access to the driveway and a side-entry, three-car garage. The kitchen flows into the charming two-story family room, where the centerpiece is a beautifully crafted fireplace with shiplap accents and a large mantle, framed by arched windows with plantation shutters. Also on this level are a private office and a powder room.
Upstairs, the primary suite is a true retreat with a sitting area, a massive walk-in closet, and an ensuite featuring a soaking tub, a large shower, and double sinks. Three additional well-sized bedrooms share a hall bath with a double vanity and a tub/shower combo.
The newly finished lower level, completed in 2023, adds approximately 1,200 square feet of additional living space. This versatile area includes a family room, a workout space (or optional office/bedroom) hidden behind a stylish blue barn door, and another half bath.
This home seamlessly blends charm, comfort, and modern updates, making it a perfect place to call home!
Location
State PA
County Montgomery
Area Salford Twp (10644)
Zoning RA3
Rooms
Basement Fully Finished, Heated, Interior Access, Outside Entrance, Poured Concrete
Interior
Interior Features Additional Stairway, Bathroom - Soaking Tub, Bathroom - Stall Shower, Bathroom - Tub Shower, Bathroom - Walk-In Shower, Built-Ins, Carpet, Ceiling Fan(s), Combination Kitchen/Dining, Crown Moldings, Dining Area, Double/Dual Staircase, Family Room Off Kitchen, Floor Plan - Open, Formal/Separate Dining Room, Kitchen - Eat-In, Kitchen - Island, Pantry, Recessed Lighting, Upgraded Countertops, Walk-in Closet(s), Wood Floors
Hot Water 60+ Gallon Tank, Propane
Heating Programmable Thermostat, Heat Pump - Gas BackUp
Cooling Central A/C
Flooring Carpet, Ceramic Tile, Hardwood, Laminate Plank, Luxury Vinyl Plank, Partially Carpeted
Fireplaces Number 1
Fireplaces Type Fireplace - Glass Doors, Mantel(s)
Inclusions washer dryer, refrigerator as-is, freezer in garage, book cases and lighting in formal LR , Main BR closet shelving, all mounted TV's ( main bedroom and 2 in Basement)
Equipment Built-In Microwave, Built-In Range, Cooktop, Dishwasher, Disposal, Dryer - Front Loading, Freezer, Microwave, Oven - Double, Oven - Self Cleaning, Oven - Wall, Oven/Range - Gas, Six Burner Stove, Washer, Washer - Front Loading, Water Heater
Furnishings No
Fireplace Y
Window Features Insulated,Screens,Sliding,Vinyl Clad,Casement
Appliance Built-In Microwave, Built-In Range, Cooktop, Dishwasher, Disposal, Dryer - Front Loading, Freezer, Microwave, Oven - Double, Oven - Self Cleaning, Oven - Wall, Oven/Range - Gas, Six Burner Stove, Washer, Washer - Front Loading, Water Heater
Heat Source Natural Gas
Exterior
Parking Features Garage - Side Entry, Built In, Additional Storage Area, Garage Door Opener, Inside Access, Oversized
Garage Spaces 9.0
Utilities Available Propane - Community
Amenities Available None
Water Access N
Roof Type Architectural Shingle
Accessibility None
Attached Garage 3
Total Parking Spaces 9
Garage Y
Building
Lot Description Adjoins - Open Space, Backs - Open Common Area, Cul-de-sac, Front Yard, Landscaping, Level, Open, Rear Yard, SideYard(s)
Story 2
Foundation Concrete Perimeter
Sewer On Site Septic
Water Well
Architectural Style Colonial
Level or Stories 2
Additional Building Above Grade, Below Grade
Structure Type Dry Wall,Cathedral Ceilings,9'+ Ceilings,Tray Ceilings
New Construction N
Schools
School District Souderton Area
Others
HOA Fee Include Common Area Maintenance,Road Maintenance,Trash,Other
Senior Community No
Tax ID 44-00-01737-262
Ownership Fee Simple
SqFt Source Assessor
Acceptable Financing Cash, Conventional, FHA, VA
Horse Property N
Listing Terms Cash, Conventional, FHA, VA
Financing Cash,Conventional,FHA,VA
Special Listing Condition Standard






