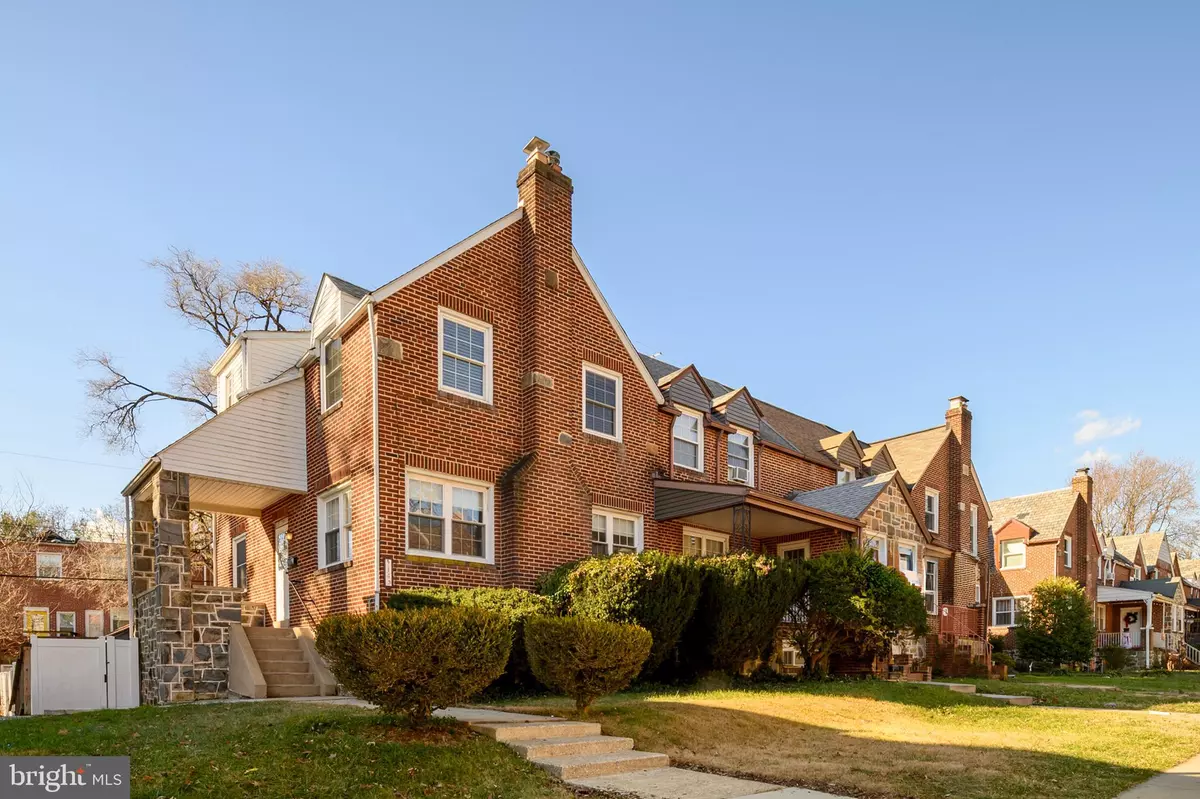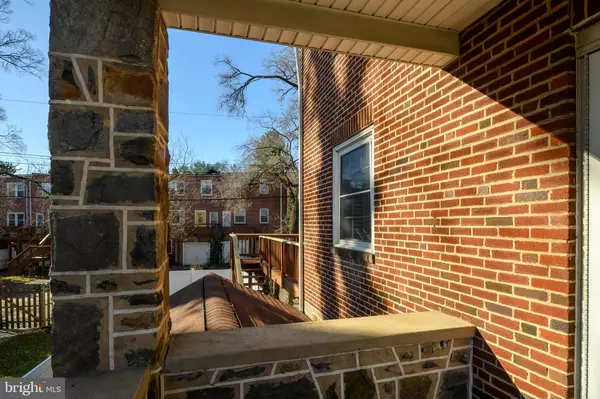14 NUNNERY LN Baltimore, MD 21228
3 Beds
2 Baths
1,428 SqFt
OPEN HOUSE
Sat Jan 18, 11:00am - 2:00pm
UPDATED:
01/18/2025 02:34 AM
Key Details
Property Type Townhouse
Sub Type End of Row/Townhouse
Listing Status Active
Purchase Type For Sale
Square Footage 1,428 sqft
Price per Sqft $248
Subdivision None Available
MLS Listing ID MDBC2115288
Style Colonial
Bedrooms 3
Full Baths 2
HOA Y/N N
Abv Grd Liv Area 1,428
Originating Board BRIGHT
Year Built 1935
Annual Tax Amount $2,942
Tax Year 2024
Lot Size 3,570 Sqft
Acres 0.08
Property Description
Location
State MD
County Baltimore
Zoning RES
Rooms
Basement Improved, Rear Entrance, Walkout Level, Outside Entrance
Interior
Interior Features Kitchen - Island, Kitchen - Country, Floor Plan - Open, Combination Kitchen/Dining, Ceiling Fan(s), Bathroom - Tub Shower, Breakfast Area, Upgraded Countertops
Hot Water Natural Gas
Heating Radiator
Cooling Central A/C
Fireplaces Number 1
Fireplaces Type Fireplace - Glass Doors
Equipment Built-In Microwave, Dishwasher, Disposal, Dryer, Oven/Range - Gas, Refrigerator, Stove, Washer
Fireplace Y
Window Features Double Pane
Appliance Built-In Microwave, Dishwasher, Disposal, Dryer, Oven/Range - Gas, Refrigerator, Stove, Washer
Heat Source Natural Gas
Laundry Basement, Has Laundry, Lower Floor
Exterior
Exterior Feature Deck(s)
Garage Spaces 2.0
Water Access N
Accessibility None
Porch Deck(s)
Total Parking Spaces 2
Garage N
Building
Story 2
Foundation Other
Sewer Public Sewer
Water Public
Architectural Style Colonial
Level or Stories 2
Additional Building Above Grade, Below Grade
New Construction N
Schools
School District Baltimore County Public Schools
Others
Senior Community No
Tax ID 04010103004690
Ownership Ground Rent
SqFt Source Assessor
Acceptable Financing Conventional, FHA, VA, Cash
Horse Property N
Listing Terms Conventional, FHA, VA, Cash
Financing Conventional,FHA,VA,Cash
Special Listing Condition Standard






