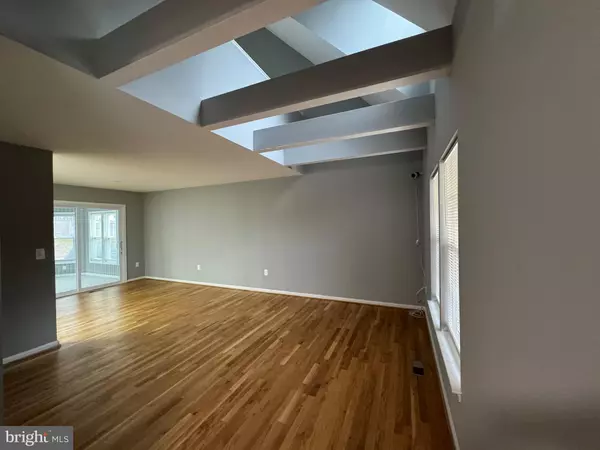3524 SINGERS GLEN DR Olney, MD 20832
3 Beds
3 Baths
1,920 SqFt
UPDATED:
01/08/2025 12:38 AM
Key Details
Property Type Single Family Home
Sub Type Detached
Listing Status Pending
Purchase Type For Sale
Square Footage 1,920 sqft
Price per Sqft $364
Subdivision Williamsburg Village
MLS Listing ID MDMC2158854
Style Cape Cod
Bedrooms 3
Full Baths 3
HOA Fees $77/qua
HOA Y/N Y
Abv Grd Liv Area 1,368
Originating Board BRIGHT
Year Built 1983
Annual Tax Amount $6,725
Tax Year 2024
Lot Size 0.285 Acres
Acres 0.28
Property Description
Location
State MD
County Montgomery
Zoning R200
Rooms
Other Rooms Living Room, Dining Room, Primary Bedroom, Sitting Room, Bedroom 2, Bedroom 3, Game Room, Screened Porch
Basement Other
Main Level Bedrooms 2
Interior
Interior Features Dining Area, Kitchen - Eat-In, Window Treatments, Primary Bath(s), Wood Floors, Floor Plan - Traditional
Hot Water Natural Gas
Heating Forced Air
Cooling Central A/C
Flooring Carpet, Hardwood, Luxury Vinyl Tile
Equipment Dishwasher, Disposal, Dryer, Built-In Microwave, Icemaker, Refrigerator, Washer, Oven/Range - Gas, Water Heater
Fireplace N
Appliance Dishwasher, Disposal, Dryer, Built-In Microwave, Icemaker, Refrigerator, Washer, Oven/Range - Gas, Water Heater
Heat Source Natural Gas
Exterior
Exterior Feature Porch(es)
Parking Features Garage Door Opener
Garage Spaces 1.0
Water Access N
Roof Type Composite
Accessibility None
Porch Porch(es)
Attached Garage 1
Total Parking Spaces 1
Garage Y
Building
Story 3
Foundation Concrete Perimeter
Sewer Public Sewer
Water Public
Architectural Style Cape Cod
Level or Stories 3
Additional Building Above Grade, Below Grade
New Construction N
Schools
Elementary Schools Olney
Middle Schools Rosa M. Parks
High Schools Sherwood
School District Montgomery County Public Schools
Others
Senior Community No
Tax ID 160802180113
Ownership Fee Simple
SqFt Source Assessor
Special Listing Condition Standard






