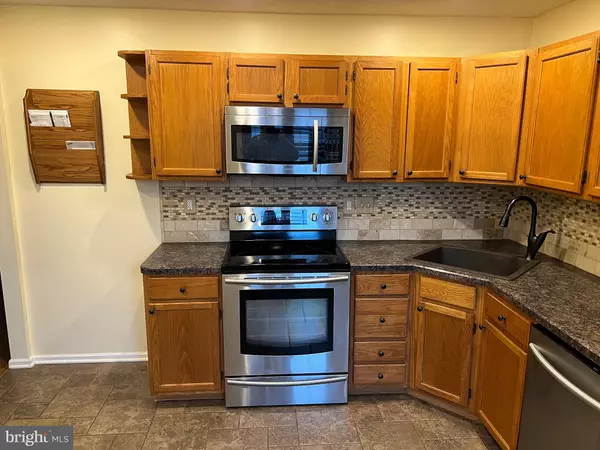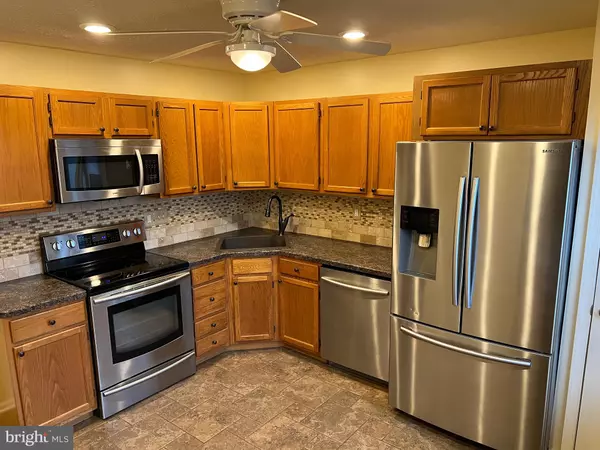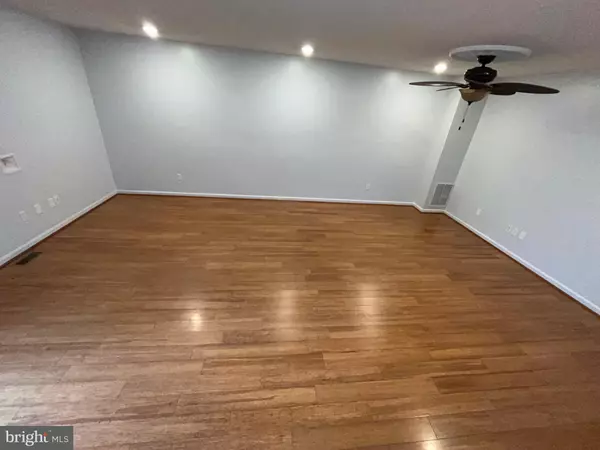926 CHESNEY LN Bel Air, MD 21014
3 Beds
4 Baths
1,750 SqFt
UPDATED:
12/28/2024 03:27 PM
Key Details
Property Type Townhouse
Sub Type Interior Row/Townhouse
Listing Status Pending
Purchase Type For Sale
Square Footage 1,750 sqft
Price per Sqft $199
Subdivision Old Fields
MLS Listing ID MDHR2038050
Style Colonial
Bedrooms 3
Full Baths 3
Half Baths 1
HOA Fees $110/mo
HOA Y/N Y
Abv Grd Liv Area 1,360
Originating Board BRIGHT
Year Built 1986
Annual Tax Amount $2,988
Tax Year 2024
Lot Size 1,916 Sqft
Acres 0.04
Property Description
Location
State MD
County Harford
Zoning R3
Rooms
Other Rooms Living Room, Bedroom 2, Bedroom 3, Kitchen, Family Room, Primary Bathroom
Basement Connecting Stairway, Fully Finished, Improved
Interior
Interior Features Breakfast Area, Carpet, Ceiling Fan(s), Dining Area, Kitchen - Eat-In, Kitchen - Table Space, Pantry, Primary Bath(s), Recessed Lighting, Wood Floors
Hot Water Electric
Heating Heat Pump(s)
Cooling Ceiling Fan(s), Central A/C
Flooring Wood, Carpet
Equipment Built-In Microwave, Dishwasher, Dryer, Microwave, Refrigerator, Stainless Steel Appliances, Stove, Washer
Fireplace N
Appliance Built-In Microwave, Dishwasher, Dryer, Microwave, Refrigerator, Stainless Steel Appliances, Stove, Washer
Heat Source Electric
Laundry Basement, Dryer In Unit, Has Laundry, Lower Floor, Washer In Unit
Exterior
Parking Features Garage Door Opener
Garage Spaces 1.0
Fence Fully, Rear
Water Access N
Accessibility None
Attached Garage 1
Total Parking Spaces 1
Garage Y
Building
Lot Description Level
Story 3
Foundation Block
Sewer Public Sewer
Water Public
Architectural Style Colonial
Level or Stories 3
Additional Building Above Grade, Below Grade
New Construction N
Schools
School District Harford County Public Schools
Others
Senior Community No
Tax ID 1303197433
Ownership Fee Simple
SqFt Source Assessor
Special Listing Condition Standard






