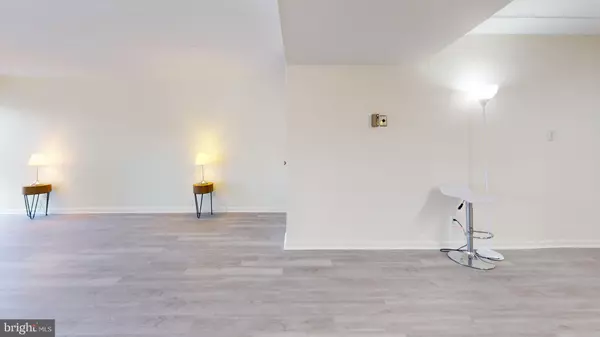5711 INDIAN CT #189 Alexandria, VA 22303
1 Bed
1 Bath
757 SqFt
OPEN HOUSE
Sun Jan 19, 3:00pm - 4:00pm
UPDATED:
01/16/2025 10:54 PM
Key Details
Property Type Condo
Sub Type Condo/Co-op
Listing Status Under Contract
Purchase Type For Sale
Square Footage 757 sqft
Price per Sqft $219
Subdivision Huntington Club
MLS Listing ID VAFX2213312
Style Traditional
Bedrooms 1
Full Baths 1
Condo Fees $707/mo
HOA Y/N N
Abv Grd Liv Area 757
Originating Board BRIGHT
Year Built 1967
Annual Tax Amount $2,000
Tax Year 2024
Property Description
Step inside to discover a bright and inviting living space featuring brand-new grey engineered hardwood floors, adding a sleek and contemporary touch throughout. The open kitchen is a highlight of the home, equipped with stainless steel appliances, quartz countertops, and ample cabinet space, making it ideal for cooking and entertaining.
The spacious bedroom offers comfort and practicality with a large closet and serene views. The updated bathroom features stylish finishes, providing a relaxing retreat. For your convenience, the laundry room is just around the corner on the same floor.
This pet-friendly and well-maintained community offers an array of amenities, including a swimming pool, fitness center, tennis courts, and playgrounds. Parking is easy with one assigned space and additional visitor parking available.
Located just minutes from the Huntington Metro Station, I-495, Route 1, and Old Town Alexandria, this condo provides unparalleled access to shopping, dining, and entertainment. It's also close to Fort Belvoir, National Harbor, and the upcoming Amazon HQ2.
With all utilities included in the condo fee, this home is an excellent choice for easy, affordable living. Whether you're looking for a cozy home or a smart investment, this condo is move-in ready and waiting for you!
Schedule your tour today—this gem won't last long!
Location
State VA
County Fairfax
Zoning R
Rooms
Other Rooms Living Room, Dining Room, Primary Bedroom, Kitchen
Main Level Bedrooms 1
Interior
Interior Features Breakfast Area, Flat, Upgraded Countertops
Hot Water 60+ Gallon Tank
Heating Heat Pump(s)
Cooling Heat Pump(s)
Flooring Hardwood, Carpet
Inclusions Additional Storage Space, Air Conditioning, Common Area Maintenance, Community Center, Electricity, Gas, Grounds Maintenance, Heat, HVAC Maint, Lawn Service, Parking, Pool Maintenance, Recreation Facility, Sewer, Trash Removal, Water
Equipment Dishwasher, Microwave, Refrigerator, Stove
Furnishings No
Fireplace N
Appliance Dishwasher, Microwave, Refrigerator, Stove
Heat Source None
Laundry Common
Exterior
Exterior Feature Terrace
Parking On Site 1
Utilities Available Cable TV Available, Phone Available, Water Available
Amenities Available Basketball Courts, Exercise Room, Extra Storage, Fitness Center, Picnic Area, Pool - Outdoor, Tennis Courts
Water Access N
Accessibility None
Porch Terrace
Road Frontage HOA
Garage N
Building
Story 1
Unit Features Garden 1 - 4 Floors
Sewer Public Sewer
Water Public
Architectural Style Traditional
Level or Stories 1
Additional Building Above Grade, Below Grade
New Construction N
Schools
Elementary Schools Cameron
Middle Schools Cameron
High Schools Edison
School District Fairfax County Public Schools
Others
Pets Allowed N
HOA Fee Include A/C unit(s),Air Conditioning,Common Area Maintenance,Custodial Services Maintenance,Electricity,Ext Bldg Maint,Gas,Heat,Insurance,Lawn Care Front,Lawn Care Rear,Lawn Care Side,Lawn Maintenance,Management,Parking Fee,Sewer,Snow Removal,Trash,Water
Senior Community No
Tax ID 0831 23 0189
Ownership Condominium
Acceptable Financing Bank Portfolio, Cash, VA
Horse Property N
Listing Terms Bank Portfolio, Cash, VA
Financing Bank Portfolio,Cash,VA
Special Listing Condition Standard






