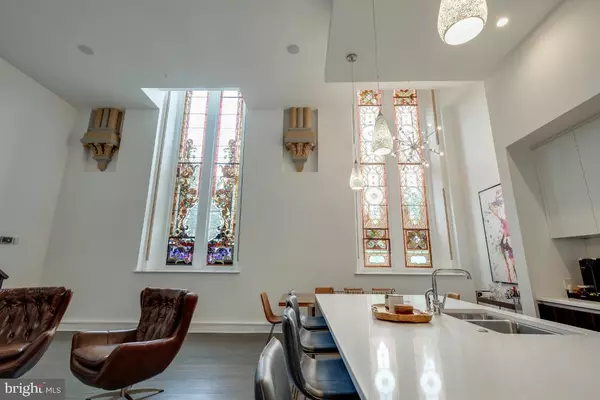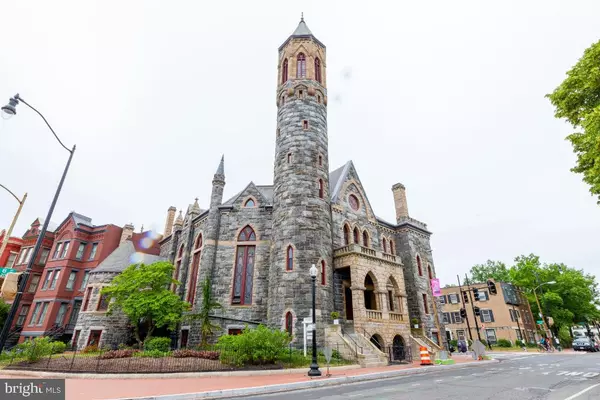609 MARYLAND AVE NE #4 Washington, DC 20002
4 Beds
5 Baths
2,545 SqFt
UPDATED:
11/25/2024 03:47 PM
Key Details
Property Type Condo
Sub Type Condo/Co-op
Listing Status Active
Purchase Type For Sale
Square Footage 2,545 sqft
Price per Sqft $707
Subdivision Stanton Park
MLS Listing ID DCDC2168874
Style Traditional
Bedrooms 4
Full Baths 4
Half Baths 1
Condo Fees $745/mo
HOA Y/N N
Abv Grd Liv Area 1,697
Originating Board BRIGHT
Year Built 1891
Annual Tax Amount $14,724
Tax Year 2022
Property Description
Location
State DC
County Washington
Zoning APARTMENT HOUSE
Direction East
Rooms
Other Rooms Living Room, Dining Room, Primary Bedroom, Bedroom 2, Bedroom 3, Kitchen, Bedroom 1, Bathroom 1, Bathroom 2, Bathroom 3, Primary Bathroom
Basement Daylight, Full, Fully Finished, Interior Access
Interior
Interior Features Attic, Combination Dining/Living, Combination Kitchen/Dining, Elevator, Floor Plan - Open, Kitchen - Island, Stain/Lead Glass, Bathroom - Tub Shower, Wood Floors
Hot Water Natural Gas
Heating Central
Cooling Central A/C
Equipment Built-In Microwave, Dishwasher, Disposal, Dryer - Front Loading, Exhaust Fan, Icemaker, Microwave, Oven/Range - Gas, Refrigerator, Washer - Front Loading, Washer/Dryer Stacked
Furnishings No
Fireplace N
Appliance Built-In Microwave, Dishwasher, Disposal, Dryer - Front Loading, Exhaust Fan, Icemaker, Microwave, Oven/Range - Gas, Refrigerator, Washer - Front Loading, Washer/Dryer Stacked
Heat Source Natural Gas
Laundry Basement, Dryer In Unit, Washer In Unit
Exterior
Amenities Available Other
Water Access N
Accessibility None
Garage N
Building
Story 3
Foundation Permanent
Sewer No Septic System
Water Public
Architectural Style Traditional
Level or Stories 3
Additional Building Above Grade, Below Grade
New Construction N
Schools
Elementary Schools Watkins
Middle Schools Stuart-Hobson
High Schools Eastern Senior
School District District Of Columbia Public Schools
Others
Pets Allowed Y
HOA Fee Include Common Area Maintenance,Reserve Funds,Sewer,Snow Removal
Senior Community No
Tax ID 0864//2007
Ownership Condominium
Acceptable Financing Cash, Conventional
Horse Property N
Listing Terms Cash, Conventional
Financing Cash,Conventional
Special Listing Condition Standard
Pets Allowed No Pet Restrictions






