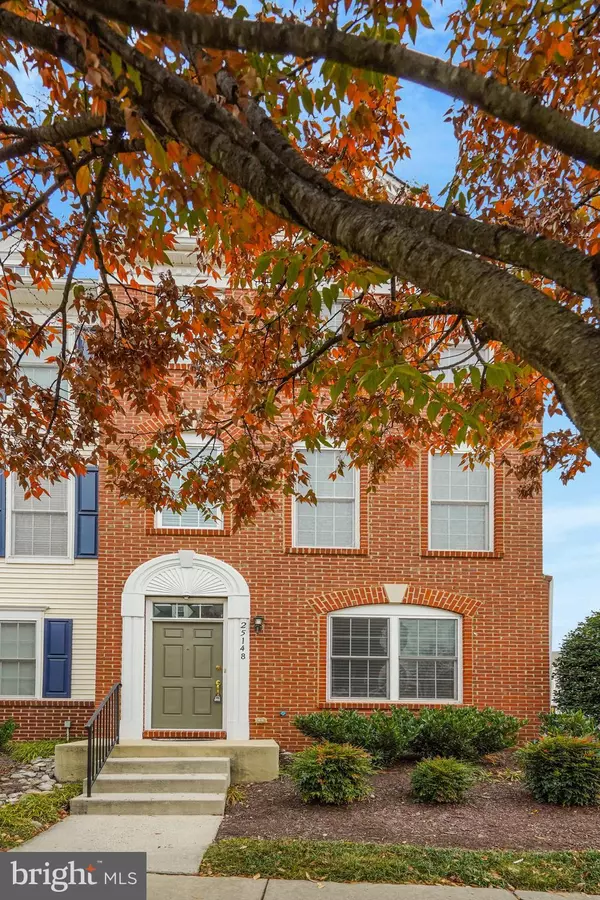
25148 MONTEITH TER Chantilly, VA 20152
4 Beds
4 Baths
1,574 SqFt
UPDATED:
11/22/2024 05:13 PM
Key Details
Property Type Condo
Sub Type Condo/Co-op
Listing Status Under Contract
Purchase Type For Sale
Square Footage 1,574 sqft
Price per Sqft $333
Subdivision Amberlea At South Riding
MLS Listing ID VALO2083968
Style Other
Bedrooms 4
Full Baths 3
Half Baths 1
Condo Fees $293/mo
HOA Fees $89/mo
HOA Y/N Y
Abv Grd Liv Area 1,574
Originating Board BRIGHT
Year Built 2007
Annual Tax Amount $4,196
Tax Year 2024
Property Description
Pack your bags and move right in—this 4-bedroom, 3.5-bathroom end-unit townhouse is completely move-in ready and offers the perfect blend of modern luxury, convenience, and comfort. With a 2-car garage and a host of great features, this home is ready to impress.
The entry floor offers added flexibility with a bedroom and a full bathroom, perfect for guests, a home office, or multi-generational living.
Step upstairs to a freshly painted interior featuring an open-concept floor plan and 9-foot ceilings that fill the space with natural light. The heart of the home is the gourmet kitchen, designed for both style and function, boasting ample counter space, high-end appliances, and a layout perfect for entertaining. Enjoy meals in the dining area or on the spacious deck, newly replaced in 2022.
Each of the spacious bedrooms on the upper floors offers comfort and versatility, and generous closet space.
Located near major commuter routes and surrounded by an array of shopping and dining options, this home is as convenient as it is beautiful. Enjoy the access to top-rated schools, while appreciating the vibrant community atmosphere.
The neighborhood amenities are second to none, with access to a pool, basketball and tennis courts, fitness center, walking and biking trails, and a community center. Plus, the HOA handles all exterior maintenance, including lawn care, road upkeep, snow removal, water, trash, and even annual cleaning of siding and gutters—making life here truly hassle-free.
This is more than just a home—it's a lifestyle upgrade. Unpack, settle in, and start enjoying everything this beautiful property and community have to offer. Don't miss your chance to own this beautifully maintained townhouse in an unbeatable location.
Location
State VA
County Loudoun
Zoning PDH4
Rooms
Other Rooms Living Room, Dining Room, Primary Bedroom, Bedroom 2, Bedroom 3, Bedroom 4, Kitchen, Laundry
Interior
Interior Features Combination Dining/Living, Kitchen - Gourmet, Primary Bath(s), Upgraded Countertops, Window Treatments, Floor Plan - Open
Hot Water Electric
Heating Forced Air
Cooling Central A/C
Equipment Dishwasher, Disposal, Dryer, Icemaker, Oven/Range - Gas, Washer, Water Heater, Built-In Microwave, Refrigerator
Fireplace N
Appliance Dishwasher, Disposal, Dryer, Icemaker, Oven/Range - Gas, Washer, Water Heater, Built-In Microwave, Refrigerator
Heat Source Natural Gas
Exterior
Exterior Feature Balcony
Garage Garage Door Opener
Garage Spaces 2.0
Amenities Available Swimming Pool, Tot Lots/Playground
Waterfront N
Water Access N
Accessibility None
Porch Balcony
Attached Garage 2
Total Parking Spaces 2
Garage Y
Building
Story 3
Foundation Slab
Sewer Public Sewer
Water Public
Architectural Style Other
Level or Stories 3
Additional Building Above Grade, Below Grade
New Construction N
Schools
Elementary Schools Liberty
Middle Schools Mercer
High Schools John Champe
School District Loudoun County Public Schools
Others
Pets Allowed Y
HOA Fee Include Common Area Maintenance,Management,Insurance,Pool(s),Reserve Funds,Lawn Care Front,Trash,Snow Removal
Senior Community No
Tax ID 164199440001
Ownership Condominium
Special Listing Condition Standard
Pets Description No Pet Restrictions







