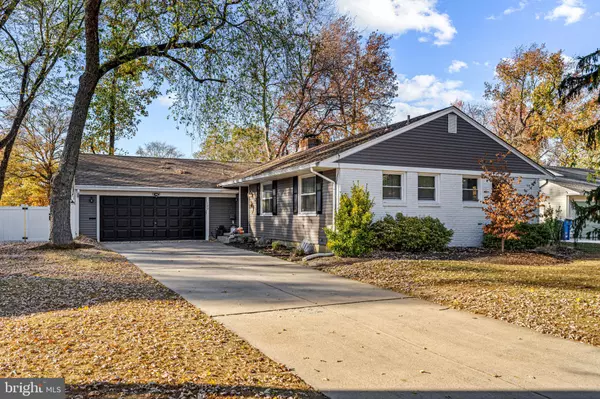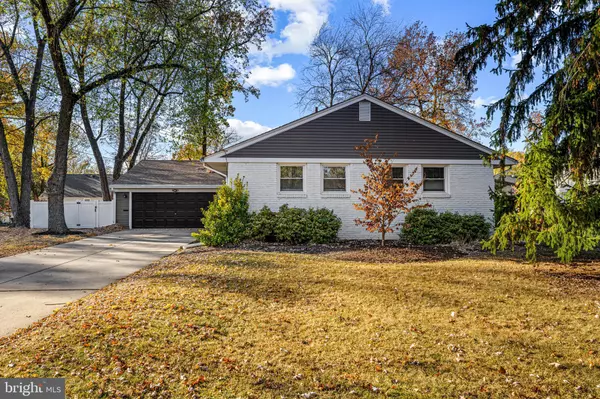120 COVERED BRIDGE RD Cherry Hill, NJ 08034
4 Beds
3 Baths
1,972 SqFt
UPDATED:
01/04/2025 04:35 PM
Key Details
Property Type Single Family Home
Sub Type Detached
Listing Status Active
Purchase Type For Sale
Square Footage 1,972 sqft
Price per Sqft $286
Subdivision Barclay
MLS Listing ID NJCD2079176
Style Ranch/Rambler
Bedrooms 4
Full Baths 2
Half Baths 1
HOA Y/N N
Abv Grd Liv Area 1,972
Originating Board BRIGHT
Year Built 1962
Annual Tax Amount $13,042
Tax Year 2024
Lot Size 0.273 Acres
Acres 0.27
Lot Dimensions 85.00 x 140.00
Property Description
Enter in through the large foyer with coat closet as you are greeted with gleaming hardwood floors. To the left is the updated kitchen featuring stainless steel appliances, quartz countertops, and white subway tile backsplash. The beautiful blue cabinets have plenty of storage, and the colorful wallpaper adds to the cheerful vibe throughout. There is a peninsula with added counter space and stool seating as well as a deep pantry closet. Off of the kitchen is a sunken family room with a gorgeous brick fireplace as the focal point and sliding glass doors to the back deck. Additionally, a convenient powder room is located off of the family room.
The kitchen also flows into the large sun-lit dining room, featuring more sliding glass doors out to the back deck. The dining room is open to the living room, which is perfect for entertaining friends and family. The corner gas fireplace graces both the dining and living rooms.
This home features 4 spacious bedrooms all with excellent closet space and the primary bedroom featuring a walk-in closet. The ensuite bathroom has been updated with gorgeous black and white tile and an expanded walk-in shower. The spacious hall bathroom has also been updated with white subway tile and a large bathtub/shower combination.
The basement is the hidden gem of this home, with tall ceilings offering so much potential! Finishing the basement space could double the square footage in this house!
The backyard is fully fenced with plenty of green space. There is a large back deck with room for a grill, table, or seating area. Finally, the two-car attached garage has additional storage space and interior access to the home.
The location of this home is unmatched; walking distance to Barclay Farmstead, swim clubs, Barclay Farm shopping center, as well as convenient to major highways and bridges to Philadelphia, and near PATCO train stations.
Convenience, updates, and charm; just unpack your bags and move right in!
Location
State NJ
County Camden
Area Cherry Hill Twp (20409)
Zoning RESIDENTIAL
Rooms
Basement Full, Unfinished
Main Level Bedrooms 4
Interior
Hot Water Natural Gas
Heating Forced Air
Cooling Central A/C
Fireplaces Number 2
Fireplace Y
Heat Source Natural Gas
Exterior
Parking Features Inside Access, Oversized, Additional Storage Area
Garage Spaces 2.0
Water Access N
Accessibility Level Entry - Main
Attached Garage 2
Total Parking Spaces 2
Garage Y
Building
Story 1
Foundation Other
Sewer Public Sewer
Water Public
Architectural Style Ranch/Rambler
Level or Stories 1
Additional Building Above Grade, Below Grade
New Construction N
Schools
School District Cherry Hill Township Public Schools
Others
Senior Community No
Tax ID 09-00435 04-00008
Ownership Fee Simple
SqFt Source Assessor
Special Listing Condition Standard






