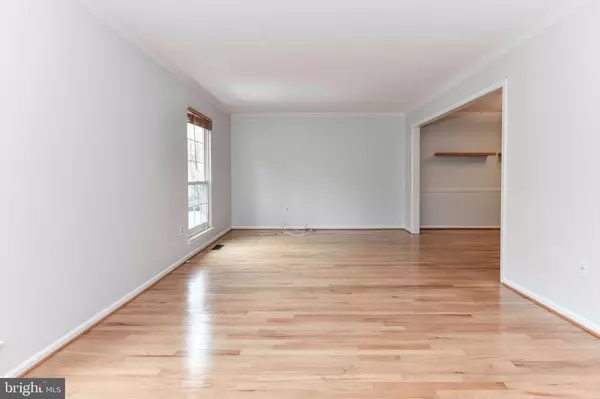
250 FINCHINGFIELD CT Sterling, VA 20165
3 Beds
3 Baths
1,900 SqFt
UPDATED:
11/15/2024 04:06 AM
Key Details
Property Type Townhouse
Sub Type End of Row/Townhouse
Listing Status Active
Purchase Type For Rent
Square Footage 1,900 sqft
Subdivision Countryside
MLS Listing ID VALO2083714
Style Other
Bedrooms 3
Full Baths 2
Half Baths 1
HOA Y/N Y
Abv Grd Liv Area 1,668
Originating Board BRIGHT
Year Built 1989
Lot Size 2,614 Sqft
Acres 0.06
Property Description
Location
State VA
County Loudoun
Zoning PDH3
Rooms
Other Rooms Dining Room, Primary Bedroom, Bedroom 2, Bedroom 3, Kitchen, Game Room, Family Room, Breakfast Room
Basement Full
Interior
Interior Features Breakfast Area, Dining Area, Primary Bath(s), Window Treatments, Wood Floors, Upgraded Countertops, Floor Plan - Traditional, Bathroom - Tub Shower, Bathroom - Stall Shower, Carpet, Family Room Off Kitchen, Kitchen - Gourmet, Walk-in Closet(s), Kitchen - Table Space
Hot Water Electric
Heating Forced Air, Heat Pump(s)
Cooling Ceiling Fan(s), Central A/C, Heat Pump(s)
Equipment Built-In Microwave, Cooktop, Dryer, Dishwasher, Freezer, Washer, Stainless Steel Appliances, Refrigerator, Oven - Single
Fireplace N
Window Features Skylights
Appliance Built-In Microwave, Cooktop, Dryer, Dishwasher, Freezer, Washer, Stainless Steel Appliances, Refrigerator, Oven - Single
Heat Source Electric
Laundry Dryer In Unit, Washer In Unit
Exterior
Exterior Feature Patio(s)
Garage Garage - Front Entry
Garage Spaces 2.0
Fence Rear
Amenities Available Basketball Courts, Bike Trail, Community Center, Jog/Walk Path, Party Room, Pool - Outdoor, Tennis Courts, Tot Lots/Playground, Common Grounds
Waterfront N
Water Access N
View Trees/Woods
Accessibility None
Porch Patio(s)
Attached Garage 2
Total Parking Spaces 2
Garage Y
Building
Lot Description Backs - Parkland, Cul-de-sac, Landscaping, Premium
Story 3
Foundation Slab
Sewer Public Sewer
Water Public
Architectural Style Other
Level or Stories 3
Additional Building Above Grade, Below Grade
Structure Type Vaulted Ceilings
New Construction N
Schools
Elementary Schools Algonkian
Middle Schools River Bend
High Schools Potomac Falls
School District Loudoun County Public Schools
Others
Pets Allowed Y
HOA Fee Include Management,Pool(s),Snow Removal,Trash
Senior Community No
Tax ID 018382665000
Ownership Other
SqFt Source Assessor
Pets Description Case by Case Basis







