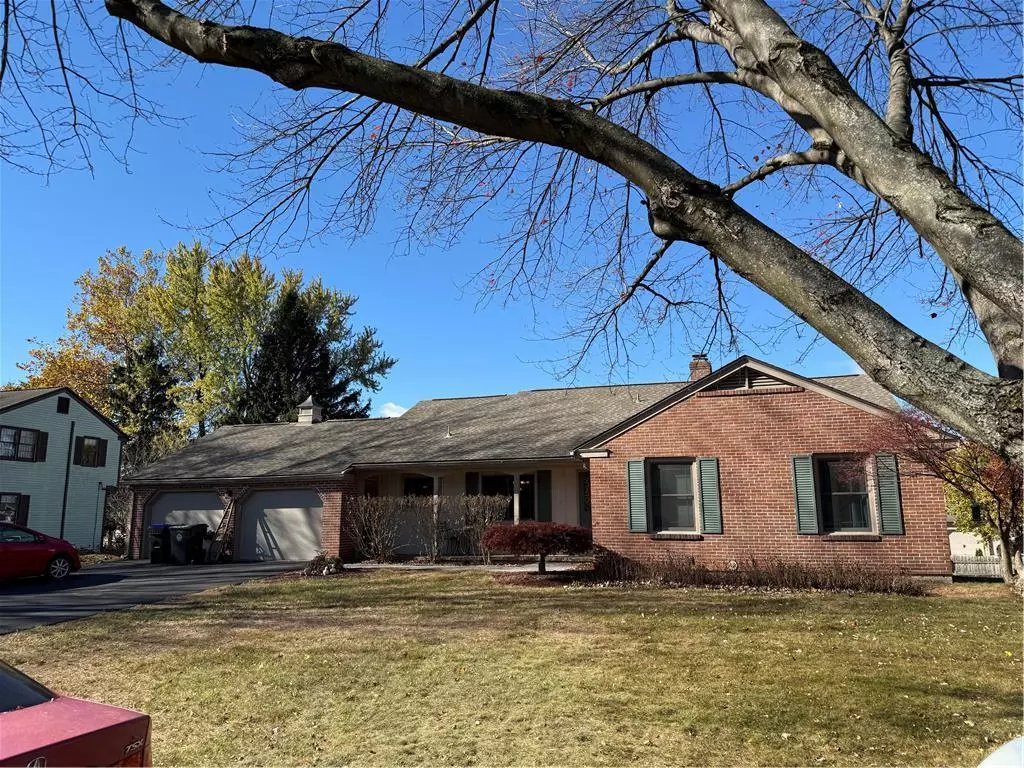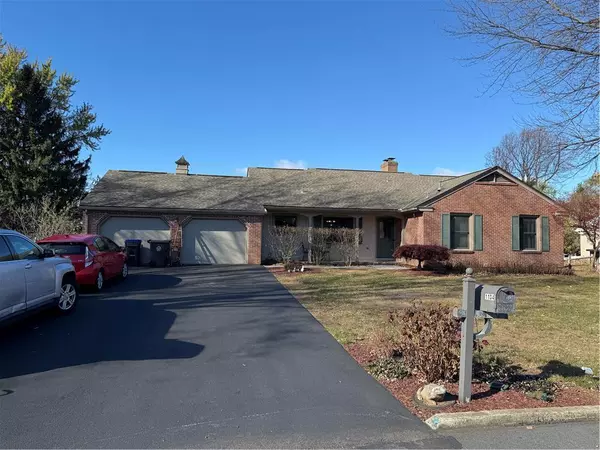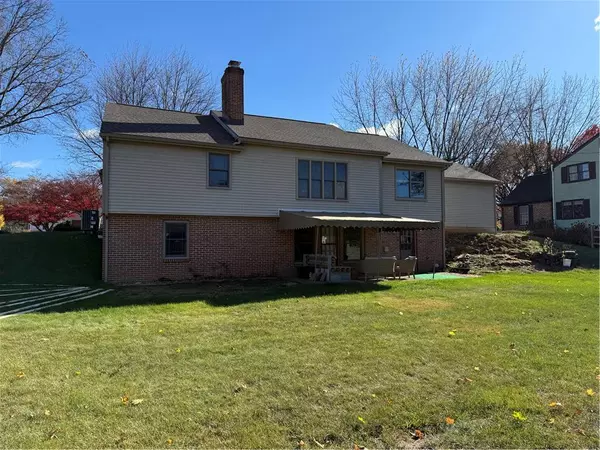
1134 Bellair Drive Salisbury Twp, PA 18103
4 Beds
3 Baths
3,432 SqFt
UPDATED:
11/17/2024 05:56 PM
Key Details
Property Type Single Family Home
Sub Type Detached
Listing Status Active
Purchase Type For Sale
Square Footage 3,432 sqft
Price per Sqft $123
Subdivision Meadowbrook
MLS Listing ID 748560
Style Ranch
Bedrooms 4
Full Baths 3
Abv Grd Liv Area 1,732
Year Built 1972
Annual Tax Amount $7,172
Lot Size 0.304 Acres
Property Description
The fully finished basement expands the living space, offering two distinct areas: a walk-out family room with its own pellet stove, opening to a patio and large fenced yard, and an entertainment zone featuring a bar and pool table area—ideal for hosting guests. You'll also find a fourth bedroom and a full bathroom in the basement, adding flexibility for guests or additional family members.
While the home is move-in ready, it provides opportunities to make it your own. The basement bathroom ceiling and the hall bathroom on the main level are awaiting your finishing touches, with materials already provided by the seller to complete the project.
With its spacious layout, updated features, and fantastic potential, this home is ready to welcome its next chapter.
Location
State PA
County Lehigh
Area Salisbury
Rooms
Basement Full, Fully Finished, Walk-Out
Interior
Interior Features Family Room Basement, Laundry Lower Level, Walk-in Closet(s)
Hot Water Electric
Heating Ceiling Cable, Electric, Forced Air, Heat Pump
Cooling Ceiling Fans, Central AC
Flooring Ceramic Tile, Hardwood, Laminate/Resilient, Vinyl, Wall-to-Wall Carpet
Fireplaces Type Living Room, Lower Level
Inclusions Clothes Dryer Electric, Clothes Washer, Disposal, Laundry Hookup, Microwave, Oven Electric, Refrigerator
Exterior
Exterior Feature Awning, Fenced Yard, Utility Shed
Garage Attached, Driveway Parking, Off & On Street
Pool Awning, Fenced Yard, Utility Shed
Building
Story 1.0
Sewer Public
Water Public
New Construction No
Schools
School District Salisbury
Others
Financing Cash,Conventional
Special Listing Condition Not Applicable






