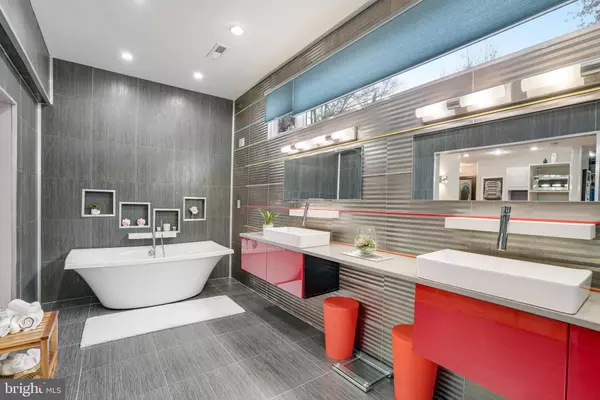
1212 FIRTH OF LORNE CIR Fort Washington, MD 20744
5 Beds
5 Baths
5,966 SqFt
UPDATED:
11/22/2024 08:14 PM
Key Details
Property Type Single Family Home
Sub Type Detached
Listing Status Active
Purchase Type For Sale
Square Footage 5,966 sqft
Price per Sqft $163
Subdivision Tantallon On The Potomac
MLS Listing ID MDPG2132468
Style Colonial
Bedrooms 5
Full Baths 3
Half Baths 2
HOA Y/N N
Abv Grd Liv Area 5,966
Originating Board BRIGHT
Year Built 1973
Annual Tax Amount $9,886
Tax Year 2024
Lot Size 0.478 Acres
Acres 0.48
Property Description
Inside, you'll find a perfect blend of comfort and sophistication. A convenient main-level bedroom is ideal for guests or multi-generational living, while the heart of the home—a spacious, high-end kitchen with an oversized island—is perfect for everything from quick morning bites to elegant gatherings. Upstairs, two luxurious primary suites offer private retreats, each designed with tranquility in mind. The main suite feels like a world of its own, spacious enough to have its own zip code. With a grand walk-in closet and a charming coffee bar with its own sink, and a spacious primary bathroom, it’s a sanctuary where you can begin and end each day in unparalleled comfort.
Outside, the fenced-in backyard offers privacy, ready for family gatherings or peaceful afternoons. A large patio invites you to relax or entertain under the stars, while the attached two-car garage provides both convenience and security. In this prime location, you're not just finding a home; you're stepping into a lifestyle of sophistication and ease, where every detail invites comfort and elegance.
Location
State MD
County Prince Georges
Zoning RR
Rooms
Main Level Bedrooms 1
Interior
Interior Features Recessed Lighting, Wet/Dry Bar, Ceiling Fan(s)
Hot Water Natural Gas
Heating Forced Air
Cooling Central A/C
Equipment Dryer, Washer, Central Vacuum, Dishwasher, Disposal, Microwave, Refrigerator, Icemaker, Stove, Oven - Wall
Fireplace N
Appliance Dryer, Washer, Central Vacuum, Dishwasher, Disposal, Microwave, Refrigerator, Icemaker, Stove, Oven - Wall
Heat Source Natural Gas
Exterior
Exterior Feature Patio(s), Porch(es)
Parking Features Garage - Side Entry
Garage Spaces 2.0
Fence Rear
Water Access N
Accessibility None
Porch Patio(s), Porch(es)
Total Parking Spaces 2
Garage Y
Building
Story 2
Foundation Other
Sewer Public Sewer
Water Public
Architectural Style Colonial
Level or Stories 2
Additional Building Above Grade, Below Grade
New Construction N
Schools
Elementary Schools Colin Powell Academy
Middle Schools Colin Powell Academy
High Schools Friendly
School District Prince George'S County Public Schools
Others
Senior Community No
Tax ID 17050353722
Ownership Fee Simple
SqFt Source Assessor
Special Listing Condition Standard







