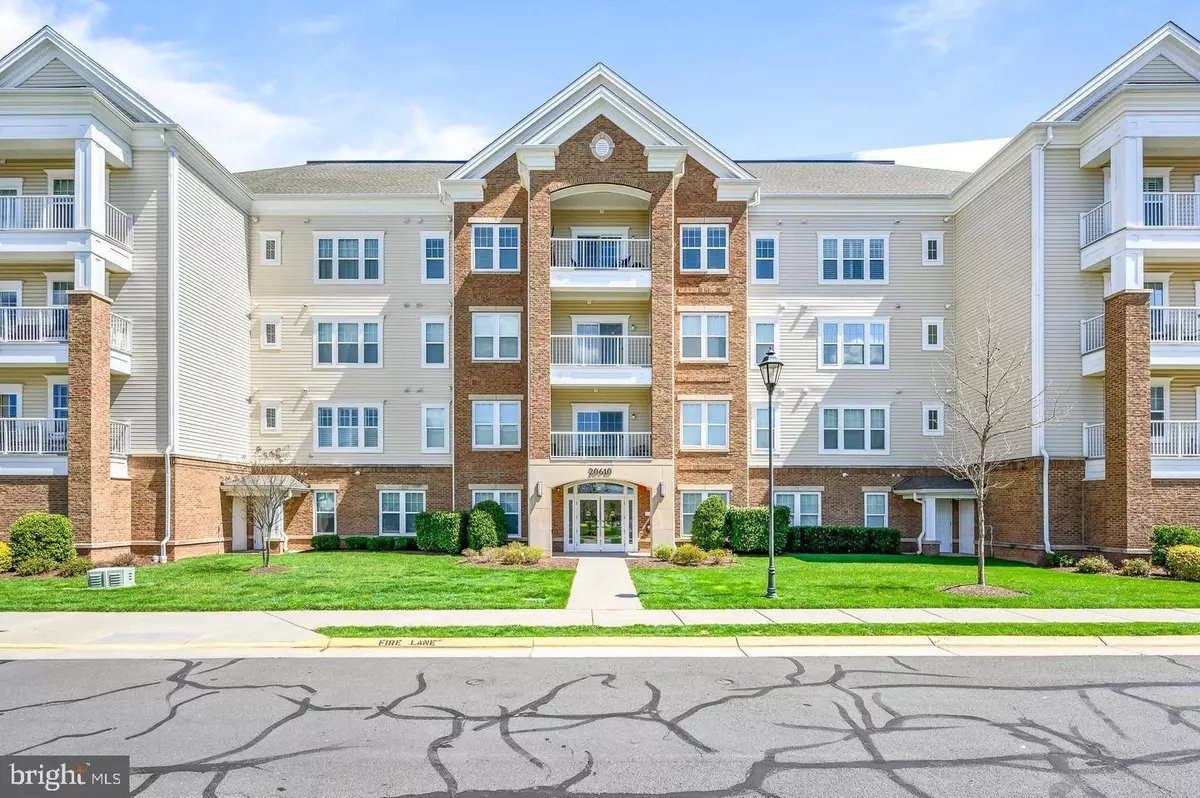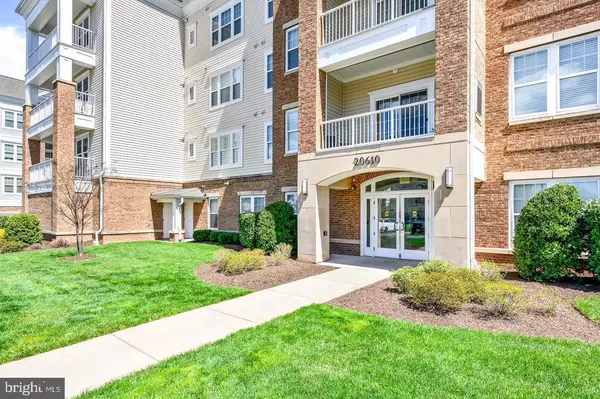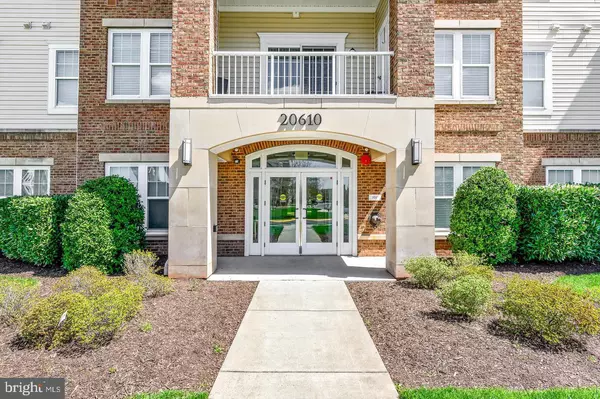20610 HOPE SPRING TER #104 Ashburn, VA 20147
2 Beds
2 Baths
876 SqFt
UPDATED:
01/16/2025 07:28 PM
Key Details
Property Type Condo
Sub Type Condo/Co-op
Listing Status Pending
Purchase Type For Sale
Square Footage 876 sqft
Price per Sqft $382
Subdivision Potomac Green By Del Webb
MLS Listing ID VALO2083066
Style Other,Colonial
Bedrooms 2
Full Baths 2
Condo Fees $326/mo
HOA Fees $301/mo
HOA Y/N Y
Abv Grd Liv Area 876
Originating Board BRIGHT
Year Built 2014
Annual Tax Amount $2,617
Tax Year 2024
Property Description
Location
State VA
County Loudoun
Zoning PDH6
Rooms
Other Rooms Living Room, Bedroom 2, Kitchen, Bedroom 1, Laundry, Bathroom 1, Bathroom 2
Main Level Bedrooms 2
Interior
Interior Features Breakfast Area, Carpet, Crown Moldings, Dining Area, Family Room Off Kitchen, Floor Plan - Open
Hot Water Electric
Cooling Central A/C
Flooring Carpet, Ceramic Tile, Engineered Wood
Equipment Built-In Microwave, Built-In Range, Dishwasher, Disposal, Dryer, Exhaust Fan, Oven/Range - Electric, Refrigerator, Stainless Steel Appliances, Washer, Water Heater - High-Efficiency
Fireplace N
Window Features Double Hung,Energy Efficient,Insulated,Low-E,Screens,Vinyl Clad
Appliance Built-In Microwave, Built-In Range, Dishwasher, Disposal, Dryer, Exhaust Fan, Oven/Range - Electric, Refrigerator, Stainless Steel Appliances, Washer, Water Heater - High-Efficiency
Heat Source Natural Gas
Laundry Dryer In Unit, Main Floor, Washer In Unit
Exterior
Garage Spaces 1.0
Carport Spaces 1
Parking On Site 1
Utilities Available Natural Gas Available, Under Ground, Water Available
Amenities Available Bike Trail, Billiard Room, Community Center, Common Grounds, Club House, Elevator, Exercise Room, Fitness Center, Game Room, Gated Community, Meeting Room, Pool - Indoor, Pool - Outdoor, Retirement Community, Tennis Courts
Water Access N
View Courtyard, Garden/Lawn
Roof Type Architectural Shingle
Accessibility 48\"+ Halls, Doors - Lever Handle(s)
Road Frontage Private
Total Parking Spaces 1
Garage N
Building
Story 3
Unit Features Garden 1 - 4 Floors
Foundation Slab
Sewer Public Sewer
Water Public
Architectural Style Other, Colonial
Level or Stories 3
Additional Building Above Grade, Below Grade
Structure Type 9'+ Ceilings,Dry Wall
New Construction N
Schools
School District Loudoun County Public Schools
Others
Pets Allowed Y
HOA Fee Include All Ground Fee,Bus Service,Fiber Optics at Dwelling,Health Club,Lawn Maintenance,Management,Pool(s),Reserve Funds,Road Maintenance,Security Gate,Sewer,Snow Removal,Trash,Water
Senior Community Yes
Age Restriction 55
Tax ID 058290546004
Ownership Condominium
Security Features Intercom
Acceptable Financing Conventional, Exchange, Cash, FHA, USDA, VA
Horse Property N
Listing Terms Conventional, Exchange, Cash, FHA, USDA, VA
Financing Conventional,Exchange,Cash,FHA,USDA,VA
Special Listing Condition Standard
Pets Allowed No Pet Restrictions






