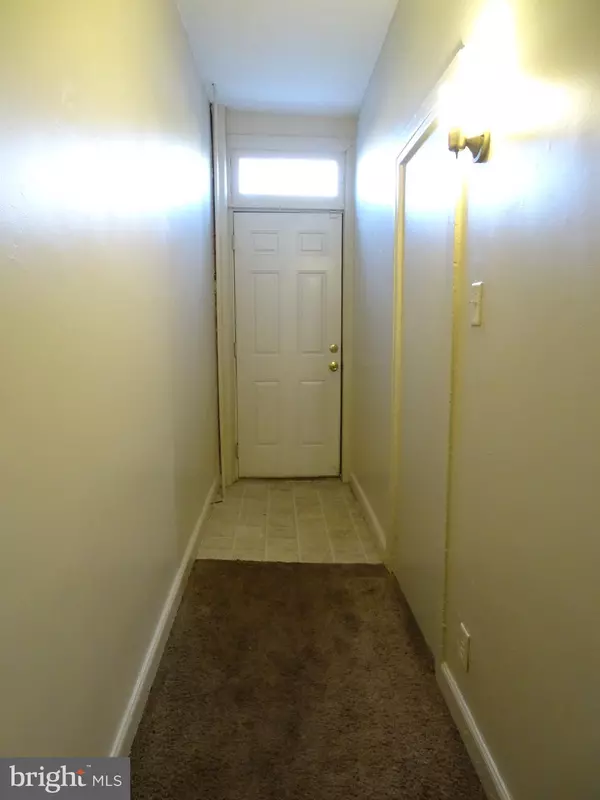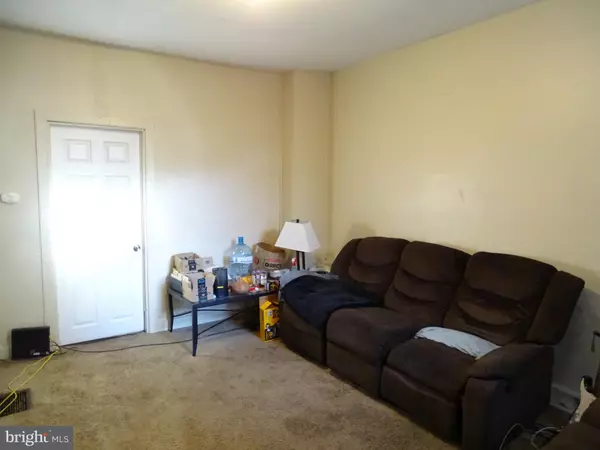
306 S PERSHING AVE York, PA 17401
2 Beds
1 Bath
1,050 SqFt
UPDATED:
11/12/2024 03:19 AM
Key Details
Property Type Townhouse
Sub Type Interior Row/Townhouse
Listing Status Pending
Purchase Type For Sale
Square Footage 1,050 sqft
Price per Sqft $95
Subdivision York City
MLS Listing ID PAYK2071736
Style Colonial
Bedrooms 2
Full Baths 1
HOA Y/N N
Abv Grd Liv Area 1,050
Originating Board BRIGHT
Year Built 1900
Annual Tax Amount $1,366
Tax Year 2024
Lot Size 1,634 Sqft
Acres 0.04
Property Description
Location
State PA
County York
Area York City (15201)
Zoning RESIDENTIAL
Rooms
Other Rooms Living Room, Bedroom 2, Kitchen, Basement, Foyer, Bedroom 1, Bathroom 1, Attic
Basement Interior Access, Unfinished
Interior
Interior Features Attic, Bathroom - Tub Shower, Carpet, Kitchen - Eat-In
Hot Water Natural Gas
Heating Forced Air
Cooling None
Flooring Carpet, Vinyl, Laminate Plank
Inclusions Stove, Refrigerator
Equipment Oven/Range - Gas, Refrigerator
Furnishings No
Fireplace N
Appliance Oven/Range - Gas, Refrigerator
Heat Source Natural Gas
Laundry None
Exterior
Garage Spaces 1.0
Fence Rear, Wood
Utilities Available Electric Available, Natural Gas Available, Sewer Available, Water Available
Waterfront N
Water Access N
View Street, Park/Greenbelt
Roof Type Shingle
Street Surface Paved
Accessibility 2+ Access Exits
Road Frontage City/County
Total Parking Spaces 1
Garage N
Building
Lot Description Rear Yard
Story 2
Foundation Block
Sewer Public Sewer
Water Public
Architectural Style Colonial
Level or Stories 2
Additional Building Above Grade, Below Grade
New Construction N
Schools
Middle Schools Hannah Penn
High Schools William Penn
School District York City
Others
Pets Allowed Y
Senior Community No
Tax ID 08-150-02-0004-00-00000
Ownership Fee Simple
SqFt Source Assessor
Acceptable Financing Cash, Conventional
Horse Property N
Listing Terms Cash, Conventional
Financing Cash,Conventional
Special Listing Condition Standard
Pets Description No Pet Restrictions







