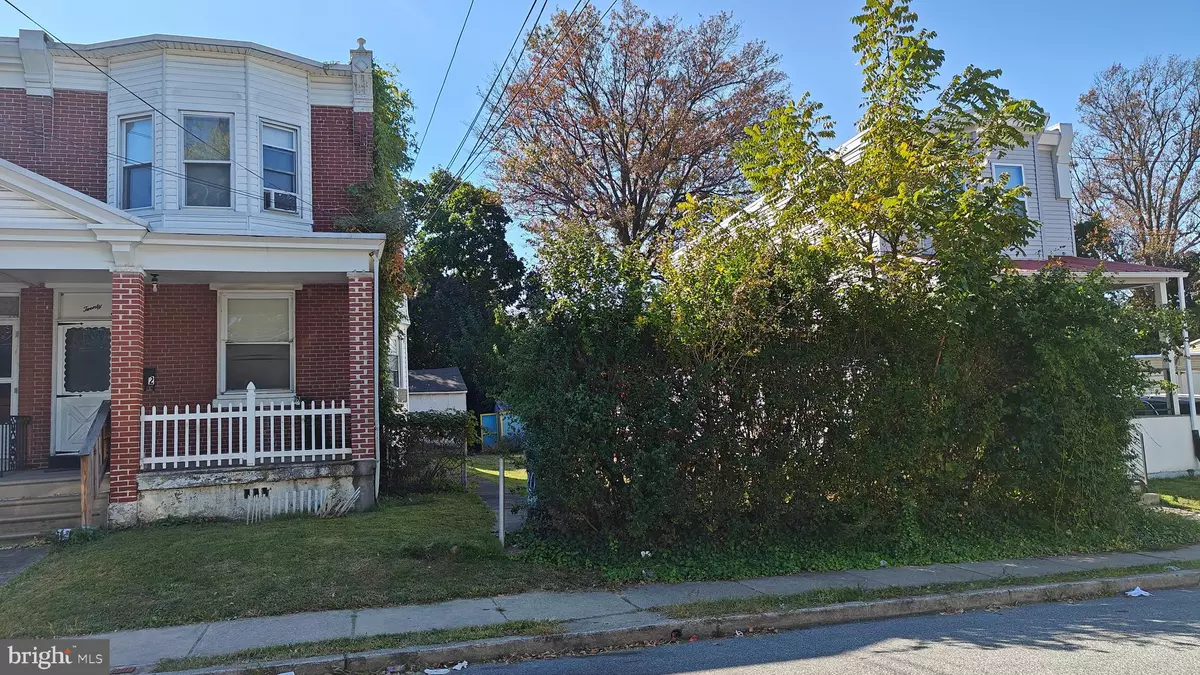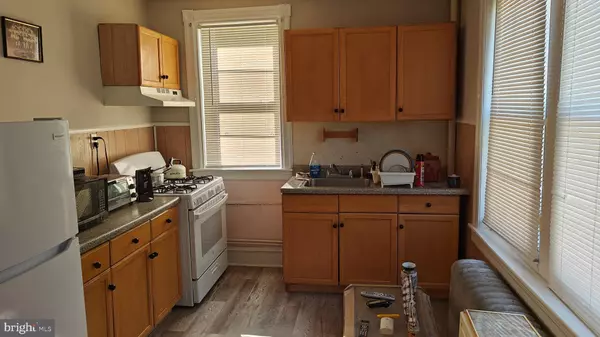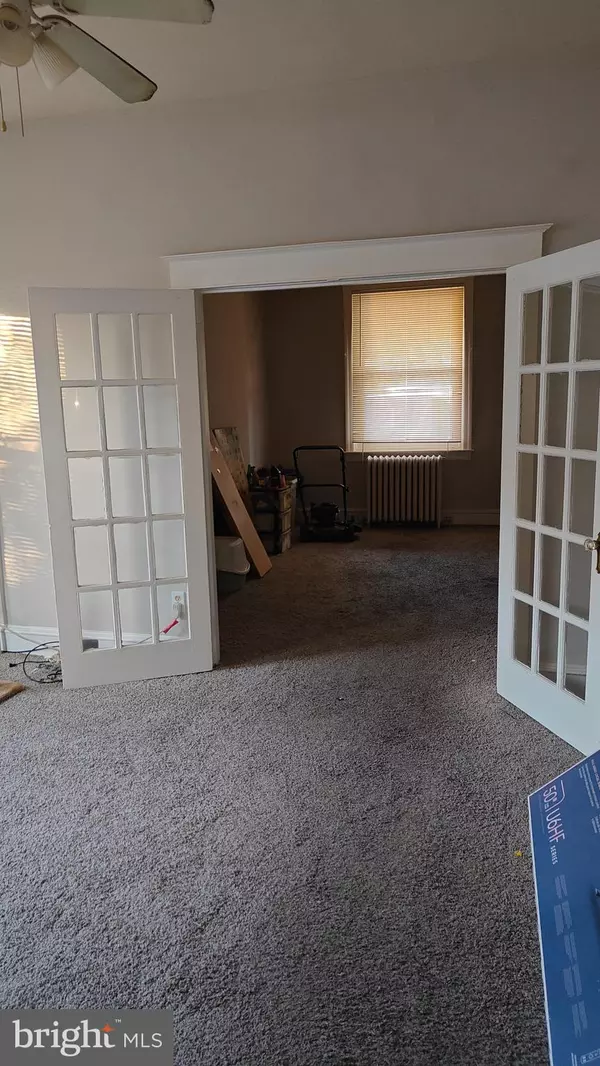
20 CHERRY ST Darby, PA 19023
1,748 SqFt
UPDATED:
11/22/2024 01:49 AM
Key Details
Property Type Single Family Home, Multi-Family
Sub Type Twin/Semi-Detached
Listing Status Active
Purchase Type For Sale
Square Footage 1,748 sqft
Price per Sqft $159
Subdivision Collingdale
MLS Listing ID PADE2078996
Style Straight Thru
Abv Grd Liv Area 1,748
Originating Board BRIGHT
Year Built 1918
Annual Tax Amount $4,598
Tax Year 2023
Lot Size 5,663 Sqft
Acres 0.13
Lot Dimensions 50.00 x 115.00
Property Description
Location
State PA
County Delaware
Area Collingdale Boro (10411)
Zoning R20
Rooms
Basement Full
Interior
Interior Features Ceiling Fan(s), Combination Kitchen/Living
Hot Water Natural Gas
Heating Hot Water
Cooling Window Unit(s)
Equipment Oven/Range - Gas
Fireplace N
Window Features Screens,Storm
Appliance Oven/Range - Gas
Heat Source Natural Gas
Exterior
Exterior Feature Porch(es)
Garage Garage - Rear Entry
Garage Spaces 2.0
Waterfront N
Water Access N
Roof Type Flat,Rubber
Accessibility None
Porch Porch(es)
Total Parking Spaces 2
Garage Y
Building
Lot Description Front Yard, Rear Yard, SideYard(s)
Foundation Stone
Sewer Public Sewer
Water Public
Architectural Style Straight Thru
Additional Building Above Grade, Below Grade
New Construction N
Schools
School District Southeast Delco
Others
Tax ID 11-00-00477-00
Ownership Fee Simple
SqFt Source Assessor
Acceptable Financing Cash, Conventional, FHA, FHA 203(b), FHA 203(k), FNMA, VA
Listing Terms Cash, Conventional, FHA, FHA 203(b), FHA 203(k), FNMA, VA
Financing Cash,Conventional,FHA,FHA 203(b),FHA 203(k),FNMA,VA
Special Listing Condition Standard







